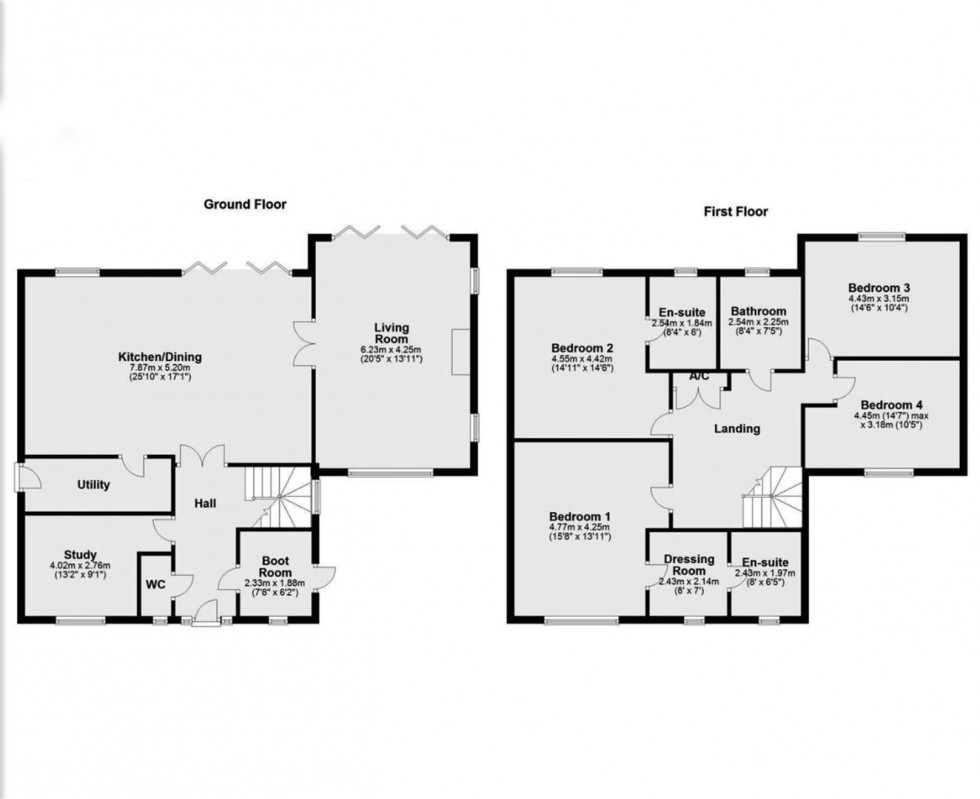This unique, brand new architect-designed detached home is situated in the idyllic village of Walkern. The property is situated on the outskirts of this village enjoying views across open countryside to include paddock land and onto the rising hills beyond. This wonderfully tranquil rural location Yet, it is part of a vibrant community with the village served by a large convenience store, pubs and a primary school, not to mention numerous clubs and societies. It is located just four and a half miles to the east of the centre of Stevenage and within 5 miles of the mainline railway station. Stevenage is on the East Coast mainline and the fastest services take just 24 minutes to London King's Cross and 27 minutes to London St Pancras. Junction 8 on the A1(M) is just a 5.4-mile drive away.
