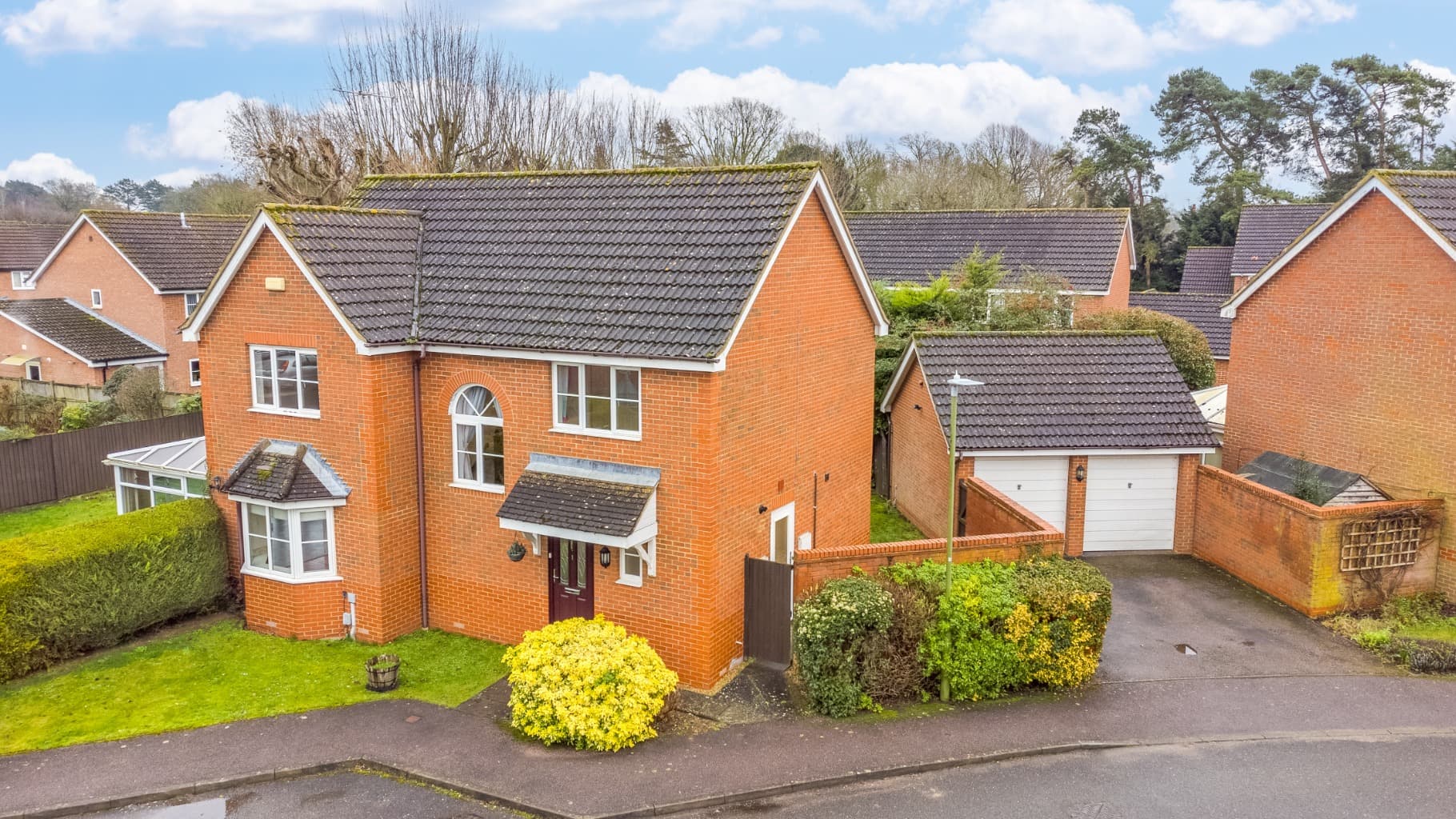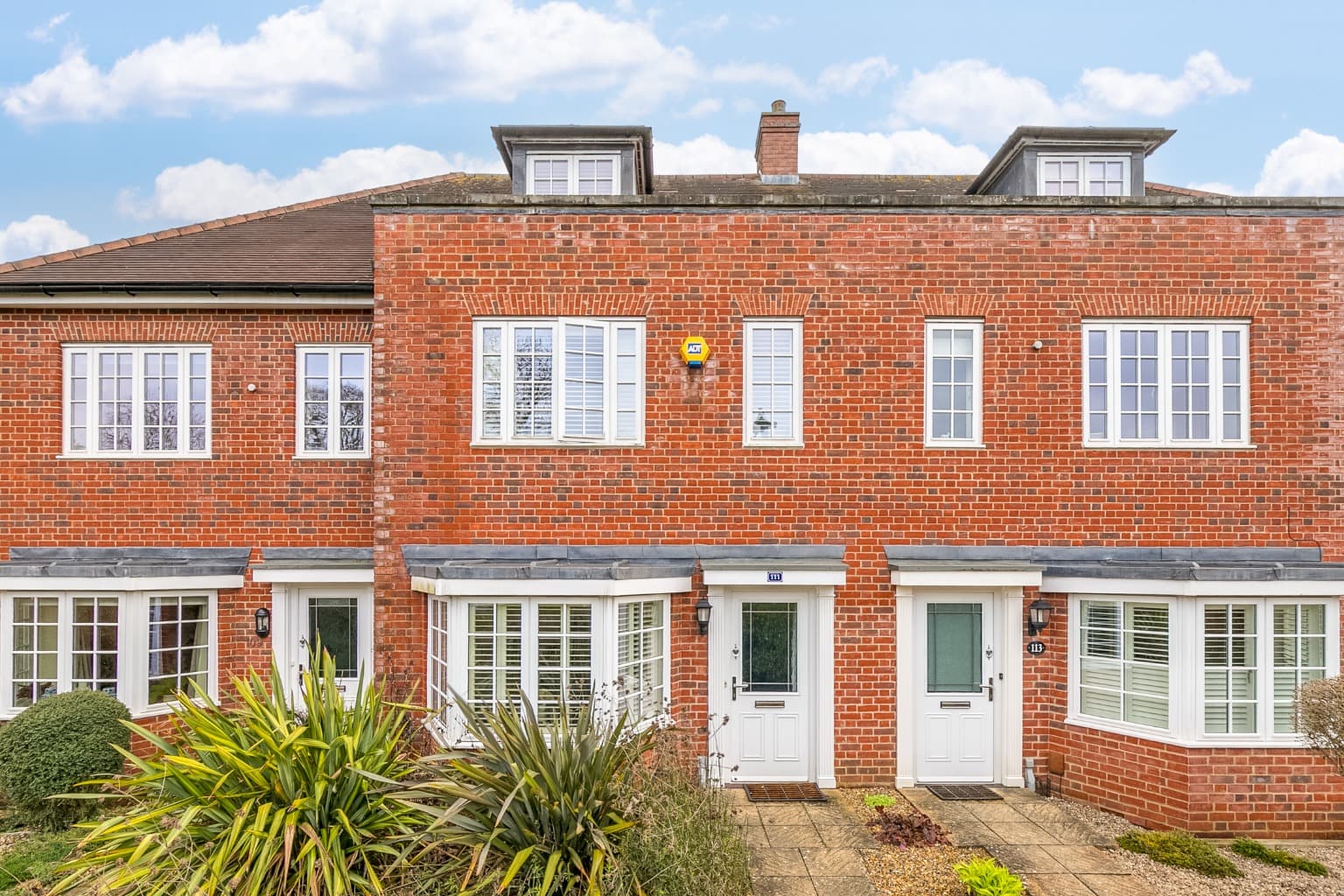An extended 1930's well presented and deceptively spacious FOUR BEDROOM, TWO BATHROOM, THREE RECEPTION ROOM SEMI DETACHED HOUSE, with garaging for seven cars, located on a bold South facing plot benefitting from superb countryside views to the rear.
The semi-rural village of Colney Heath is surrounded by open green spaces, including a local nature reserve. Colney Heath Junior & Middle School is closeby, which has been awarded a Good' Ofsted rating and the vibrant, historic City of St Albans is only five miles away. There are good transport links, with a regular bus service, to St Albans and Hatfield. Welham Green Railway Station is nearby, as are the motorway networks providing access to London and beyond via the A1(M) ,M25 and M1.
The property benefits from superb views to the rear overlooking countryside and has recently been extended several times by the current owners, who have lived in the property since 1987. There is still further potential for extension, subject to obtaining local authority planning consent.
Features include: double glazed windows, gas fired heating to radiators, guest cloakroom, lounge / dining room, open plan kitchen / dining room with extensive contemporary range of fitted with beech worktops and tiled flooring, pantry / utility room with fitted units and shelving, master bedroom with dressing area and ensuite shower room, three further bedrooms, modern family bathroom suite, 163' South facing rear garden with detached four car garage located to rear (for the car enthusiast or would make a great games room / gym or even a home office), various storage sheds with power and light, there is also a triple length through garage to the side of the property which is approached via a own driveway providing off street parking for numerous cars.
Internal viewing is highly recommended to appreciate the unique space and potential that this property has to offer. For further information and to book your viewing please call the vendors' sole agent Putterills of Hertfordshire.
An extended 1930's well presented and deceptively spacious FOUR BEDROOM, TWO BATHROOM, THREE RECEPTION ROOM SEMI DETACHED HOUSE, with garaging for seven cars, located on a bold South facing plot benefitting from superb countryside views to the rear.
The semi-rural village of Colney Heath is surrounded by open green spaces, including a local nature reserve. Colney Heath Junior & Middle School is closeby, which has been awarded a Good' Ofsted rating and the vibrant, historic City of St Albans is only five miles away. There are good transport links, with a regular bus service, to St Albans and Hatfield. Welham Green Railway Station is nearby, as are the motorway networks providing access to London and beyond via the A1(M) ,M25 and M1.
The property benefits from superb views to the rear overlooking countryside and has recently been extended several times by the current owners, who have lived in the property since 1987. There is still further potential for extension, subject to obtaining local authority planning consent.
Internal viewing is highly recommended in order to appreciate the unique space and potential that this property has to offer. For further information or to book your viewing please call the vendors sole agents, Putterills of Hertfordshire.
Front Porch
Replacement double glazed stained glass front door with wing window leading to:
Entrance Hall
Tiled flooring. Coved cornices. Stairs leading upto First Floor Landing with understairs storage cupboard. Double radiator. Doors to: Guest Cloakroom and to Lounge / Dining Room.
Guest Cloakroom
Modern white suite comprising low level WC. Pedestal wash hand basin with mixer tap and pop up waste. Tiled walls and flooring. Wired for wall light.
Lounge / Dining Room 7.47m into bay x 3.4m2max.
Replacement double glazed bay window to front. Coved cornices. Two radiators. Two feature open fireplaces; one with oak mantle piece, tiled surround and hearth and a second with a Woodburner. Television aerial point. Opening onto:
Open plan Kitchen / Dining / Family Room 8.4m7max. x 5.05m7max.
Kitchen / Breakfast Room Area
Modern country style fitted kitchen with pine fronted units, display cabinets, wine rack, beech worktop surfaces and exposed brickwork splashbacks. Ceramic butler sink with matching draining board. Space for gas range with cooker hood above. Space for low level fridge and dishwasher. Slate tiled flooring. Coved cornices. LED ceiling spotlights. Doors leading to: Utility Room / Pantry & triple length Garage. Opening onto:
Dining / Family Room
Slate tiled flooring. Two double glazed skylight windows, Two sets of double glazed casement doors leading to South facing Rear Garden. Coved cornices. LED ceiling spotlights. Vertical radiator. Provision for wall mounted television with television aerial point.
Utility Room / Pantry 2.24m x 1.85m
Modern range of white gloss fronted fitted wall and floor units with worktop surfaces and metro style tiled splashback. Plumbing for washing machine and space for tumble drier and low level freezer. Double glazed windows to front. Ceiling spotlight. Extractor fan.
First Floor Landing
Coved cornices. Access to boarded and carpeted loft with velux skylight window and further eaves storage.
Principle Bedroom
Ensuite Dressing Area 2.29m x 1.96m
Coved cornices. Radiator. Opening onto:
Bedroom 5.36m x 4.65m
Replacement double glazed windows overlooking rear garden and countryside beyond. Telephone point. Television aerial point. Radiator. Door to:
Ensuite Shower Room 2.34m x 1.65m
Modern stylish white suite comprising P-shaped shower cubicle with Aqualisa shower unit. Pedestal wash hand basin with mixer tap and pop up waste. Hatria low level WC. Tiled walls and flooring. Low voltage ceiling spotlights. Obscure replacement double glazed windows to side. Electric heated towel rail.
Bedroom TWO 3.38m x 3.12m
Replacement double glazed windows to front. Coved cornices. Radiator.
Bedroom THREE 3.43m x 3.2m
Replacement double glazed windows overlooking rear garden and countryside beyond. Built-in storage cupboard. Picture rail. Radiator.
Bedroom FOUR 4.3m x 2.34m
Replacement double glazed windows to front. Coved cornices. Radiator. Telephone point.
Family Bathroom 1.88m x 1.8m
Modern stylish white suite comprising double ended tiled panelled bath with mixer tap, separate hand shower attachment and pop up waste. Wash hand basin with mixer tap and pop up waste. Low level WC. Tiled walls and flooring. Obscure replacement double glazed windows to front. Electric heated towel rail.
Exterior
Rear Garden approx. 49.68m in length
South facing rear garden backing onto open countryside. Large paved patio ideal for entertaining and enjoying the sunsets to the rear, which leads onto the lawned area and then onto the detached four car garage with hardstanding surface to front. There are also three generous sized storages sheds.
Detached Garage for 4 Cars 11.05m x 6.17m
Located to the rear boundary, this would make a great place to store your treasured car collection or to use as a workshop or to convert and create an impressive home office / gym / playroom. Power and light. Two up and over doors facing garden..
Various Storage Sheds
Shed 1 4.7m x 3.15m
Power and Light.
Shed 2 3m x 2.03m
Power and Light.
Shed 3 4.47m x 2.62m
Power and Light.
Shed 4 (located in front garden) 4.45m x 3.76m
Triple length through garage 16.8m x 3.25m plus recess
Power and light. Two sky light windows to side and windows over-looking garden. Butler sink. Atag wall mounted gas fired central heating boiler. Courtesy door to Kitchen/Breakfast/Room. Electric meter and consumer unit. Twin doors opening onto rear garden. Up and over door approached via own driveway which has provision for parking upto 6 cars.
Tenure
Freehold
Local Authority
St Albans City & District Council - Council Tax Band E.
Energy Efficiency Rating
TBC




