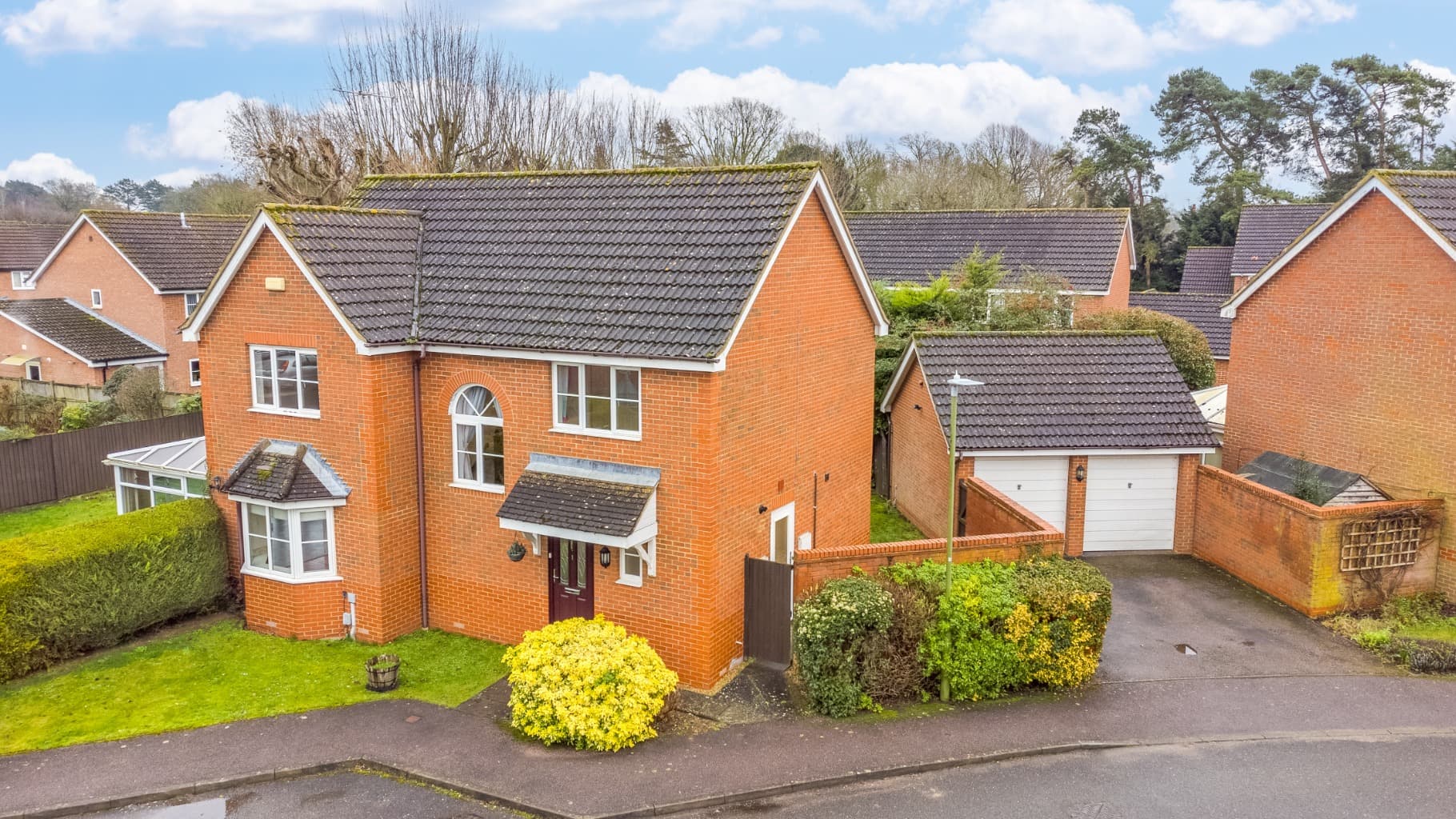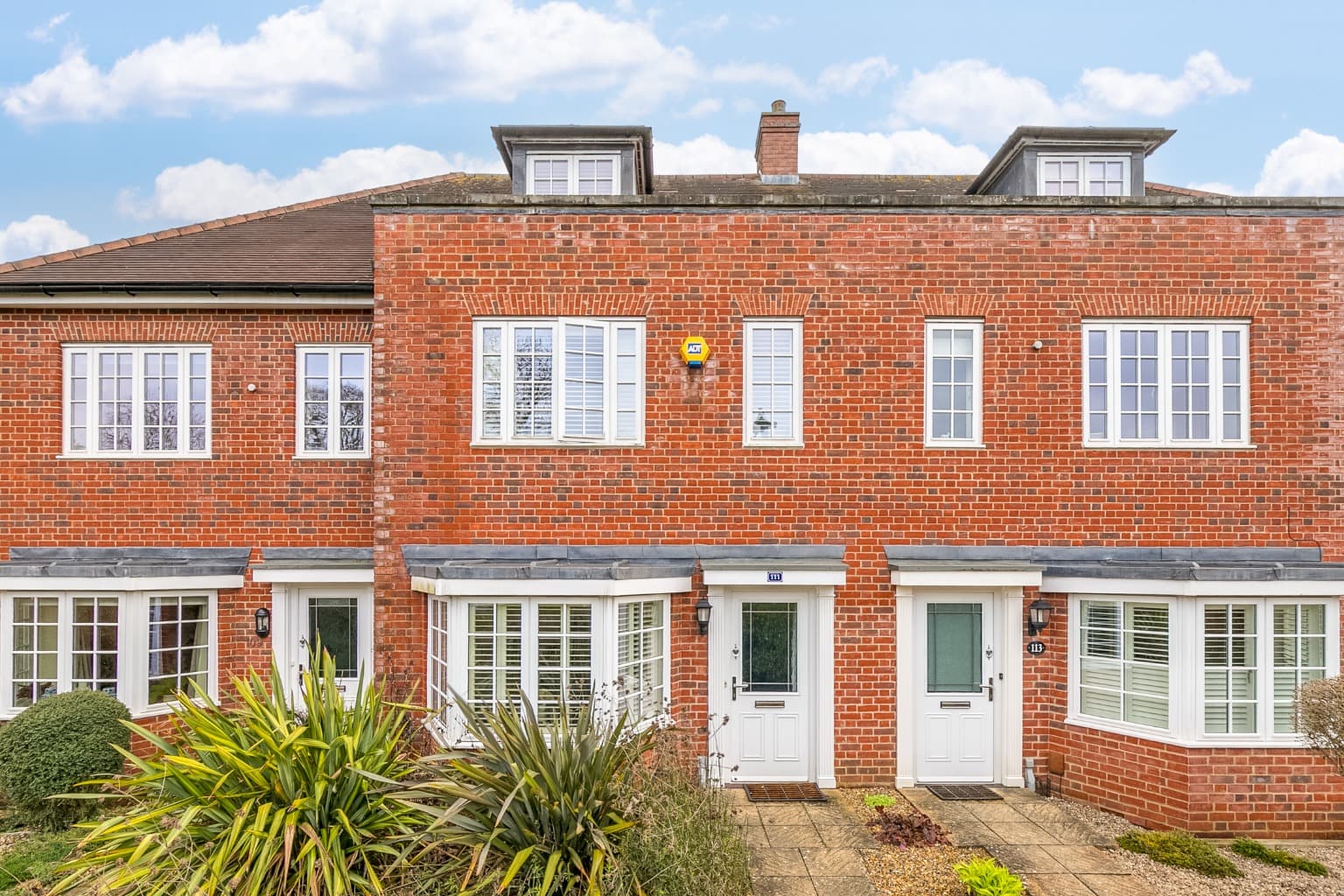SUPERBLY PRESENTED FAMILY HOME WITH LARGE REAR GARDEN
An extended, superbly presented FOUR BEDROOM, TWO BATHROOM SEMI DETACHED HOUSE, which benefits from an impressive open plan Kitchen / Dining / Family Room with bi-folding doors that lead onto a large landscaped rear garden.
Bramble Road is a quiet residential road which forms part of the highly sought after 'Ellenbrook' area of West Hatfield, close to the University of Hertfordshire, the Galleria Outlet Shopping Centre and the excellent transport links with the A1(M) and being closeby M25. Hatfield also benefits from a mainline Station providing access to Londons Kings Cross and St Pancras Stations.
The property has further potential for extension, subject to obtaining planning consent and features include: replacement double glazed windows, gas fired heating to radiators, stylish downstairs shower room, lounge, open plan kitchen/dining/family room with contemporary range of fitted units with granite worktops, integrated appliances and bi-folding doors leading to the large rear garden, utility room, four bedrooms, stylish family bathroom, 82' x 45' rear garden with large stone paved patio, timber build gymnasium/home office, own driveway providing off street parking for two cars.
Internal viewing is highly recommended and strictly by appointment through, Putterills.
Entrance Hall
Contemporary front door with obscure double glazed wing window. Quickstep dark oak wood laminate flooring. Coved cornices. Radiator. Coved cornices. LED celling spotlights. Understairs storage cupboard. Stairs leading up to First Floor Landing. Doors to: Lounge, Kitchen / Dining / Family Room, Utility Room and to:
Downstairs Shower Room
Modern stylish suite comprising double shower cubicle with metro style tiled walls and overhead shower unit. Wash hand basin with mixer tap, pop up waste and tiled splashback. Low level WC. Obscure replacement double glazed window to side. Tiled flooring. Radiator. LED ceiling spotlights. Extractor fan.
Lounge 4.24m into bay x 3.63m
Feature fireplace with gas coal effect fire and low level storage cupboards to either side. Angled bay with replacement double glazed windows and bespoke fitted shutters. Coved cornices. Television aerial and telephone points. Radiator.
Kitchen / Dining / Family Room 8.4m7max x 5.05m7max
This superb entertaining space opens onto the large rear garden and natural stone terrace through the bi-folding and casement doors. There is an extensive range of Burbidge contemporary shaker style, Marlow Mussel painted wall and floor units with granite worktop surfaces and matching splashbacks and breakfast peninsula. Stainless steel one a half bowl under counter sink unit with mixer tap. Neff gas four ring hob with cookerhood above. Eyelevel Zanussi oven and grill. AEG Micromat duo microwave. Integrated Bosch dishwasher and wine cooler. Space for Amercian style larder fridge/freezer. Quickstep dark oak wood laminate flooring. Three radiators. Double glazed windows, skylight windows, bi-folding doors and casement doors to rear.
Utility Room 1.93m x 1.45m
Modern range of white gloss fronted fitted wall and floor units with worktop surfaces. Stainless steel single drainer sink unit with mixer tap. Plumbing for washing machine and space for tumble drier. Double glazed windows to front. Ceiling spotlight. Extractor fan.
Spacious First Floor Landing
Access to loft via pull down ladder. Obscure replacement double glazed window to side. Doors to all rooms.
Bedroom ONE 4.37m into bay x 2.54m plus wardrobes
Angled bay with replacement double glazed windows to front with bespoke shutters. Range of mirror fronted sliding wardrobes to one wall housing factory lagged hot water cylinder. Coved cornices. Radiator. Television aerial point.
Bedroom TWO 3.66m x 2.54m plus wardrobes
Replacement double glazed windows to rear. Range of wardrobes to entire wall with sliding doors. Coved cornices. Radiator.
Bedroom THREE 3.66m x 2.7m
Double aspect room with double glazed windows to front and rear. Radiator.
Bedroom FOUR 2.51m x 2.1m
Replacement double glazed windows to front with bespoke shutters. Coved cornices. Radiator.
Bathroom
Modern stylish suite comprising tiled panelled bath with mixer tap, pop up waste, hand shower attachment, overhead shower unit and glazed shower screen. Large vanity wash hand basin with mixer tap, pop up waste and drawers below. Low level WC.. Part tiled walls and feature slated tiled area behind bath. Obscure double glazed windows to rear. LED ceiling spotlights. Chrome heated towel rail.
Exterior
Rear Garden 25.4m x 13.2m4mean
A fabulous garden for the family to play and to entertain in. There is a large natural stone paved terrace with sleeper edged steps that lead onto the shaped lawn area with mature flower and shrub borders. There are numerous external lights, power points and an external tap. Provision for a hot tub (hot tub available by separate negotiation). For the children there is a woodchip play area and a sunken trampoline. There is also a large timber built outbuilding, which has power and light and is currently being used as a gym and bar.
Parking
Gravel own driveway to front of property, providing off street parking for two cars.
Tenure
Freehold
Local Authority
Hatfield Town Council - Council Tax Band E.
Energy Efficiency Rating
TBC




