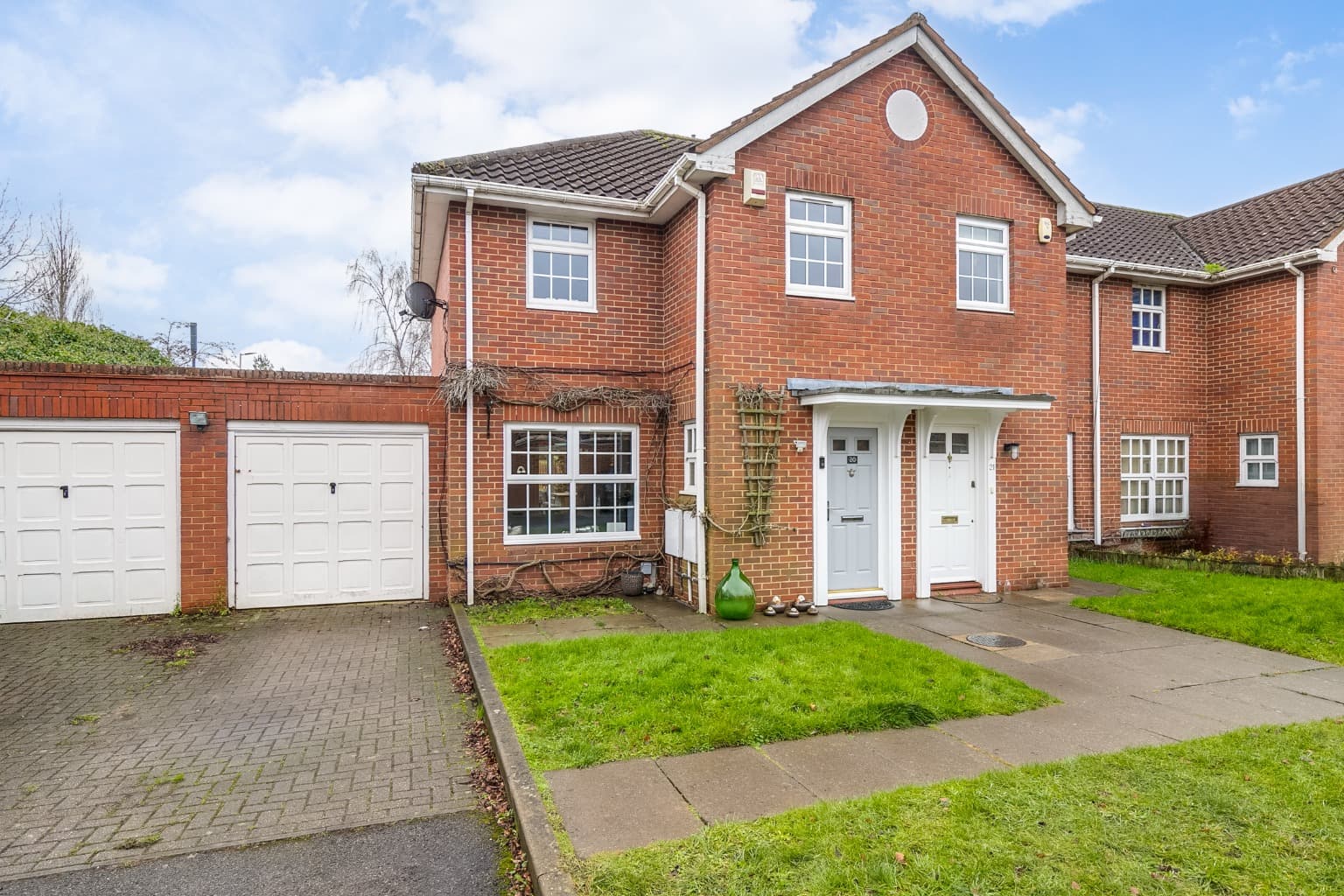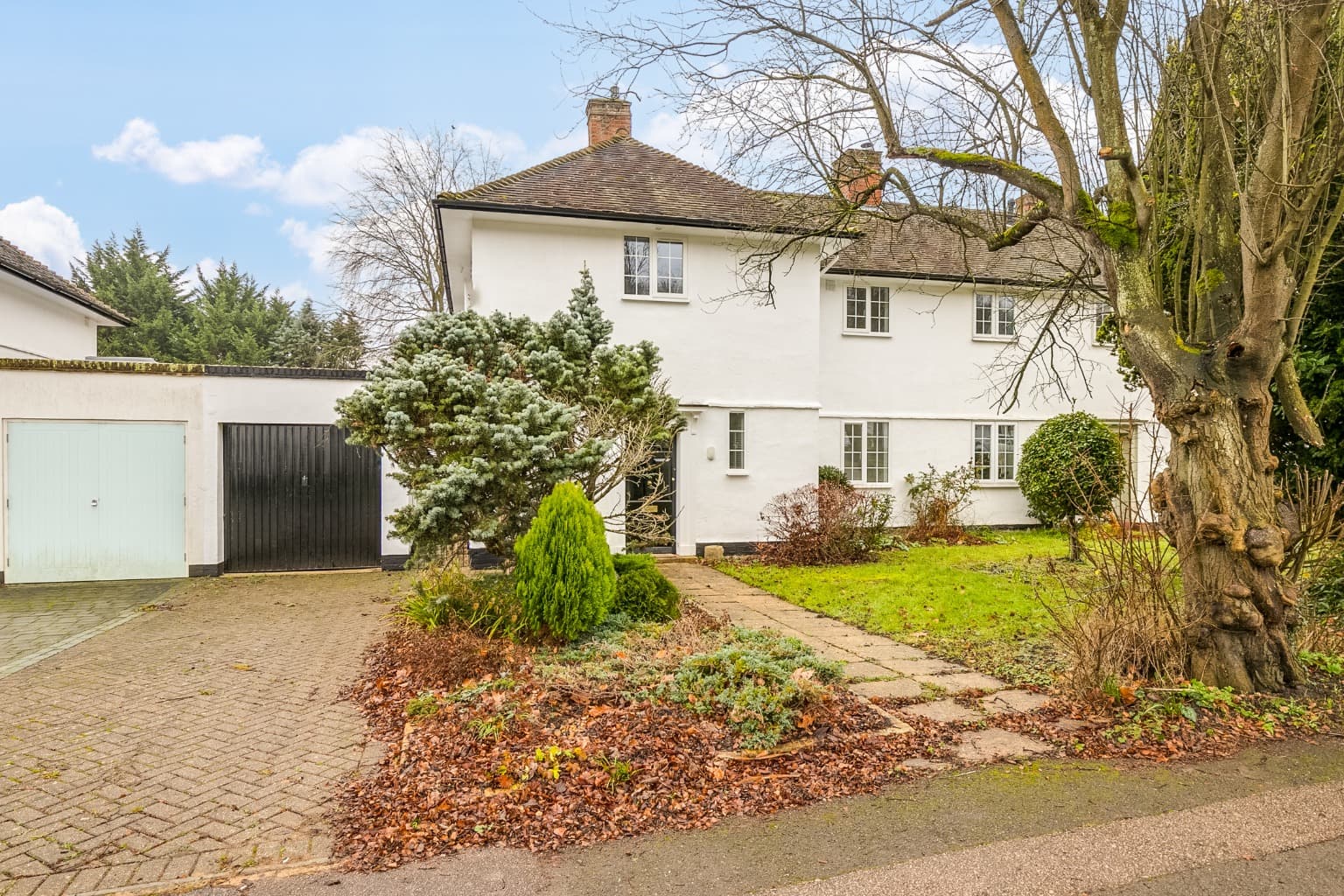*ANOTHER PROPERTY SOLD BY PUTTERILLS*
A rare opportunity to purchase this CHAIN FREE individual detached family home occupying a substantial part-walled plot of 0.185 of an acre whilst tucked away in the corner of this popular Old Town turning, within walking distance of the historic High Street and mainline railway station beyond.
Sitting back from the road behind an attractive deep walled front garden with further mature grounds extending to both the side and rear of the property whilst offering tremendous scope to extend or build within the grounds (subject to planning). A double width block paved driveway extends to the side of the property leading to a detached single garage with a greenhouse, potting shed and garden store beyond. The main area of garden lies to the immediate rear of the house with a substantial lawn and well stocked borders with a number of specimen trees.
This well cared for home provides a comfortable arrangement of accommodation including a double glazed entrance vestibule providing an ideal vantage point with views over the front garden. The original reception hall and dining room have been combined to create an open-plan feel to the ground floor whilst providing ample space for a family sized table. A triple aspect lounge, refitted downstairs cloakroom/wc, fitted kitchen/breakfast room and a side extension providing a generous store room and utility area completes the ground floor. The first floor landing provides access to three double bedrooms with the master bedroom also featuring a triple aspect and comprehensive built-in furniture whilst the original bathroom has been converted to a modern shower room. Further practical benefits include double glazing and gas fired central heating.
The extensive gardens are a particular feature and in our professional opinion provides scope to extend the existing home into a larger family property (if so required) whilst providing additional scope for the building of an Annexe/ancillary accommodation or a separate dwelling (subject to planning). In full, the accommodation comprises an entrance vestibule, reception hallway/dining room, lounge, kitchen/breakfast room, downstairs cloakroom/wc, utility area, store room, first floor landing leading to three double bedrooms and a family shower room. Viewing highly recommended.
LOCATION
Stevenage comprises of both the New and Old Towns. The Historic High Street in the Old Town offers a good selection of shops, cafés/restaurants and public houses. The New Town provides a large pedestrianised shopping centre and retail parks along with the Gordon Craig Theatre, David Lloyd Health Club, Fairlands Valley Park and lakes, the Leisure Park with its restaurants, bars and night club, bowling alley and 16-screen Cineworld complex. Stevenage mainline railway station offers a fast and frequent rail service into London Kings Cross (23 mins) and the St Pancras International rail link to Europe. Both Luton and Stansted Airports are approximately 20 miles away.
THE ACCOMMODATION COMPRISES
Double glazed french doors opening to:
ENTRANCE VESTIBULE 3.72m x 2.26m
Of UPVC double glazed construction providing an ideal seating area to take full advantage of the generous front garden. Practical tiled effect flooring, downlighters and a part-glazed door with full height glazed side panels opening to:
DINING ROOM 5.33m x 4.51m into recess
The original separate reception hallway and dining room have been combined to create an open-plan dining area, open to the reception hallway. A staircase rises to the first floor featuring the original feature staircase balustrades, two radiators, decorative wooden panelled walls with contrasting fabric panels with concealed lighting to the dining area, ample space for table and double glazed window to the rear elevation with views over the garden. Sliding door to the kitchen, door to the lounge with a further sliding door to:
DOWNSTAIRS CLOAKROOM/WC 1.79m x 1.49m
Refitted with a modern two-piece suite comprising a low level wc with concealed cistern behind wooden grain effect panels with a natural stone effect vanity shelf above extending to a hand wash basin with chrome mixer tap and wooden grain effect cupboards and drawers below. Matching bathroom cabinet and vanity mirror. Tile effect flooring, downlighters and opaque double glazed window to the front elevation.
LOUNGE 5.14m x 3.33m
A most comfortable room featuring a triple aspect provided by double glazed sliding patio doors opening to the rear garden, two double glazed windows to the side elevation and a further double glazed window to the front. Feature York stone fireplace with wooden mantle and media display shelves with an inset living flame gas fire.
KITCHEN/BREAKFAST ROOM 3.23m x 2.70m
Fitted with a comprehensive range of oak base and eye level units and drawers finished with contrasting natural stone effect work surfaces with an inset Blanco acrylic one and half bowl stainless steel sink unit with a Grohe triflow filtered water tap. Integrated Neff eye level double oven with a separate inset Neff induction touch-sensitive electric hob with concealed extractor canopy above. Integrated under-counter fridge, contrasting tiled corner breakfast bar with matching tiled splashbacks, under-unit and pelmet lighting, tiled effect flooring, radiator and double glazed window overlooking the rear garden. Glazed sliding door to:
SIDE LOBBY/UTILTIY AREA 4.89m x 2.53m
Featuring a vaulted sloping ceiling with sealed unit double glazed skylight window to the side elevation, radiator, space and plumbing for a washing machine, dishwasher and fridge/freezer. Fitted double base unit with an inset stainless steel sink unit with mixer tap. Double glazed door and side window opening to the rear garden, further double glazed window to the rear elevation, continuation of tiled effect flooring. Full height coats and storage cupboard. Sliding door to:
STORE ROOM 2.5m x 1.88m
Continuation of vaulted sloping ceiling and fitted with a further range of built-in storage cupboards, wall mounted gas fired boiler, sealed unit double glazed skylight window to the side elevation and double glazed door to the front.
FIRST FLOOR LANDING
Airing cupboard with hot water tank and laundry shelves, radiator and double glazed window to the front elevation. Doors to:
BEDROOM ONE 5.15m x 3.33m
Measurements include a substantial range of built-in oak effect bedroom furniture including a chest of drawers, dressing table, a bank of wardrobes and matching bedside cabinets. Triple aspect provided by two double glazed windows to the side elevation with further double glazed windows to both the front and rear. Radiator.
BEDROOM TWO 3.19m x 2.89m
Measurements exclude built-in double wardrobes with further cupboards over, radiator and double glazed window to the rear elevation.
BEDROOM THREE 3.08m x 2.73m
A further double room with a radiator and double glazed window to the rear elevation.
SHOWER ROOM 1.95m x 1.72m
The original bathroom has been refitted and converted to a modern shower room comprising a low level wc with push button flush and a vanity hand wash basin set to a curved wooden effect vanity shelf with matching curved wooden grain vanity cupboards below. Corner shower cubicle with Aqualisa thermostatic shower, natural stone tiled walls with contrasting mosaic border tile, tiled effect flooring, downlighters, chrome towel rail and a double glazed window to the front elevation.
OUTSIDE
The property enjoys the advantage of a generous plot with gardens extending to the front, side and rear of the property.
FRONT GARDEN
A deep front garden laid predominantly to lawn flanked by well stocked shrub borders with an attractive brick retaining wall to the front with a concealed pathway and pedestrian gate opening to the road.
DOUBLE WIDTH DRIVEWAY
Approached via double wrought iron gates with brick pillars opening to a wide block paved driveway situated to the side of the property providing off-road parking for several vehicles leading to the detached garage. Single wrought iron gate with brick arch leads through to the private rear garden with further double wrought iron gates with brick arch opening to the vegetable garden that extends to the side and rear of the garage.
GARAGE 5.47m x 2.91m
With power and light, metal up and over door, window to the side elevation.
REAR GARDEN
A particular highlight of the property is the well maintained private rear garden of excellent proportions enjoying a private rear aspect, part divided from the vegetable garden with trellis screening and mature shrubs and boundary hedging. Paved terrace across the width of the property with steps either side of a rockery border leading to a level well-tended lawn with a decorative pond, well stocked deep flower and shrub borders with mature silver birch tree. Pathway extends under a wooden pergola to a further garden area at the rear with a circular paved terrace and mature shrubbery. The garden continues extends behind the garage with a vegetable garden, greenhouse, potting shed and garden store and further mature shrubs and paved terracing.
TENURE, COUNCIL TAX AND EPC
The Tenure of this property is FREEHOLD.
The Council Tax Band is E. The amount payable for the year 2022-23 is £24717.42.
The EPC Rating is D.
VIEWING INFORMATION
Viewing is strictly by appointment only through Putterills of Hertfordshire, through whom all negotiations should be conducted.
DISCLAIMER
Putterills endeavour to maintain accurate depictions of properties in virtual tours, floor plans and descriptions, however, these are intended only as a guide and intended purchasers must satisfy themselves by personal inspection.
MONEY LAUNDERING REGULATIONS: Prior to a sale being agreed, prospective purchasers will be required to produce identification documents. Your co-operation with this, in order to comply with Money Laundering regulations, will be appreciated and assist with the smooth progression of the sale.
FIXTURES & FITTINGS: All items in the written text of these particulars are included in the sale. All others are expressly excluded regardless of inclusion in any photographs. Purchasers must satisfy themselves that any equipment included in the sale of the property is in satisfactory order.
STAY CONNECTED
Web: www.putterills.co.uk
Twitter @ PutterillsEA
Facebook - Putterills Stevenage
Instagram - Putterills Stevenage
NEED A MORTGAGE?
Talk to our Independent Adviser who will pleased to discuss options with you. Mr Adrian Murphy, Independent Mortgage Advice Bureau, Kestrel House, Rookery Yardm, Stevenage SG1 3EE. T: 01438 360040.
E: Adrian.murphy@imab.net




