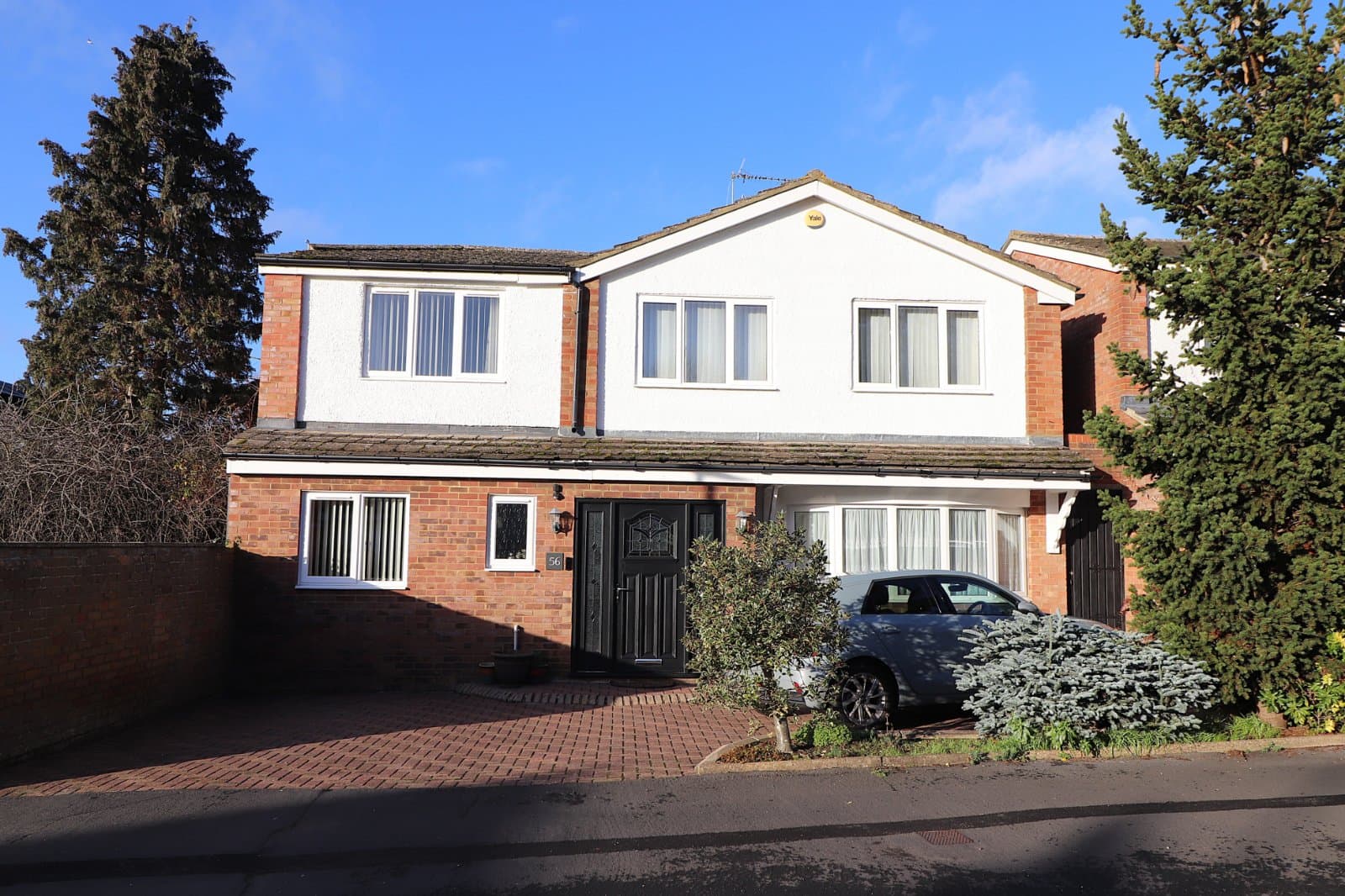Oakways is situated in a highly regarded private yet accessible south side location close to open countryside. The town centre is within easy reach providing excellent schooling, comprehensive shopping facilities and the train station.
The double glazed and gas centrally heated accommodation briefly comprises: entrance lobby, cloakroom, dining hall, sitting room, kitchen/breakfast room, four bedrooms, en-suite bathroom and family bathroom. The ground floor annexe comprises: bedroom with en-suite bathroom, sitting room and kitchen. Outside there are established gardens, a double garage, long driveway and ample parking for several vehicles.
A four bedroom detached house, architect designed and purpose built in the early 1960's, with a one bedroom self contained annexe extended in the 1980's.
GROUND FLOOR
ENTRANCE LOBBY
Recessed coat cupboard. Door to cloakroom. Open plan to:
CLOAKROOM
Double glazed window. Suite comprising low level wc and pedestal wash hand basin with tiled splash back.
DINING HALL 6.02m x 3.05m
Double glazed front door and windows overlooking the garden. Oak floor. Two radiators. Staircase to first floor. Recessed cupboard.
SITTING ROOM 6.27m x 4.27mmax
A dual aspect room with double glazed windows and casement door to front and side. Two radiators. Fireplace with gas point.
KITCHEN/BREAKFAST ROOM 6.35m x 2.44mmax
Double glazed windows and casement door to rear. Fitted with a range of wall and base units with laminate work surfaces and tiled splash backs. Inset one and a half bowl stainless steel sink and drainer with mixer tap. Gas hob with extractor. Fitted oven/grill. Space for refrigerator. Wall mounted electric heater. Plumbed for washing machine and dishwasher. Recessed cupboard. Wall mounted gas fired boiler.
ANNEXE COMPRISING:
BEDROOM 3.66m x 3.48m
Double glazed window to front. Radiator. Range of recessed and fitted wardrobes with dressing table. Door to:
EN-SUITE BATHROOM
Double glazed window to rear. Suite comprising low level wc, pedestal wash hand basin and bath. Tiled walls. Radiator.
LIVING ROOM 5.84m x 3.58m
Double glazed casement doors and windows on two sides. Three radiators. Tiled fireplace with gas point. Door to:
KITCHEN 3.66m x 2.08m
Double glazed window to rear. Fitted with a range of wall and base units with laminate work surfaces and tiled splash backs. Inset one and a half bowl sink and drainer with mixer tap. Inset ceramic hob with extractor. Fitted oven/grill. Space for refrigerator. Wall mounted electric heater. Plumber for washing machine. Glazed door to:
REAR LOBBY
Double glazed window to side and double glazed door to front. Fitted coat cupboard.
FIRST FLOOR
GALLERY LANDING
Airing cupboard with pre-lagged cylinder and water softener. Loft access with retractable ladder. Radiator.
BEDROOM ONE 4.32m x 3.2m
Double glazed window to side. Radiator. Range of fitted wardrobes to one wall with access to eaves storage area. Door to:
EN-SUITE BATHROOM
Double glazed window to rear. Suite comprising low level wc, pedestal wash hand basin, twin grip panel bath and separate shower. Tiled walls. Radiator.
BEDROOM TWO 4.75m x 3.58m
Double glazed window to side. Radiator.
BEDROOM THREE 3.48m x 2.29m
Double glazed dormer window to rear. Radiator.
BEDROOM FOUR 3.5m x 1.73m
Velux window to front. Radiator.
BATHROOM
Double glazed window to rear. Suite comprising low level wc, pedestal wash hand basin and panel bath. Half tiled walls. Radiator.
OUTSIDE
GARDENS
Oakways occupies a highly private and secluded location and is approached down a long gravel driveway, the entrance to which is shared with one adjoining neighbour. The secluded gardens are a particular feature of the property and are mostly to the southern side of the house. There is a lawn bordered by well stocked flower beds and a wide variety of established specimen shrubs together with mature Oak trees. There is a paved patio and pathway together with a gravel parking area for several vehicles. Timber garden shed. Water tap. External lighting.
DOUBLE GARAGE
Twin up and over doors. Two windows to rear and personal door to side. Gravel parking area.
FLOORPLAN DISCLAIMER
Floorplans are provided for guidance only. They are not to scale and must not form any part of a legal contract or be reproduced without the written consent of a partner of Putterills.
VIEWING INFORMATION
By appointment only through Putterills of Hertfordshire, through whom all negotiations should be conducted.




