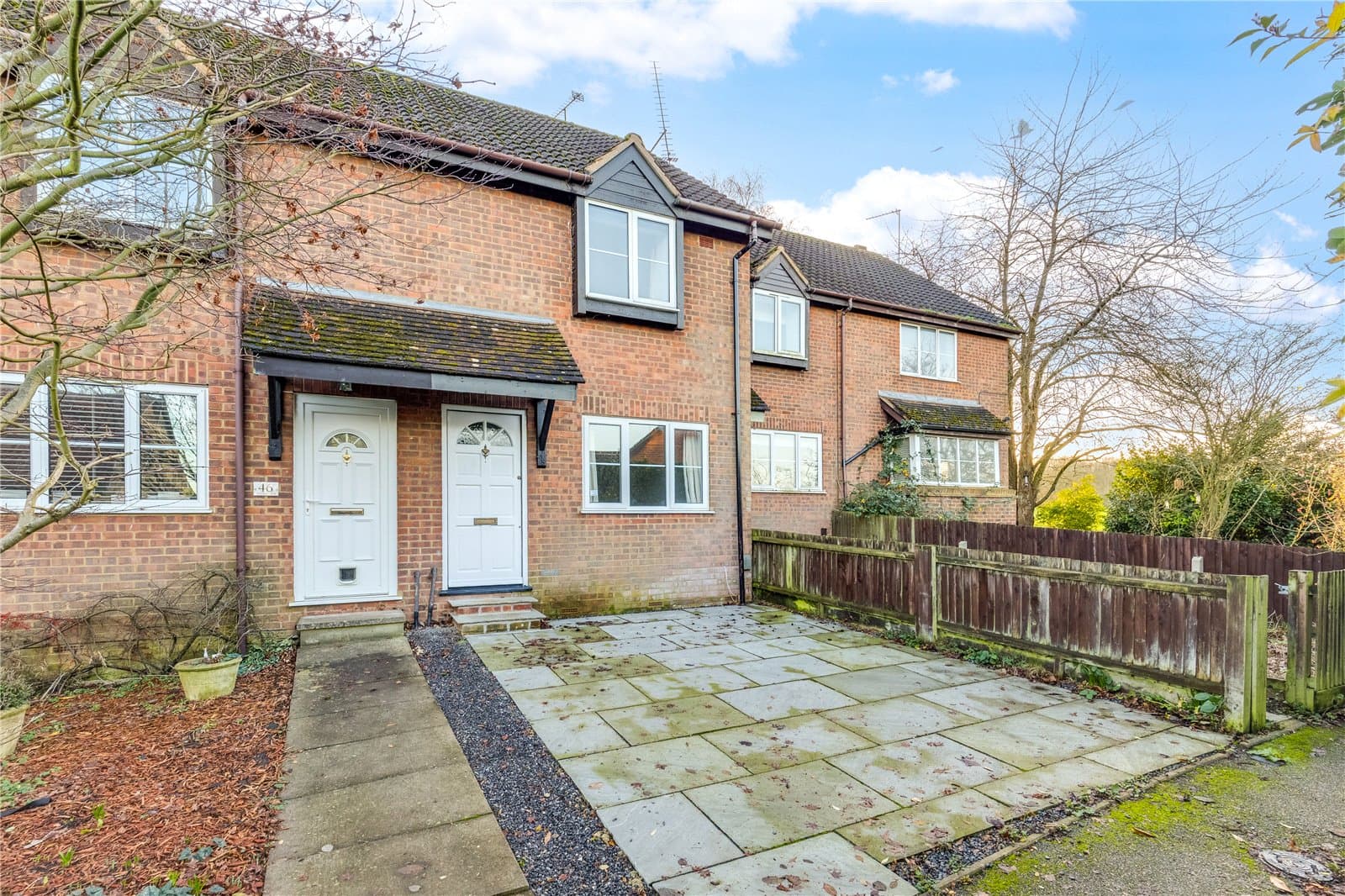A well presented, TWO BEDROOM TERRACED HOUSE, which has the added benefit of a conservatory and is located within a quiet cul de sac, forming part of the highly sought after Jersey Farm area of St Albans, which falls within the catchment area for Sandringham School (rated as Outstanding by Ofsted) and is just over a mile from the local amenities at The Quadrant and 2.4 miles from St Albans historic City centre.
The property is well presented and is being offered in good decorative order and internal viewing is strongly recommended and by appointment only through Putterills of St Albans.
A well presented, TWO BEDROOM TERRACED HOUSE, which has the added benefit of a conservatory and is located within a quiet cul de sac, forming part of the highly sought after Jersey Farm area of St Albans, which falls within the catchment area for Sandringham School (rated as Outstanding by Ofsted) and is just over a mile from the local amenities at The Quadrant and 2.4 miles from St Albans historic City centre.
The property is well presented and is being offered in good decorative order and internal viewing is strongly recommended and by appointment only through Putterills of St Albans: 01727 225858
Recessed Front Porch
Wall light. External storage cupboard housing wall mounted Worcester gas fired combination boiler. Electric meter and circuit board. Obscure Double glazed front door leading to:
Entrance Hall
Wood laminate flooring. Stairs with glazed balustrade leading upto First Floor Landing and understairs storage cupboard. Glazed door to Reception Room and folding door leading to Kitchen.
Reception Room 4.47m x 3.78m
Wood laminate flooring. Double glazed sliding patio doors leading to Conservatory. Coved cornices. Double storage cupboard. Television aerial point. Double radiator.
Conservatory 3.66m x 2.87m
Double glazed bi-folding doors opening onto Rear Garden and high level double glazed windows to sides. Tiled flooring with under floor heating.
Kitchen 3.33m x 1.88m
Modern range of oak fronted fitted wall and floor units with worktop surfaces. Stainless steel single drainer sink unit with mixer tap. Neff gas four ring hob with matching double oven below and cooker hood above. Neff integrated dishwasher. Space for fridge / freezer and plumbing for washing machine. Double glazed windows to front. Tiled flooring.
First Floor Landing
Access to loft via pull down ladder. Glazed balustrade. Built-in storage cupboard.
Bedroom ONE 3.78m x 2.72m plus wardrobes
Double glazed windows to rear. Built-in double wardrobe to one wall. Radiator.
Bedroom TWO 3.78m x 2.41m
Double glazed windows to front. Radiator.
Bathroom
Modern stylish bathroom suite comprising panelled bath with overhead shower unit, height adjustable shower, glazed shower screen and mixer tap/pop up waste. Low level WC with concealed cistern. Vanity wash hand basin with mixer tap and pop up waste. Tiled walls and flooring. LED ceiling spotlights. Extractor fan. Chrome heated towel rail.
Exterior
Rear Garden
South facing rear garden with Indian sandstone paved patio leading onto lawn area with flower and shrub beds. Large timber built storage shed with power. Gated rear access.
Garage
Single garage located in nearby block.
Energy Efficiency Report
Band C
Local Authority
St Albans City & District Council - Council Tax Band D



