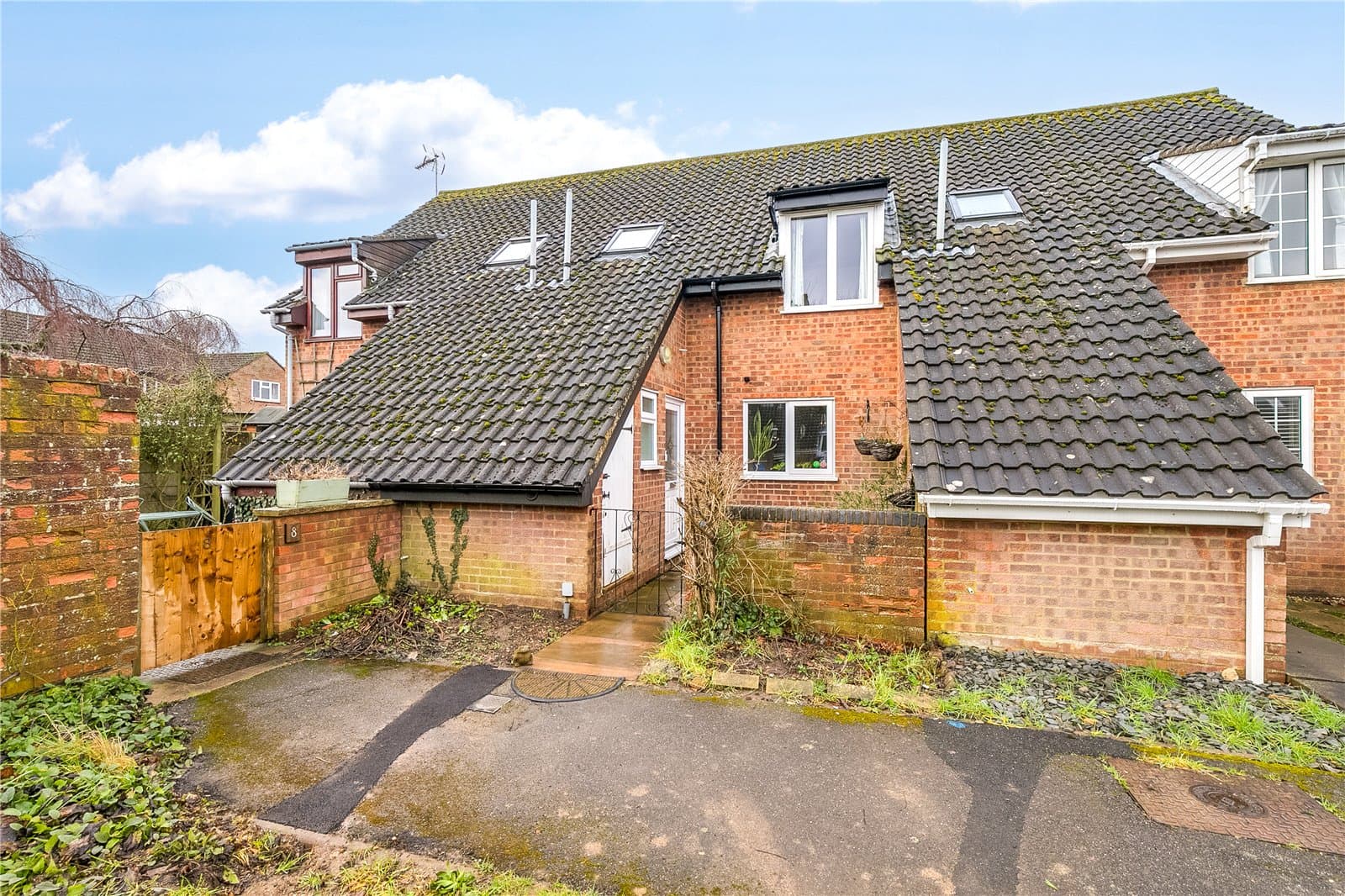SOLD BY Putterills - similar properties required...
A deceptively spacious, well presented THREE DOUBLE BEDROOM, TWO BATHROOM SEMI DETACHED HOUSE, which was constructed 2011 within a conservation area in the heart of the village of Markyate, close to Markyate Village School & Nursery, Beechwood School and local amenities.
The property offers bright and airy living accommodation over three storeys, together with a multi terraced landscaped South facing rear garden with Scandanavian Garden Studio / home office by John Lewis which also benefits from a 900 mps fibre broadband connection. Other features include: double glazed windows, underfloor heating to ground floor and gas fired heating to radiator to upper floors, guest cloakroom, lounge with large casement doors and wing windows opening onto the garden, modern fitted kitchen/breakfast room with granite worktops and integrated appliances, master bedroom with ensuite shower room (located on the second floor), two further double bedrooms, modern family bathroom suite, South facing terraced garden with Scandinavian garden room / home studio, two allocated parking spaces within a secure car park opposite the property.
Well presented 3 Bedroom, 2 Bathroom Semi Detached House located within Conservation Area.
A deceptively spacious, well presented THREE DOUBLE BEDROOM, TWO BATHROOM SEMI DETACHED HOUSE, which was constructed 2011 within a conservation area in the heart of the village of Markyate, close to Markyate Village School & Nursery, Beechwood School and local amenities.
The property offers bright and airy living accommodation over three storeys, together with a multi terraced landscaped South facing rear garden with Scandanavian Garden Studio / home office by John Lewis which also benefits from a 900 mps fibre broadband connection. Other features include: double glazed windows, underfloor heating to ground floor and gas fired heating to radiator to upper floors, guest cloakroom, lounge with large casement doors and wing windows opening onto the garden, modern fitted kitchen/breakfast room with granite worktops and integrated appliances, master bedroom with ensuite shower room (located on the second floor), two further double bedrooms, modern family bathroom suite, South facing terraced garden with Scandinavian garden room / home studio, two allocated parking spaces within a secure car park opposite the property.
Internal viewing is strongly recommended and by appointment only through Putterills of St Albans on: 01727 225858.
Front Porch
Double glazed front door leading to:
Entrance Hall
Tiled flooring with underfloor heating. Fitted media cupboard with controls for the underfloor heating. Stairs leading to First Floor Landing with oak balustrade. Doors to: Guest Cloakroom, Lounge / Dining Room and Kitchen / Breakfast Room.
Guest Cloakroom
Modern white suite comprising low level WC with concealed cistern. Vanity wash hand basin with mixer tap and pop up waste. Half tiled walls and tiled flooring with underfloor heating.
Lounge / Ding Room 5.7m x 4.7m
Double aspect room with double glazed casement doors with large wing windows leading to South facing rear garden and window to side. Two Fakro skylight windows. Underfloor heating. LED ceiling spotlights. Television aerial point.
Kitchen / Breakfast Room 4.4m x 2.6m
Extensive range of Howdens cream high gloss fronted fitted wall and floor units with granite worktop surfaces and matching splash backs and island breakfast bar. Stainless steel one and a half bowl under counter sink unit with mixer tap. Space for Gas range with granite splashback and stainless steel cookerhood above. Built-in eye level Whirlpool microwave. Bosch integrated dishwasher. Space for larder fridge/freezer and washing machine. Cupboard concealing wall mounted Glow Worm Felixcom 18sx gas fired central heating boiler. Double glazed window to front. LED ceiling spotlights. Tiled flooring with underfloor heating.
First Floor Landing
Double aspect with double glazed windows to front and side. Oak doors leading to: Bedrooms 2 / 3 and to Family Bathroom. Stairs leading to Second Floor Landing.
Bedroom 2 4.7m5max. x 3.2m
Modern range of custom built fitted wardrobes with mirror fronted sliding doors with dark grey wooden frames and matching dressing table. Double glazed windows to rear. Two radiators.
Bedroom 3 2.9m x 2.7m
Double glazed windows to front. Radiator.
Bathroom
Modern white suite comprising double ended tiled panelled bath with mixer tap and pop up waste. Shower cubicle with over head shower unit and hand shower attachment. Low level WC. Vanity wash hand basin. Half tiled walls and tiled flooring. LED ceiling spotlights. Chrome heated towel rail. Shaver point.
Second Floor Landing
Oak door leading to:
Bedroom 1 5.1m9max. x 3.78m
Double glazed window and Fakro skylight window to rear. Range of custom built fitted wardrobes to one wall. Radiator. Access to loft space. Oak door leading to:
Ensuite Shower Room
Modern white suite comprising corner shower cubicle with over head shower unit and hand shower attachment. Low level WC. Vanity wash hand basin. Half tiled walls and tiled flooring. Fakro skylight window to rear. Chrome heated towel rail. Shaver point.
Exterior
Rear Garden 16.76m
South facing rear garden terraced into four levels with Indian sandstone paved patio and steps leading upto all levels. Gated side and rear accesses. External tap. On the top level you will find a secure shed and the Garden Studio / Home Office.
Scandinavian Garden Studio / Home Office 2.8m x 2.8m
Scandanavian Redwood studio by John Lewis, with power, light and 900 mps fibre broadband.
Parking
Two allocated parking spaces and communal visitors space, located in gated car park opposite property.
Local Authority
Dacorum Borough Council - Council Tax Band E.
Energy Performance Certificate
Band C.
Description
NB. In accordance with Section 21 of the Estate Agent Act 1979, we declare that there is a personal interest in the sale of this property as the property is being sold by a member of staff within Putterills.




