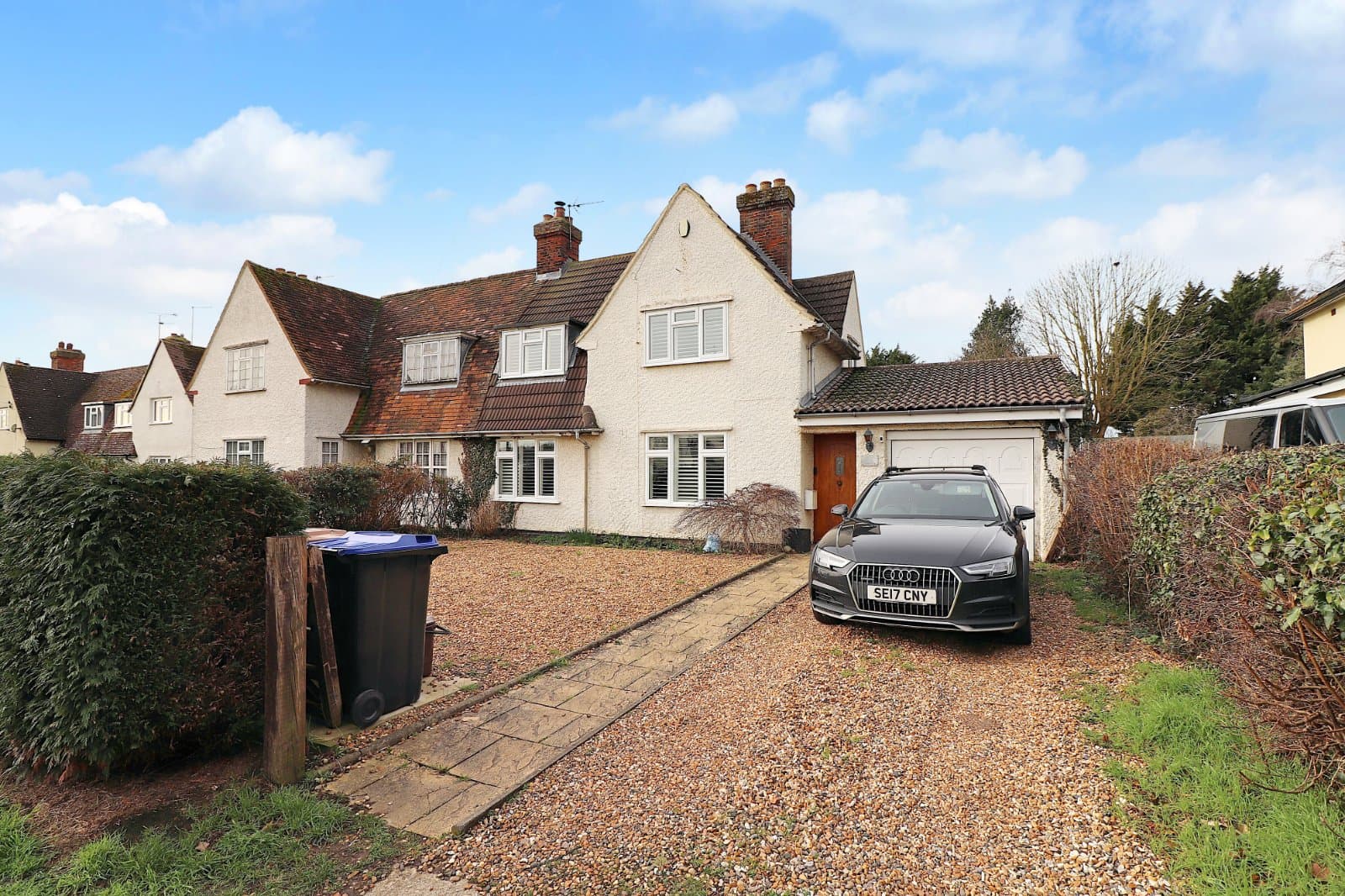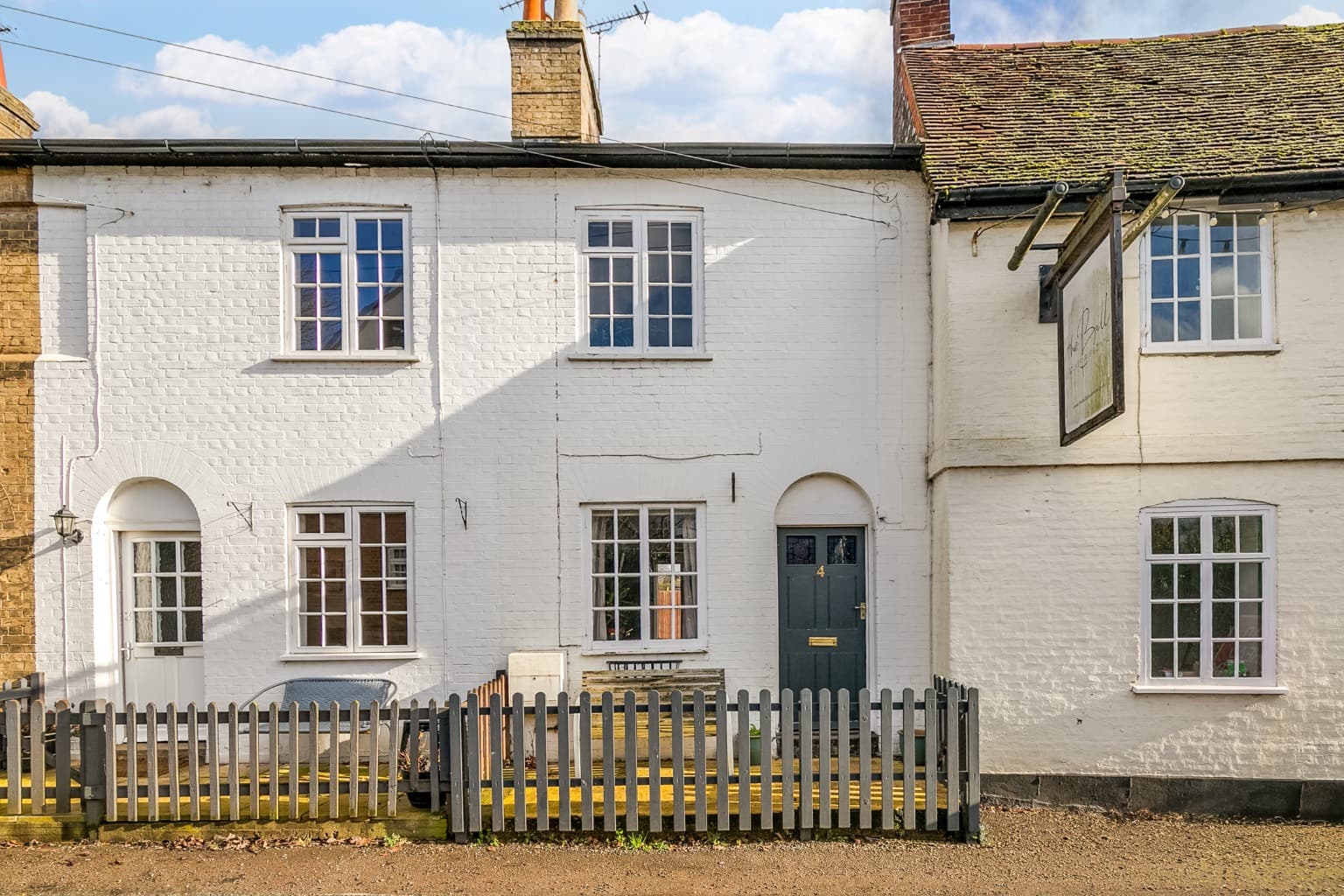A well presented THREE / FOUR BEDROOM, TWO BATHROOM, TWO RECEPTION ROOM TOWN HOUSE, which forms part of the sought after Salisbury Village Estate constructed by Bovis in 2004, close to Hatfield Business Park, Howe Dell School, the University of Hertfordshire, the Galleria Shopping Centre, as well as the A1 (M). The property overlooks a central green and offers spacious living accommodation over three storeys.
Features include: gas fired heating to radiators, double glazed windows, guest cloakroom, study/bedroom 4, kitchen/dining room with extensive range of fitted units and integrated appliances, lounge located on first floor, master bedroom with a modern stylish ensuite shower room, two further bedrooms, modern family bathroom, south facing rear garden with newly decked patio and lawn area, garage with eaves storage located in nearby block with additional parking.
A well presented THREE / FOUR BEDROOM, TWO BATHROOM, TWO RECEPTION ROOM TOWN HOUSE, which forms part of the sought after Salisbury Village Estate constructed by Bovis in 2004, close to Hatfield Business Park, Howe Dell School, the University of Hertfordshire, the Galleria Shopping Centre, as well as the A1 (M).
The property overlooks a central green and offers spacious living accommodation over three storeys and internal viewing is strongly recommended and by appointment only through Putterills of Hertfordshire on: 01727 225858.
Front Porch
Newly fitted double glazed front door leading to:
Entrance Hall
Wood laminate flooring. Coved cornices. Radiator. Stairs leading upto First Floor Landing with under stairs recess. Cloaks / storage cupboard.
Guest Cloakroom
White suite comprising low level WC. Pedestal wash hand basin with mixer tap and pop up waste. Ceiling spotlights. Extractor fan. Half tiled walls. Wood laminate flooring.
TV Room / Bedroom FOUR 3.25m x 2.72m
Double glazed windows to front with views towards the green. Coved cornices. Radiator.
Kitchen / Breakfast Room 4.55m x 3.4m
Extensive range of beech fronted fitted wall and floor units matching display cabinet and worktop surfaces. Stainless steel one and a half bowl single drainer sink unit with mixer tap. Space for range with gas and electric cooker points. Integrated fridge/freezer and dishwasher. Space for washing machine. Built-in storages cupboard housing electric circuit breakers. Wood laminate flooring. Wall mounted gas fired central heating boiler. Double glazed windows and casement doors to garden. Coved cornices. Radiator.
First Floor Landing
Double glazed windows to front with views towards the green. Coved cornices. Stairs leading upto Second Floor Landing. Radiator. Doors to:
Lounge 4.55m x 4.04m
Double glazed windows to rear. Wood laminate flooring. Coved cornices. Television aerial, satellite and telephone points. Two radiators.
Bedroom TWO 3.8m x 2.72m
Built-in wardrobes to one wall. Double glazed windows to front with views towards the green. Radiator.
Second (Top) Floor Landing
Access to loft. Smoke alarm. Doors to:
Bedroom ONE 3.1m plus recess x 3.1m plus wardrobes
Built-in wardrobes to one wall. Double glazed windows to rear. Radiator. Two radiators. Provision for wall mounted television. Door to:
Ensuite Shower Room
Modern white suite comprising corner shower cubicle with Aqualisa overhead shower and height adjustable hand shower attachment. Low level WC with concealed cistern. Corner wash hand basin with mixer tap and pop up waste. Metro style tiled walls with contrasting tiled flooring. Extractor fan. Chrome heated towel rail.
Bedroom THREE 3.56m plus recess x 2.74m
Double glazed windows to front with views towards the green. Coved cornices. Radiator.
Bathroom
Modern white Ideal Standard suite comprising panelled bath with waterfall tap and height adjustable shower unit. Low level WC. Pedestal wash hand basin with mixer tap and pop up waste. Tiled walls. Chrome Heated towel rail. Ceiling spotlights. Shaver point.
Exterior
Rear Garden
Newly laid composite decked patio with matching raised flower bed and steps leading down to lawn area with stepping stones leading to a gated rear access, which leads to the garage. Recently fitted awning. External tap and power point.
Garage 5.13m x 2.51m
Located in nearby block with vaulted roof that provides additional loft storage space and is approached via an up and over door and benefits from an additional parking bay to front of garage.
N.B. This falls within a residents parking permit area (Zone B18) for the hours of 8am 6pm Monday to Friday.
Local Authority
Welwyn Hatfield Borough Council - Council Tax Band E.
Energy Efficiency Rating
Band C.




