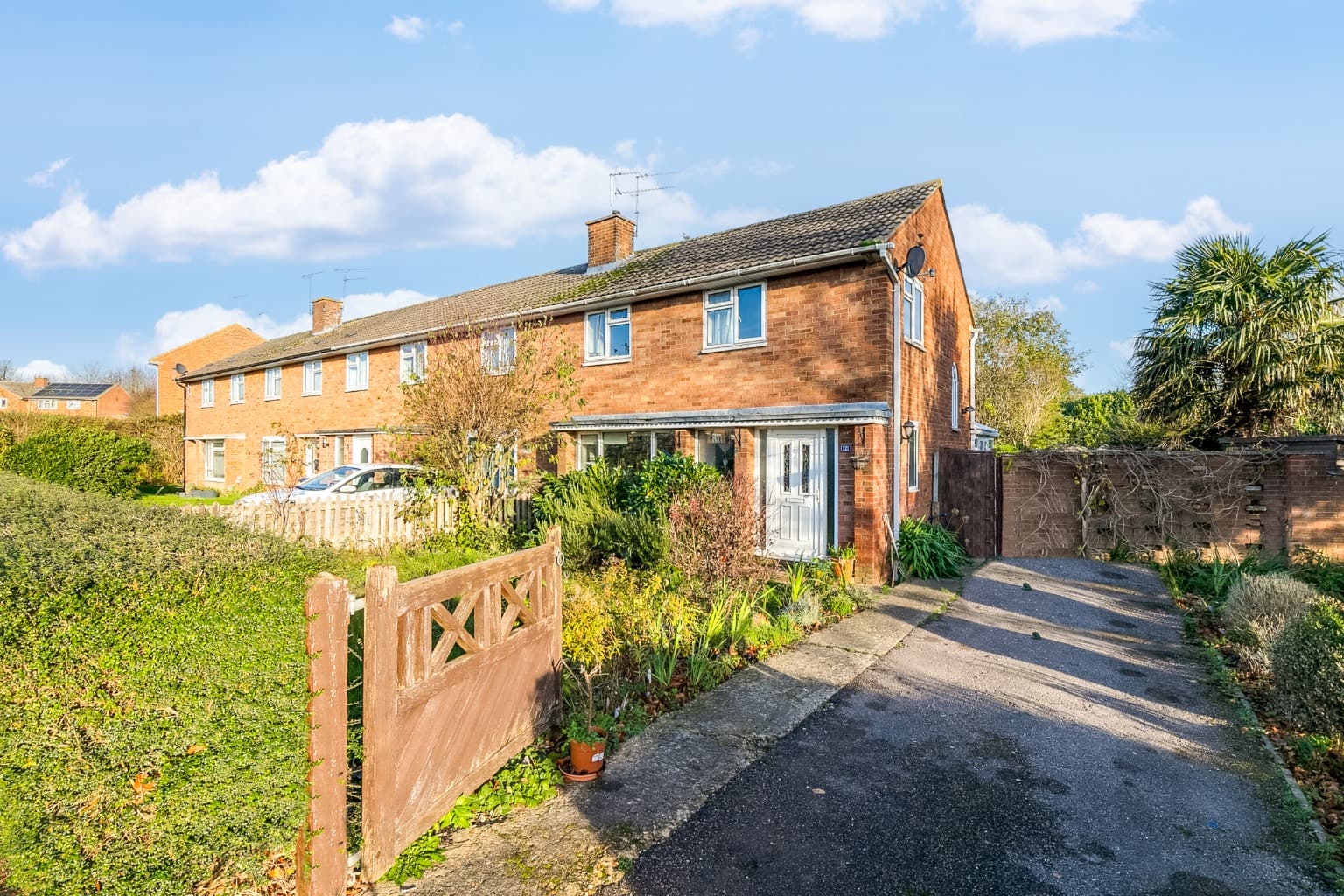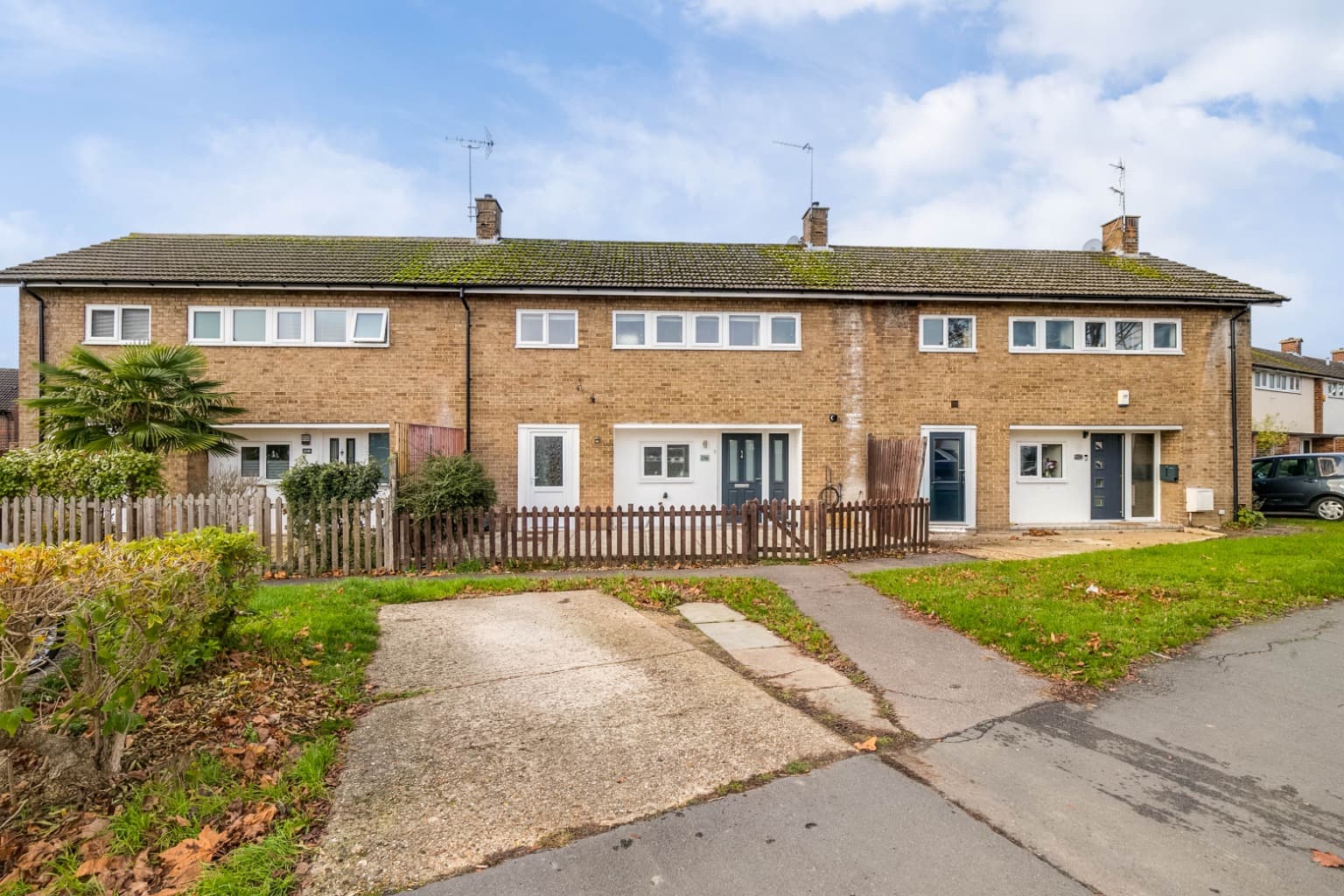SOLD - Similar properties required...
A contemporary style three bedroom semi-detached family home with part hung tiled front elevation, located within a quiet cul-de-sac in a highly sought after development in South Harpenden, close to the fantastic local amenities, as well as stunning countryside walks towards Nomansland and Wheathampstead and is only a short drive to Harpendens vibrant Town Centre.
The property is being offered with no upper chain and requires modernisation. Features include: replacement double glazed windows, gas fired heating to radiators, guest cloakroom, 18'10 (4.44m) lounge / dining room, kitchen, three bedrooms, bathroom (currently used as a shower room), rear garden, integral garage approached via a block paved own driveway.
Internal viewing is strictly by appointment only, through Putterills of St Albans.
THREE BEDROOM SEMI DETACHED HOUSE, LOCATED WITHIN QUIET CUL DE SAC
A contemporary style three bedroom semi-detached family home with part hung tiled front elevation, located within a quiet cul-de-sac in a highly sought after development in South Harpenden, close to the fantastic local amenities, as well as stunning countryside walks towards Nomansland and Wheathampstead and is only a short drive to Harpendens vibrant Town Centre.
The property is being offered with no upper chain and requires modernisation. Features include: replacement double glazed windows, gas fired heating to radiators, guest cloakroom, 18'10 (4.44m) lounge / dining room, kitchen, three bedrooms, bathroom (currently used as a shower room), rear garden, integral garage approached via a block paved own driveway.
Internal viewing is strictly by appointment only, through Putterills of St Albans.
Front Porch
Two built-in storage cupboards, one housing gas and electric meters. Obscure replacement double glazed front door leading to:
Entrance Hall
Coved cornices. Door to:
Inner Hallway
Radiator. Walk-in cloaks cupboard. Doors leading to: Guest Cloakroom, Lounge / Dining Room and Kitchen.
Guest Cloakroom
Low level WC with concealed cistern. Wash hand basin with tiled splashback. Replacement obscure glazed window to side. Radiator.
Lounge / Dining Room 5.74m x 4.45m
Double aspect room with high level obscure glazed windows to side and replacement double glazed windows and sliding patio door leading to Rear Garden. Two radiators. Stairs leading upto First Floor Landing.
Kitchen 3.07m x 2.2m
Range of fitted wall and floor units with worktop surfaces and tiled splashback. Stainless steel one and a half bowl sink unit with mixer tap. Space for: electric cooker, fridge freezer and washing machine. Window to front. Radiator.
First Floor Landing
Coved cornices. Built-in airing cupboard housing hot water cylinder. Access to loft.
Bedroom 1 5.16m plus wardrobes x 3.1m
Range of built-in wardrobes with matching headboard, bedside cabinets and dressing table. Coved cornices. Two replacement double glazed windows to front. Radiator.
Bedroom 2 2.9m x 2.87m plus wardrobes
Built-in double wardrobe. Coved cornices. Replacement double glazed windows to rear. Radiator.
Bedroom 3 3.15m x 2.74m
Replacement double glazed windows to rear. Radiator.
Bathroom
(Currently being used as a shower room). Modern tiled double shower cubicle with overhead shower unit and additional hand shower unit. Half tiled walls. Pedestal wash hand basin with tiled splashback. Low level WC with concealed cistern. Obscure replacement double glazed window to side. Radiator. Shaver light.
Exterior
Rear Garden 11.4m x 6.9m
Paved patio leading onto lawn area. External light. Gated side access.
Integral Garage 4.85m x 2.44m
Power and light. Wall mounted Worcester gas fired central heating boiler. Up and over door approached via block paved own driveway.




