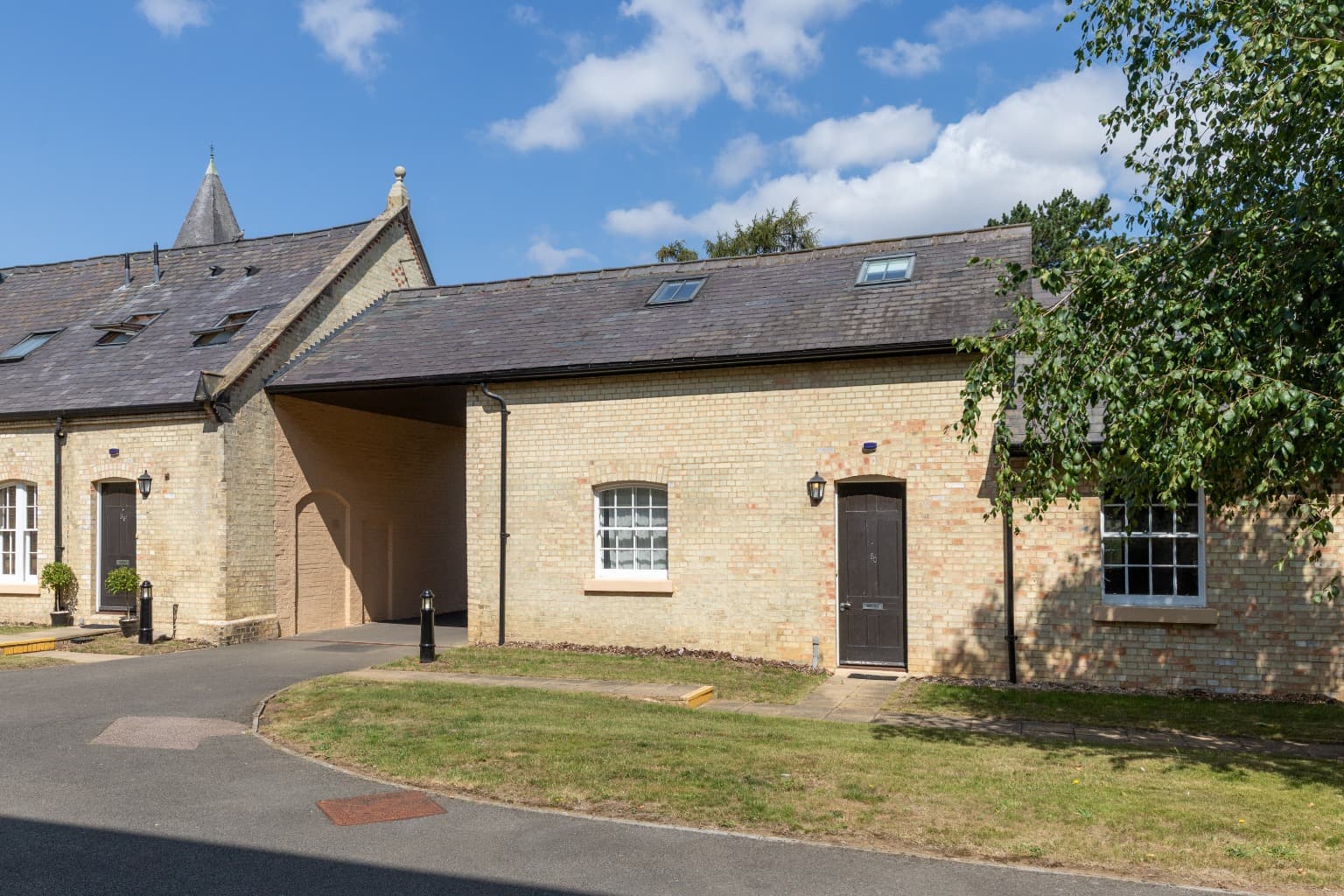A beautifully designed duplex apartment offering over 1,000 sq ft, with stunning open-plan living, luxury finishes, and galleried views across two light-filled levels.
A striking duplex apartment with gallery views, exceptional light and volume, and beautifully appointed interiors.
This stunning luxury apartment offers a rare combination of architectural drama and practical elegance. Arranged over two floors and totalling over 1,000 sq ft, the property boasts a show-stopping open-plan living space with soaring ceilings and an abundance of natural light. The reception area flows effortlessly into a sleek, high-specification kitchen, complete with quartz worktops, high-gloss cabinetry, and a full suite of integrated Neff appliances, the ideal setting for both quiet mornings and sophisticated entertaining.
The ground floor also features a generously sized bedroom with fitted wardrobes and a stylish en suite shower room, perfect for guests or flexible use. Upstairs, the Principal Suite occupies a commanding position on the mezzanine level, enjoying a galleried outlook across the living space below, a striking architectural touch that enhances the sense of openness and air.
Throughout the home, there is a tangible emphasis on scale and light, with oversized windows, excellent ceiling heights, and thoughtful modern finishes. The property further benefits from electric heating, beautifully maintained communal gardens, and two allocated parking spaces.
Lease & Ground Rent
We understand the property is held on a 150 year lease from 25th March 2014, with a current annual ground rent of £250. This sum increases by £50 every 25 years of the term, with the next scheduled increase due in March 2039. Ground rent is payable annually in advance on the 25th of March.




