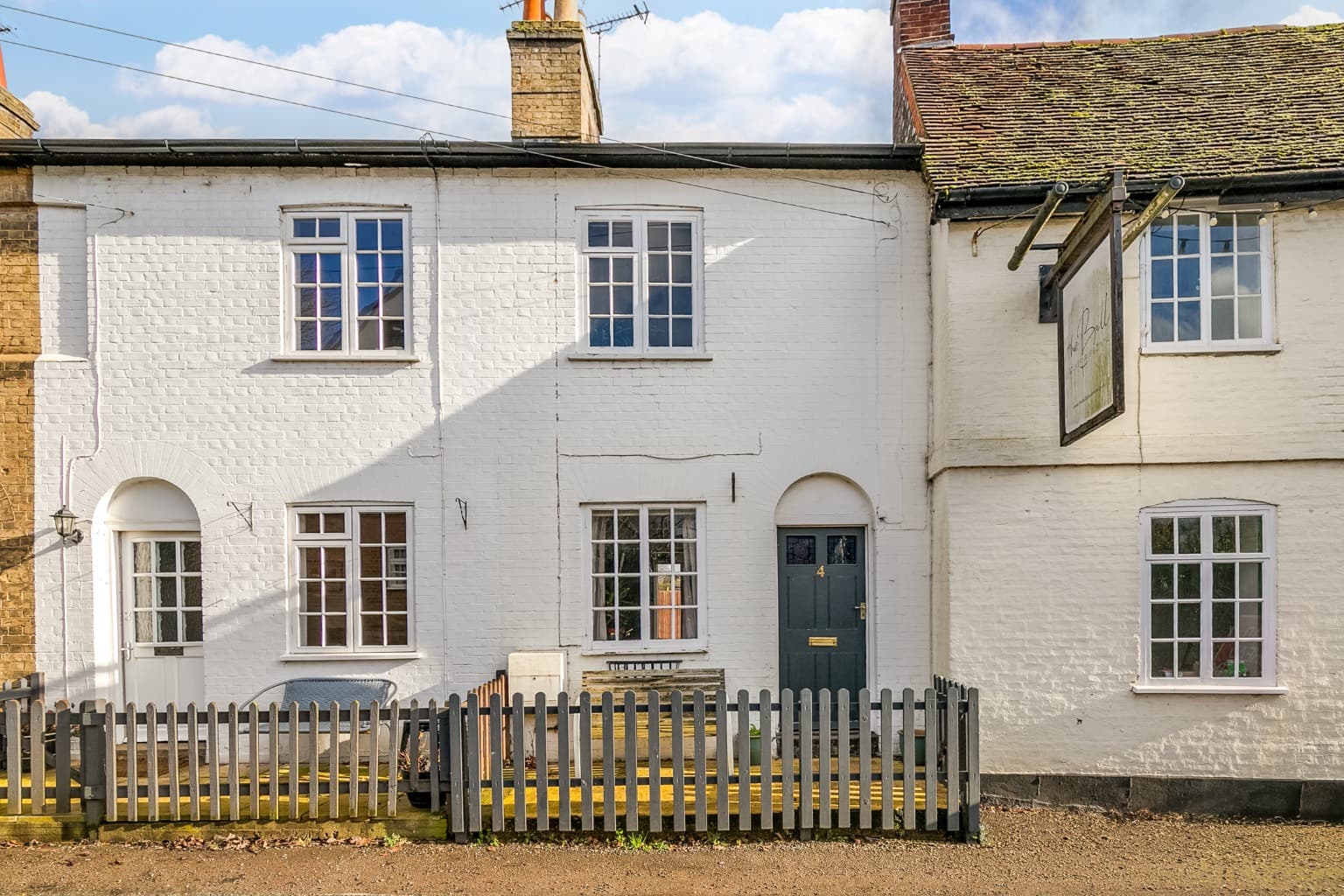SOLD - Similar properties required...
An extended THREE BEDROOM TERRACED HOUSE, located within a cul de sac off Sandringham Crescent, close to highly regarded Wheatfields Primary & Sandringham Secondary Schools and is only a five minute drive to the city centre of St Albans.
The property requires some modernisation and features include: replacement double glazed windows, gas fired heating to radiators, guest cloakroom and downstairs wet room, lounge, kitchen/dining room with extensive range of fitted units, utility room, three bedrooms, family bathroom, South facing garden with storage shed, block paved own driveway providing off street parking for several cars.
Internal viewing is strictly by appointment only, through Putterills of St Albans.
Spacious Terraced house with further potential and South facing Garden
An extended THREE BEDROOM TERRACED HOUSE, located within a cul de sac off Sandringham Crescent, close to highly regarded Wheatfields Primary & Sandringham Secondary Schools and is only a five minute drive to the city centre of St Albans.
The property requires some modernisation and features include: replacement double glazed windows, gas fired heating to radiators, guest cloakroom and downstairs wet room, lounge, kitchen/dining room with extensive range of fitted units, utility room, three bedrooms, family bathroom, South facing garden with storage shed, block paved own driveway providing off street parking for several cars.
Internal viewing is strictly by appointment only, through Putterills of St Albans on 01727 225858.
Dining Hall 2.95m x 2.54m
Replacement double glazed front door. Replacement double glazed windows to front. Wood laminate flooring. Opening onto:
Kitchen 3.02m x 4.24m
Extensive range of dark oak finish fitted wall and floor units with worktop surfaces and tiled splashbacks. Stainless steel one and half bowl sink unit with mixer tap. Space for electric cooker and fridge / freezer. Wood laminate flooring.
Utility Room 2.2m x 1.27m
Range of fitted floor units with worktop surfaces. Plumbing for washing machine and space for tumble dryer. Replacement double glazed window to front. Wall mounted Ideal gas fired central heating boiler. Wood laminate flooring.
Guest Cloakroom
Modern white suite comprising low level WC. Vanity wash hand basin with mixer tap, pop up waste and tiled worktop surfaces. Radiator. Extractor fan.
Wet Room
Fully tiled walls and flooring. Large shower tray. Shower unit with height adjustable shower attachment. Extractor fan.
Lounge 5.36m x 4.65m3max.
Coved cornices, Two ceiling roses. Feature decorative electric fireplace. Radiator. Replacement double glazed casement doors leading to rear garden. Stairs leading upto First Floor Landing.
First Floor Landing
Built-in airing / storage cupboard. Access to loft.
Bedroom 1 5.05m plus wardrobes x 3.33m11max.
Range of fitted wardrobes to one wall. Replacement double glazed windows to front. Dado rail. Radiator. Wired for wall lights.
Bedroom 2 3.66m x 2.9m plus recess
Replacement double glazed windows to rear. Radiator.
Bedroom 3 2.72m x 2.4m
Replacement double glazed windows to rear. Radiator.
Bathroom
White suite comprising bath with mixer tap and hand shower attachment. Pedestal wash hand basin. Low level WC. Double glazed skylight window to front. Radiator.
Exterior
Rear Garden 13.1m x 5.4m
South facing rear garden with concrete patio, leading onto lawn area with meandering flanked by flowerbeds and timber built storage shed.
Parking
Block paved own driveway providing off street parking for several cars.
Tenure
Freehold
Local Authority
St Albans City & District Council - Council Tax Band: D
Energy Efficiency Rating
Band C.




