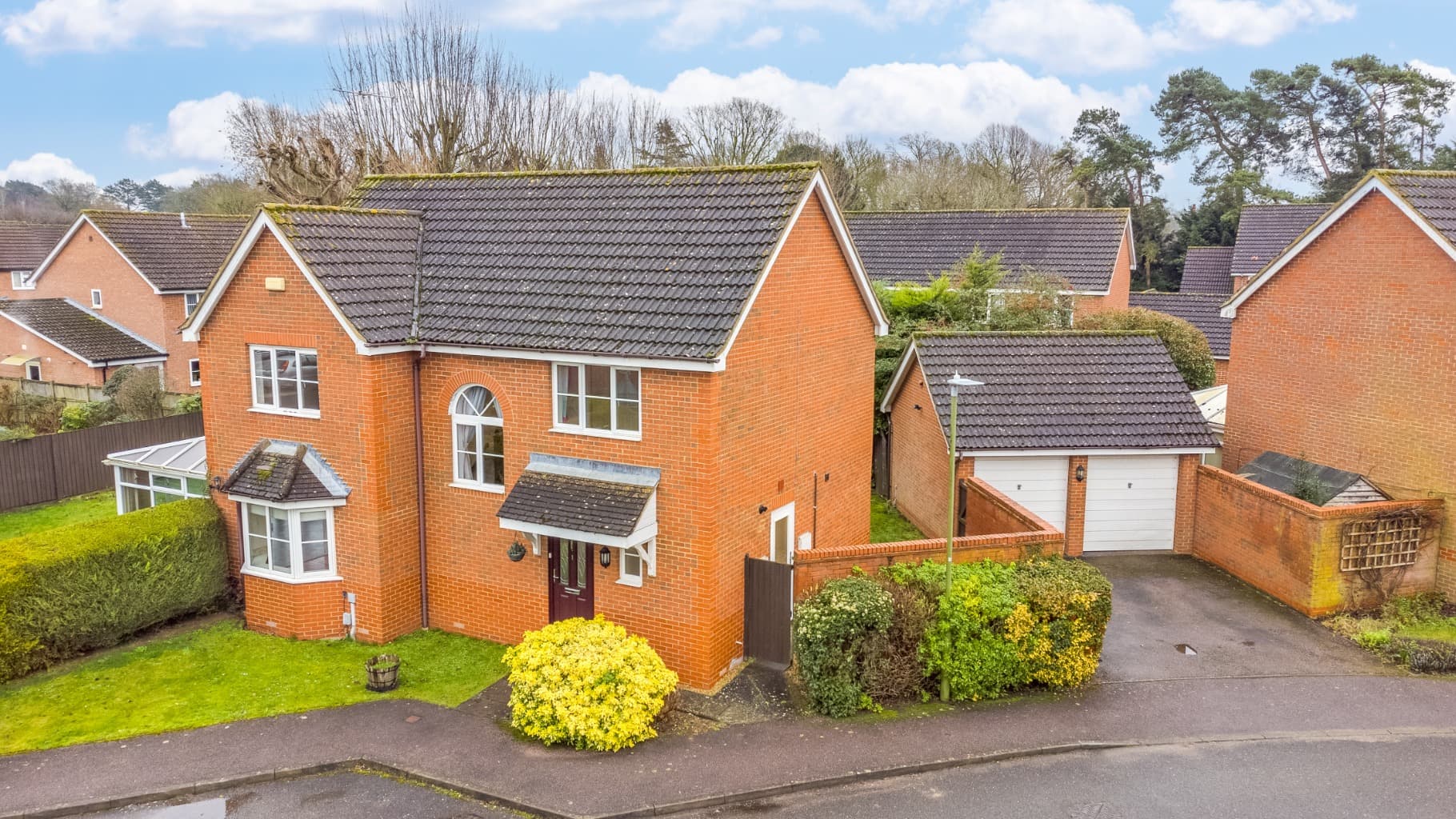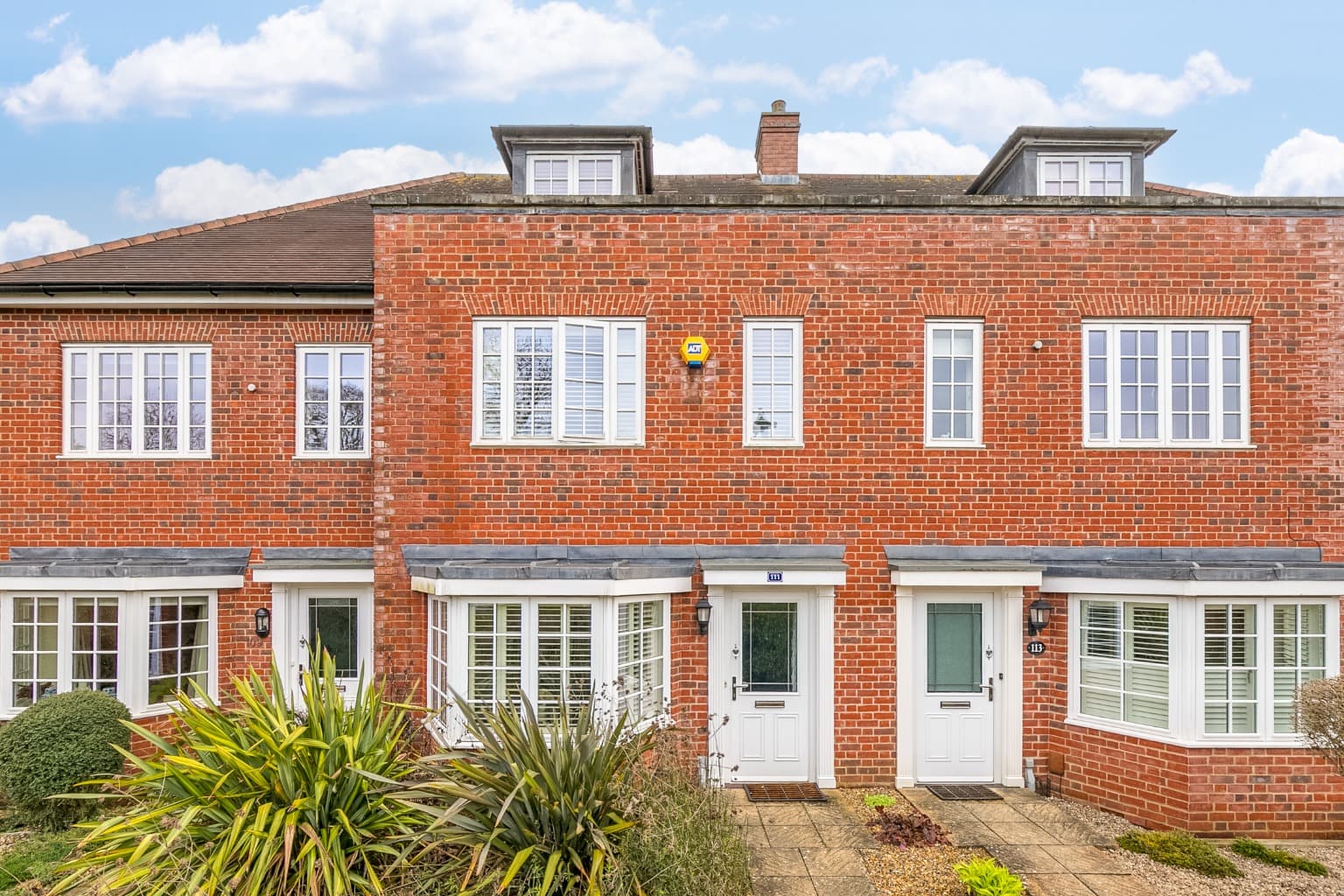Hitchin Branch
60 Hermitage Road
Hitchin
Hertfordshire
SG5 1DB
Sales: 01462 632222
Lettings: 01462 419333
Welwyn Garden City
34 Wigmores North
Welwyn Garden City
Hertfordshire
AL8 6PH
Sales: 01707 393333
Lettings: 01462 419333
Stevenage Branch
61-63 High Street
Old Town, Stevenage
Hertfordshire
SG1 3AQ
Sales: 01438 316846
Lettings: 01462 419333
Lettings
Hill House
1 St Albans Road
Codicote
SG4 8UT
T: 01462 419333
Knebworth Branch
123 London Road,
Knebworth
Hertfordshire
SG3 6EX
Sales: 01438 817007
Lettings: 01462 419333




