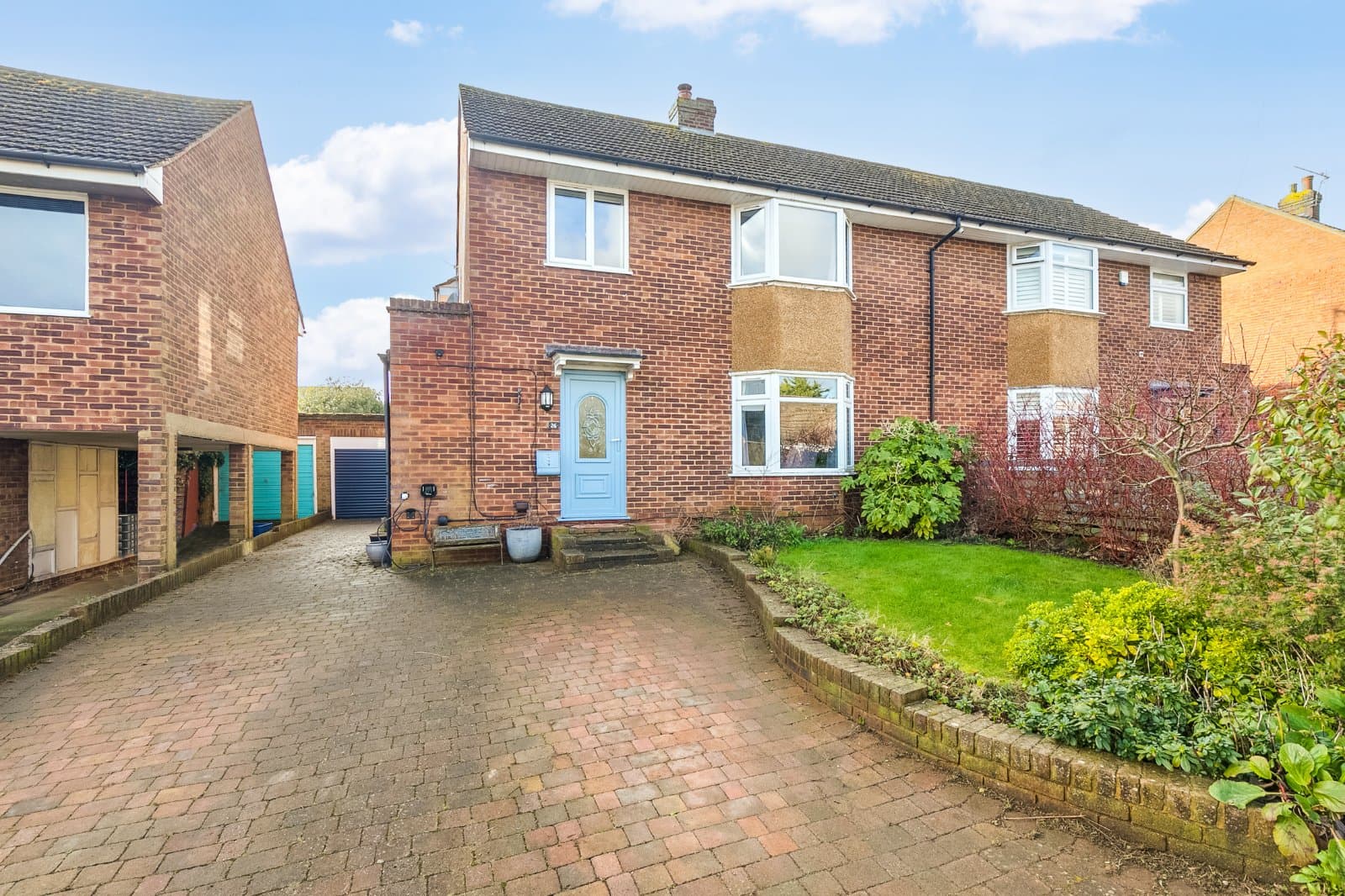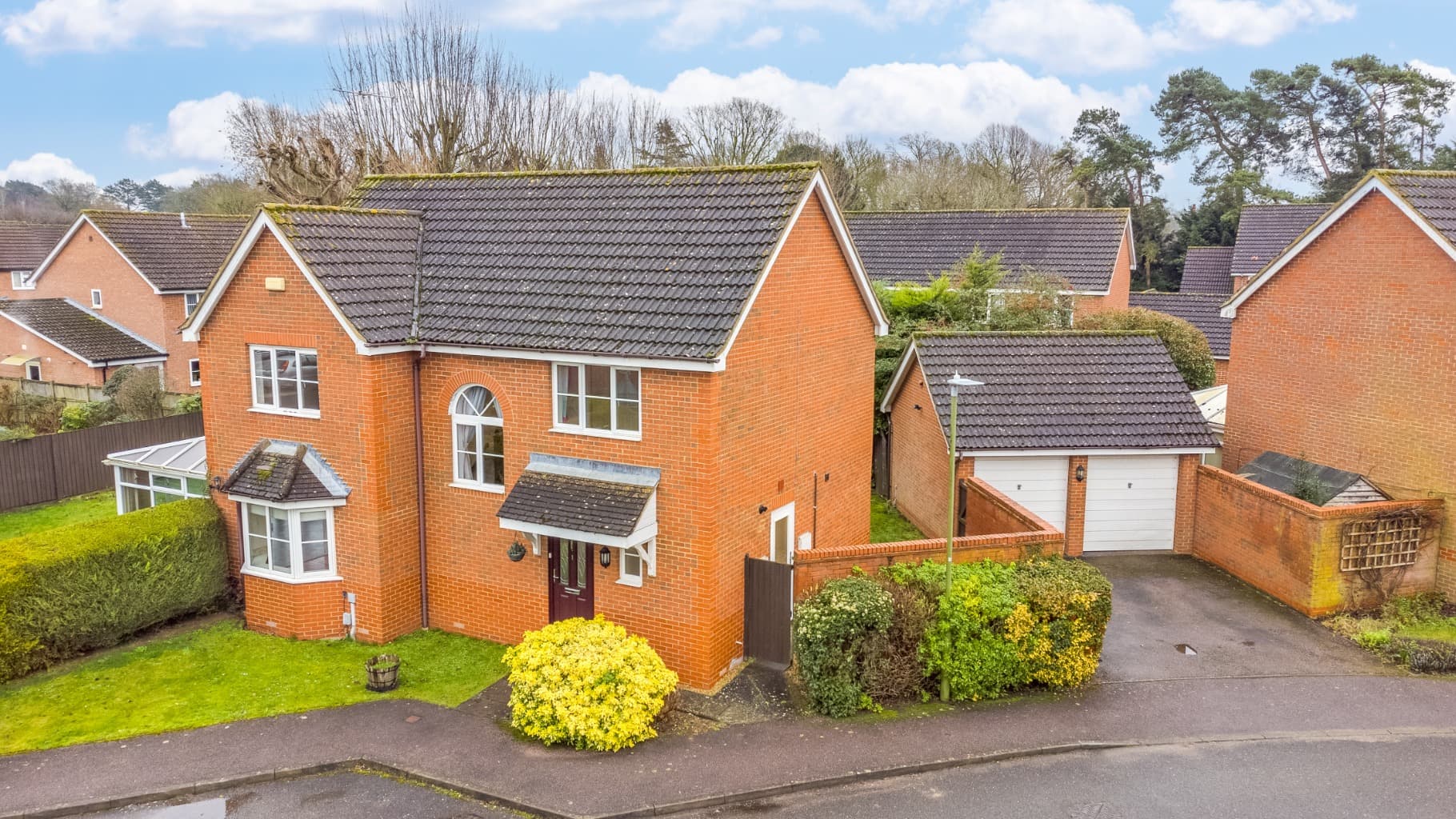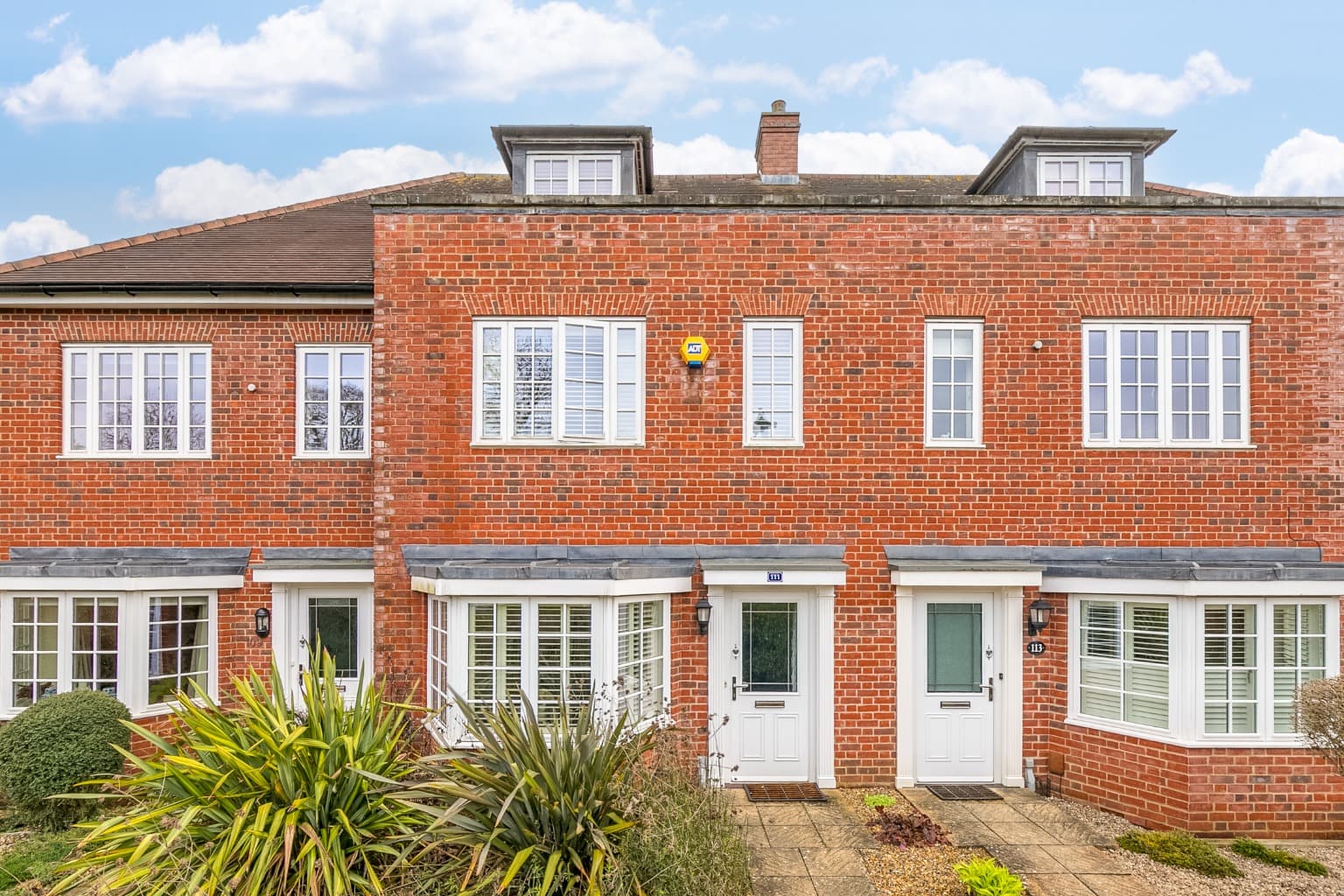A 4/5 bedroom detached home in a desirable cul-de-sac with superb living spaces, stylish modern kitchen, off-street parking, and close to excellent schools and train station.
Situated in a highly sought-after cul-de-sac in Masefield, Hitchin, this beautifully presented detached home offers an exceptional living experience. Benefiting from a recent refurbishment and tasteful decoration throughout, the property combines contemporary comfort with a practical layout, ideal for families or those seeking flexible accommodation.
Upon entering the home, you are greeted by a welcoming hallway. The lounge provides a superb space for relaxation or entertaining, featuring ample natural light and a sophisticated finish. Adjacent is a versatile family room, which could serve as a study or an additional fifth bedroom, offering superb flexibility to suit your lifestyle.
The kitchen breakfast room is a standout feature of the home, boasting a stylish and spacious design. Recently modernised, it includes high-quality fixtures, integrated appliances, and plenty of room for dining. This space is perfect for both everyday family meals and entertaining guests.
Upstairs, the property comprises four well-proportioned bedrooms. The principal bedroom features an en-suite shower room for added convenience, while the remaining three bedrooms share a modern family bathroom, ensuring comfort for all residents. There is also a downstairs cloakroom.
Externally, the property enjoys front and rear gardens, ideal for outdoor activities or simply relaxing in the fresh air. Off-street parking is provided, along with a garage, offering practical storage options and ease of access.
The location of this home is second to none. Nestled within a quiet cul-de-sac, it is within walking distance of excellent local schools and Hitchin station, making it an ideal choice for commuters and families alike. The combination of a peaceful setting and accessibility ensures the best of both worlds.
This detached home represents an outstanding opportunity to acquire a property that is ready to move into, with a host of appealing features and a prime location in Masefield, Hitchin. Early viewing is strongly recommended to fully appreciate what this home has to offer.
AGENTS NOTE
Planning Application Ref 22/01105/FPH
Permission Granted for:- Single storey side extension, single storey front porch extension and first floor side extension. Erection of detached garden room outbuilding following demolition of existing garage.
FLOORPLAN AND BROCHURE DISCLAIMER
All measurements are approximate all images are for general guidance only and whilst every attempt has been made to ensure accuracy, they must not be relied on or form any part of a legal contract. The fixtures, fittings and appliances referred to have not been tested and therefore no guarantee can be given and that they are in working order. Internal photographs are reproduced for general information and it must not be inferred that any item shown is included with the property.
VIEWING INFORMATION
By appointment only through Putterills of Hertfordshire, through whom all negotiations should be conducted.
MONEY LAUNDERING REGULATIONS
Prior to a sale being agreed, prospective purchasers will be required to produce identification documents. Your co-operation with this, in order to comply with Money Laundering regulations, will be appreciated and assist with the smooth progression of the sale.




