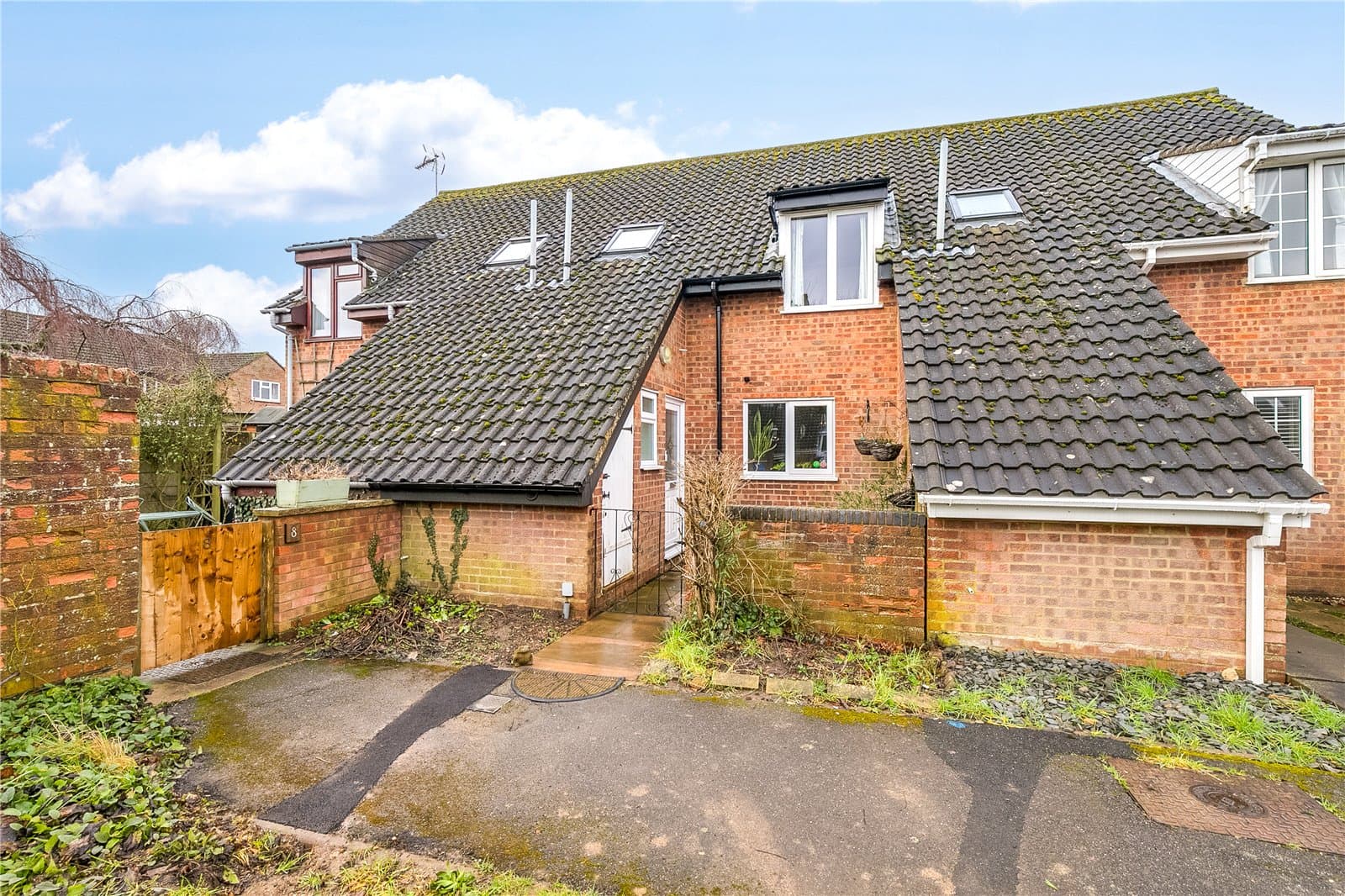Set within Welwyn Garden Cityâs sought-after West Side, this thoughtfully modernised end-terrace home enjoys a sunny landscaped garden, sleek kitchen, and versatile living spaces.
Positioned behind a neatly edged front lawn with clipped hedging and a pillared porch, this handsome end-of-terrace home has been upgraded to exacting standards while retaining its Garden City charm. The property is situated within the Welwyn Garden City conservation area, with replacement windows and doors (2021) installed to match the original design ethos, including crossed glazing and a white composite front door.
Inside, a welcoming sitting room features plantation shutters and a stylish gas fireplace as a focal point, complemented by large-format tiled flooring that flows through to the dining room. The dining space is perfectly placed at the centre of the ground floor layout, offering open access through to both the front and the conservatory beyond, ideal for family living and entertaining alike.
The kitchen has been completely reconfigured to create a larger, more practical kitchen/breakfast room, with a side door to the garden and a sleek, cohesive design. White shaker-style cabinetry is paired with quartz worktops, a gloss-tiled floor and integrated appliances including double oven and induction hob. A picture window frames the view of the garden and floods the space with light.
At the rear, a conservatory with pitched glazed roof adds a bright and tranquil extra living space, opening onto the south-west-facing garden, a real suntrap from mid-morning through to evening. The garden itself has been attractively landscaped with a smart paved terrace, lawn, and raised beds, all enclosed by a mix of fencing and characterful brick walling. A side gate leads to a larger-than-average side plot, historically acquired from the council and offering clear extension potential (subject to planning).
Upstairs, the principal bedroom, beautifully finished in soft tones and featuring built-in wardrobes and wide window with blinds. A further double bedroom at the rear also enjoys views of the garden. The third bedroom, currently arranged as a home office and dressing area, includes built-in storage, making it an ideal study or nursery. The family bathroom has been cleverly reworked to combine the previously separate WC and bath, and now features a sleek L-shaped bath with rainfall shower, gloss tiling and modern vanity fittings.
This immaculate, turn-key home is further enhanced by gas central heating, electric underfloor heating in the reception areas, and full re-wiring including new consumer unit (2019).
Additional Information
Conservation Area: Yes (West Side)
Windows/Doors: Replaced 2021 (within conservation guidelines)
Electrics: Rewired with new consumer unit in 2019
Heating: Gas boiler plus electric underfloor heating to sitting and dining areas




