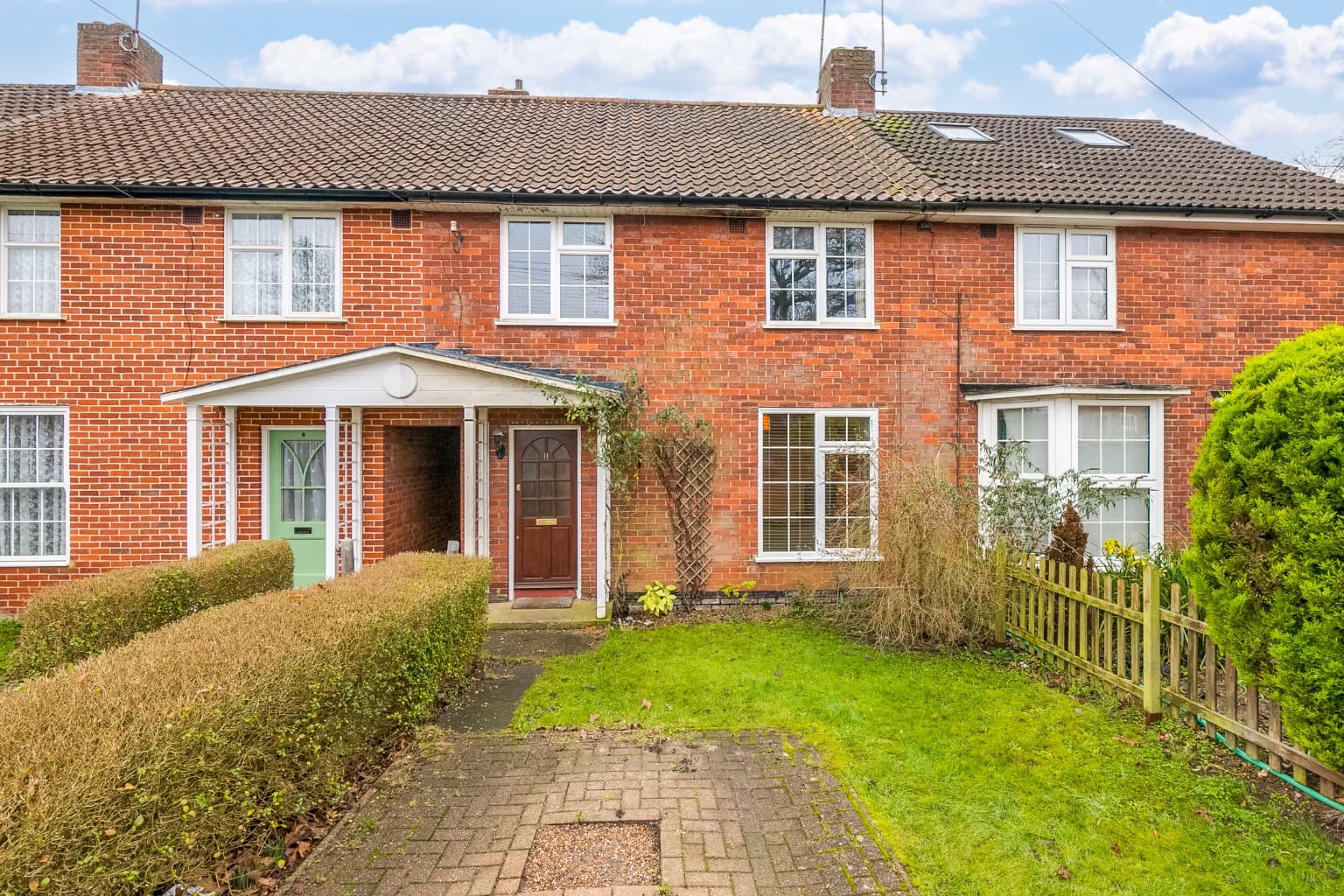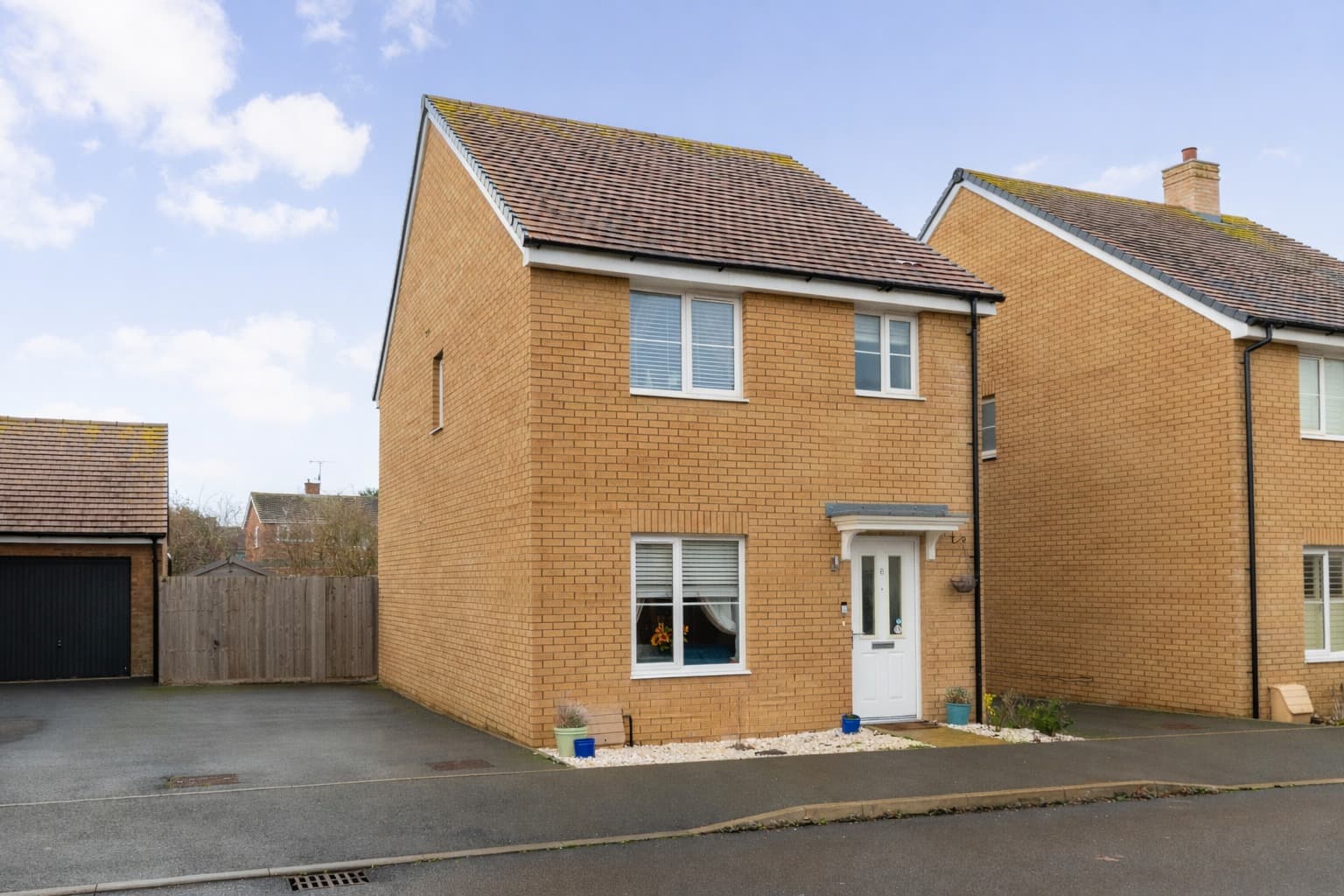Blending character with considered design, this elegant family home offers stylish interiors, versatile spaces, and a beautifully landscaped garden for relaxed living.
Positioned along a quiet residential street, this beautifully presented mid-terrace home strikes a fine balance between style and practicality, its interiors carefully updated to meet the needs of modern family life while maintaining a sense of warmth and charm throughout.
A welcoming hallway leads into the principal living space, a cosy lounge finished in soft carpet, with radiators providing comfort on cooler days. The sense of calm continues into the heart of the home: a superbly refitted kitchen and dining room, where herringbone flooring and ambient under-cabinet lighting pair effortlessly with sleek wall and base cabinetry. Integrated Zanussi appliances include an oven and electric hob, while space is provided for both a dishwasher and washing machine. Beautiful countertops, tactile and refined, elevate the room’s aesthetic, creating a social yet functional setting for everyday meals or evening gatherings.
From the kitchen, a discreet hallway leads to a separate study overlooking the rear garden, a peaceful retreat, ideal for home working or quiet contemplation. This corridor also offers access to a convenient storage room, currently housing coats, groceries and a secondary fridge/freezer, further enhancing the home’s practical appeal.
Upstairs, three bedrooms await, each with its own character. The principal bedroom is softly carpeted, with a radiator and a recessed nook designed for hanging clothes. The second bedroom features charming part-panelled walls, lending a cosy, enveloping atmosphere. Bedroom three, currently arranged as a study, echoes the same elegant panelling and is also carpeted, offering flexibility for work, rest or play.
Outside, the rear garden is a private haven, with a paved patio perfectly positioned for al fresco dining and lazy summer evenings, perhaps accompanied by a favourite drink in hand. The rest of the garden is laid to lawn and framed by secure fence borders, creating a safe and inviting outdoor space for all seasons. A gated alleyway provides convenient access from the front of the property through to the rear garden.
This is a home that speaks to both heart and head, stylish yet grounded, refined yet family-focused, ready to welcome its next chapter.




