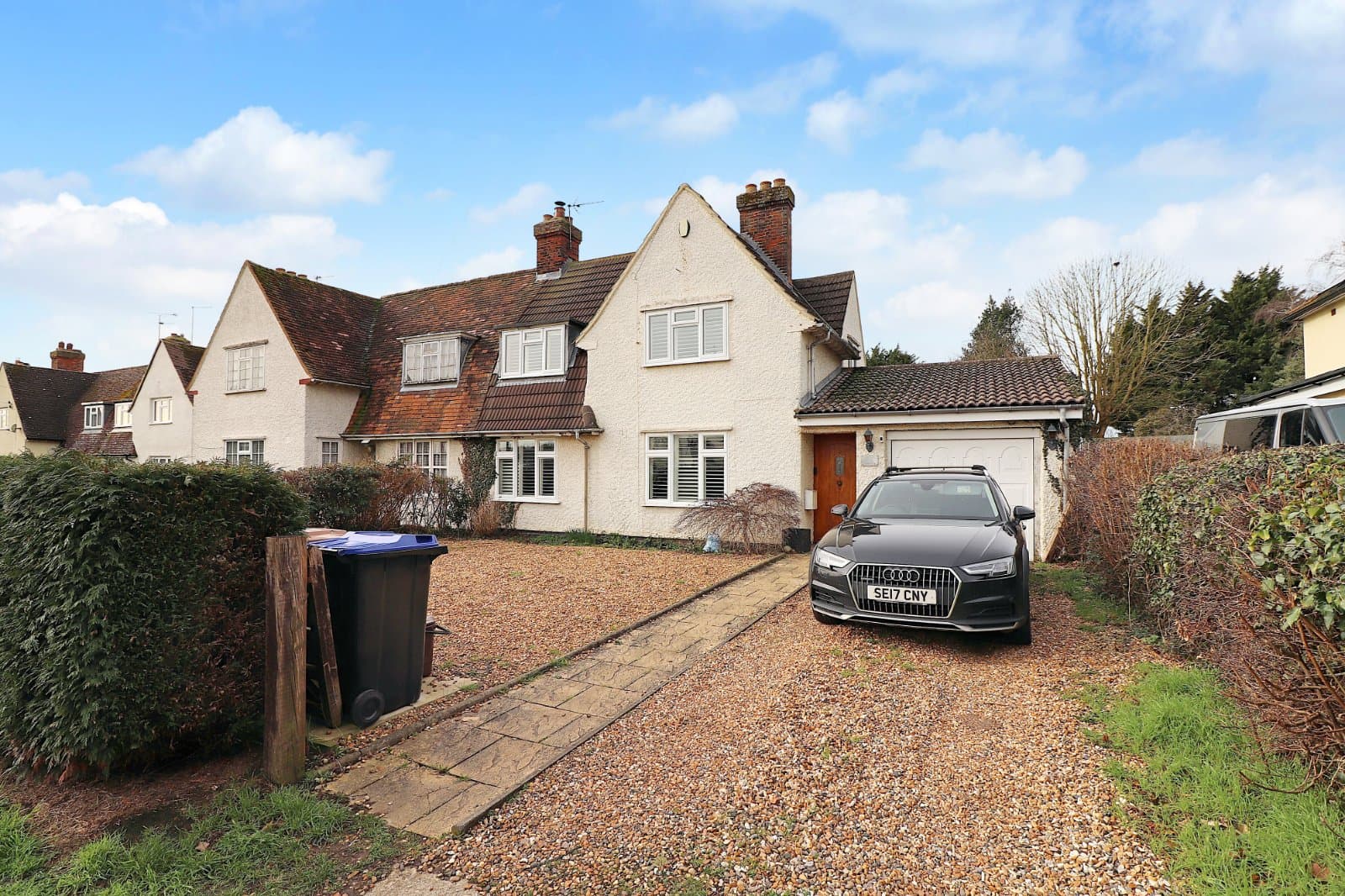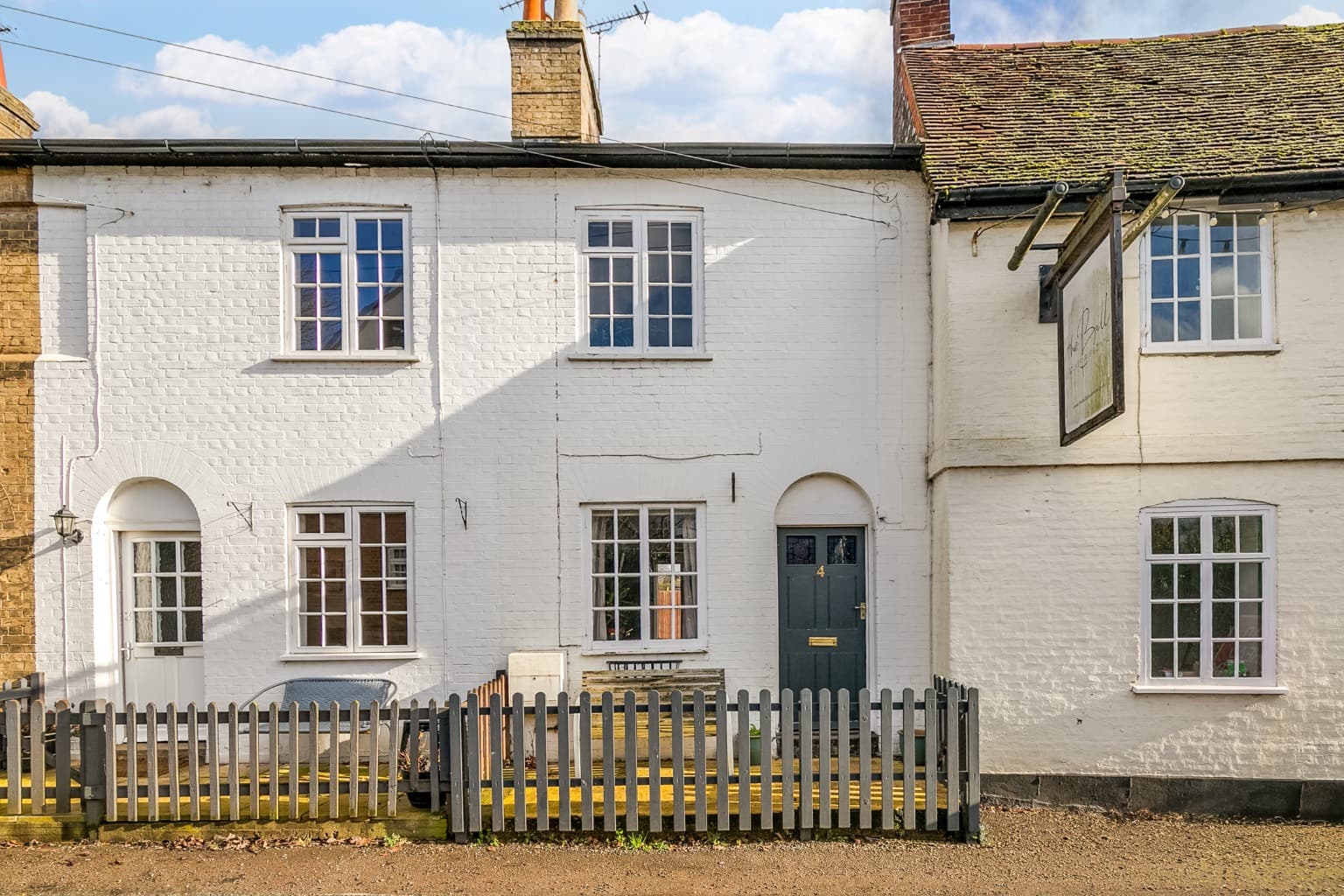Set along the leafy west side of Handside Lane, this tastefully enhanced family home enjoys peaceful interiors, landscaped outlooks, and excellent proximity to both schooling and station.
Occupying a desirable position just a short stroll from Welwyn Garden City town centre and train station, this elegant 1930s terrace offers a beautiful balance of architectural character and modern comfort. With its distinctive bay-fronted facade and newly fitted composite front door (2024), the home opens into a bright and welcoming hallway that introduces new carpets throughout.
To the front, the generous sitting room is bathed in light via a curved bay window, offering a serene retreat in which to relax or entertain. Beyond, the kitchen/breakfast room has been extended to provide excellent flow into a rear dining room, ideal for family living and overlooking the peaceful garden beyond. A new flat roof over the extension further enhances the home’s durability and peace of mind.
Upstairs, three bedrooms radiate from a central landing. The principal bedroom enjoys a front-facing bay window and ample proportions, while the second double room overlooks the rear garden. A smaller third room makes a perfect nursery, study, or guest bedroom. The bathroom is arranged to the rear.
To the rear, the garden offers a wonderful sense of privacy and calm, framed by mature hedging and leafy trees. A paved terrace provides the perfect setting for al fresco dining or morning coffee, while a level lawn stretches toward a smartly positioned storage shed. To the side, a brick outbuilding offers useful garden storage or scope for workshop space, and a side path neatly connects the home with the garden’s far end.
The home has benefited from thoughtful investment including rewiring with additional sockets upstairs and in the living room, and window improvements by FENSA registered installers, with nine windows replaced in 2021, one in 2024, and the front door also newly installed.
Set between a highly regarded primary and secondary school, and within walking distance of Stanborough Park and Splashlands, residents will enjoy access to scenic lakeside walks, high ropes, play areas, and fishing lakes, all while remaining moments from central amenities and rail links into London Kings Cross.




