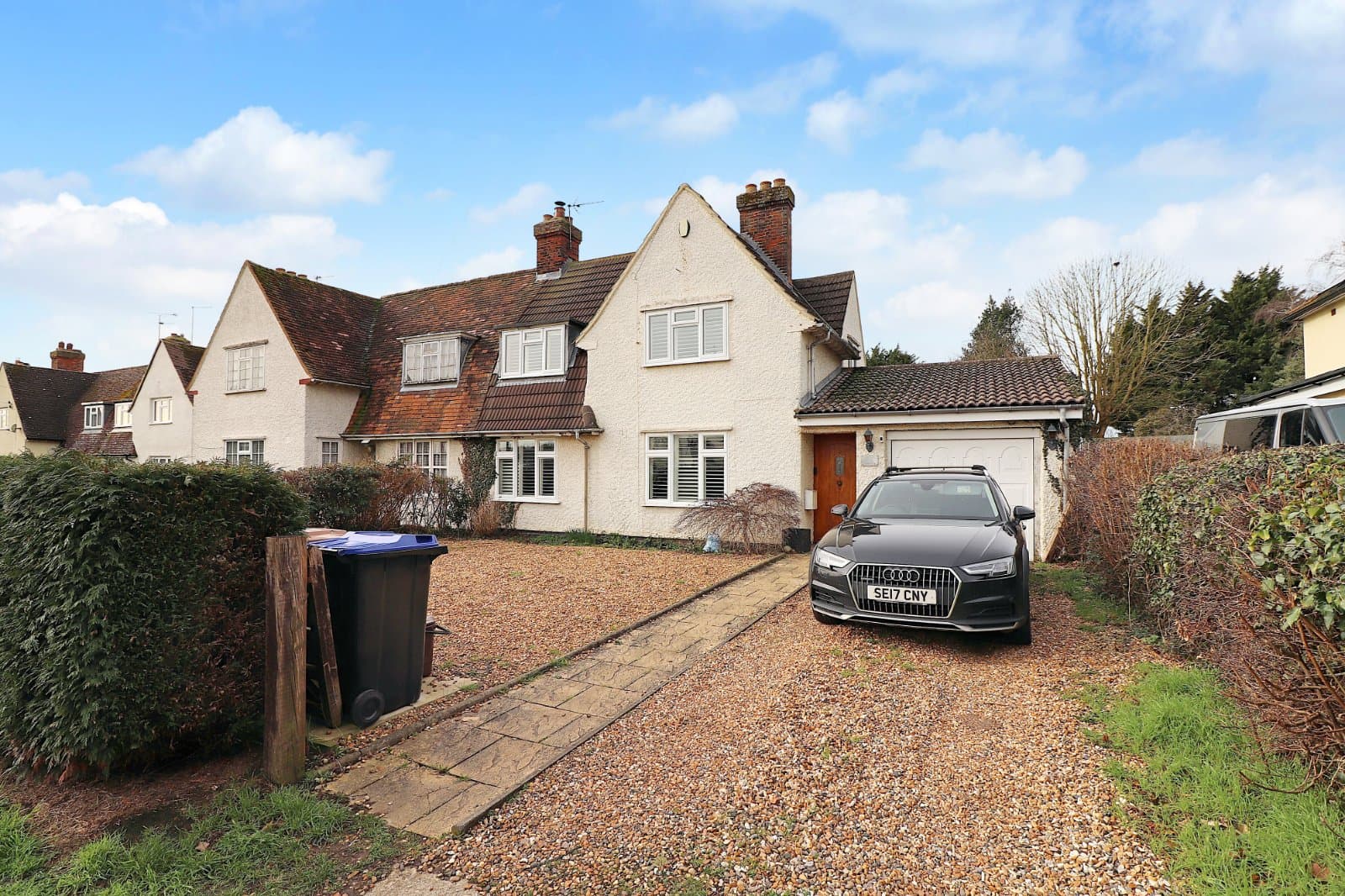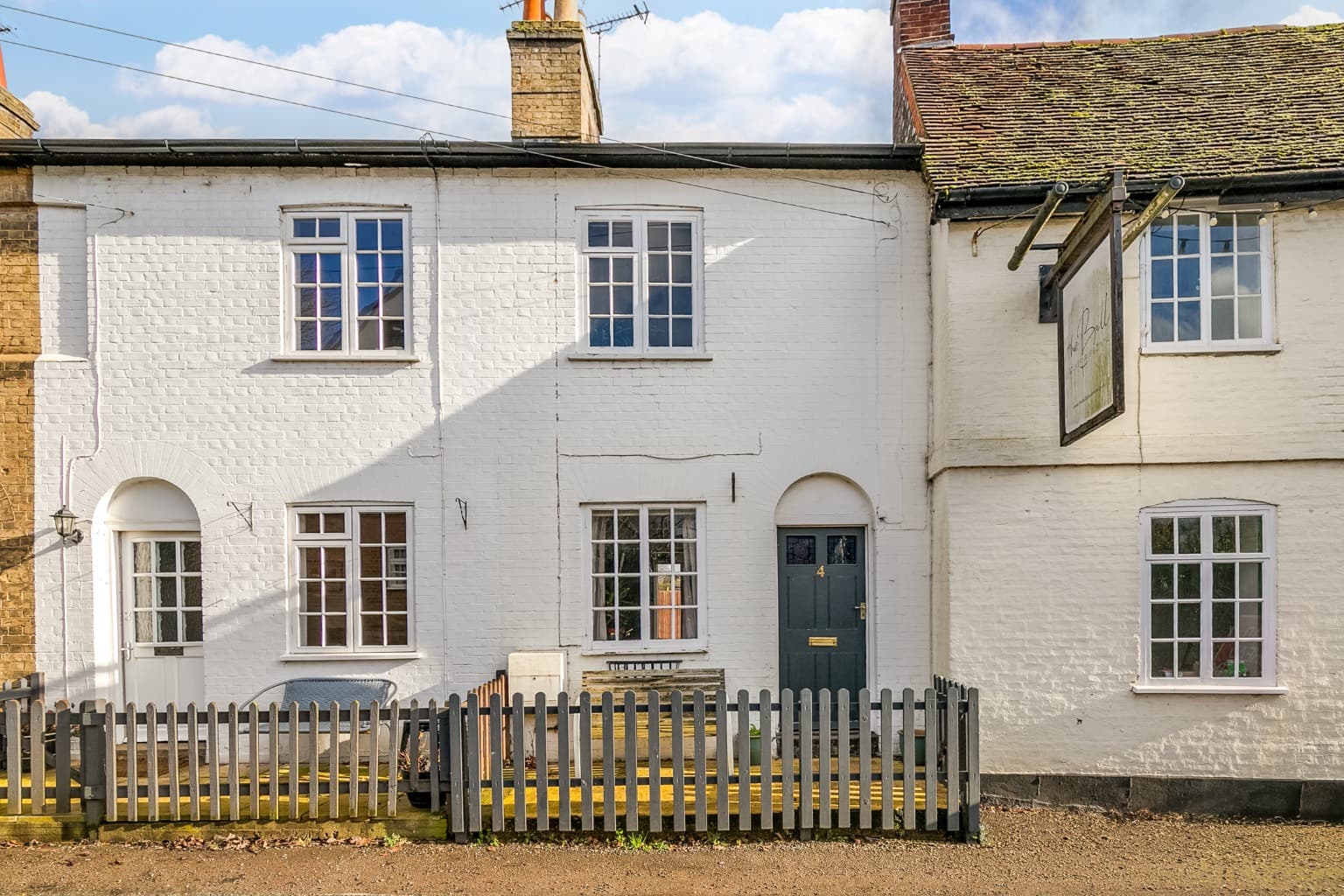Discover this delightful three-bedroom house on Guessens Road, offering spacious living, a private garden, and excellent access to Welwyn Garden City's amenities.
Nestled on the highly sought-after Guessens Road, this charming three-bedroom house presents an exceptional opportunity for families and professionals seeking a well-located and versatile home in Welwyn Garden City. Offered chain free and with a guide price of £500,000, this property combines comfortable living spaces with the convenience of being incredibly close to both the town centre and the mainline train station, making it ideal for commuters and those who appreciate easy access to local amenities.
Upon entering, you are greeted by a welcoming hallway that leads to the principal reception rooms. The spacious living room provides a comfortable and inviting atmosphere, perfect for relaxation and entertaining guests. Large windows allow natural light to flood the space, creating a bright and airy feel. Adjacent to the living room, the second reception room offers flexibility, whether utilised as a formal dining room, a home office, or a cosy snug, catering to the diverse needs of modern family life.
The heart of this home is undoubtedly the well-appointed kitchen, designed for practicality and efficiency. It offers ample storage and workspace, providing a functional area for culinary pursuits. Beyond the kitchen, a delightful conservatory extends the living space, offering a tranquil retreat with views over the private garden. This versatile area is perfect for enjoying a morning coffee, reading, or as an additional informal dining space, seamlessly connecting the indoors with the outdoors.
Convenience is further enhanced by a downstairs W/C, a practical addition for any busy household. Ascending to the first floor, you will find three generously proportioned bedrooms, each offering comfortable accommodation. These rooms provide ample space for family members or guests, with potential for customisation to suit individual preferences. The bedrooms are served by a well-maintained family bathroom, featuring contemporary fittings and a clean, functional design.
Externally, the property boasts a private garden, a true asset for outdoor enjoyment. This secluded space offers a perfect setting for al fresco dining, gardening, or simply unwinding in the fresh air. The garden provides a safe and private environment for children to play and for adults to relax. A significant advantage of this property is the inclusion of a garage, providing secure parking or additional storage space, a highly desirable feature in this popular location.
The location of this property is truly outstanding. Guessens Road is renowned for its peaceful residential environment whilst being mere moments from the vibrant Welwyn Garden City town centre. Here, residents can enjoy a wide array of shops, restaurants, cafes, and leisure facilities, including the Howard Centre. For commuters, the close proximity to Welwyn Garden City train station offers direct and frequent services to London King's Cross, making the daily commute effortless. Excellent road links, including the A1(M), are also easily accessible, further enhancing connectivity.
This three-bedroom house on Guessens Road represents a fantastic opportunity to acquire a well-maintained and ideally located home in one of Hertfordshire's most desirable garden cities. With its generous living spaces, private garden, garage, and superb access to local amenities and transport links, early viewing is highly recommended to fully appreciate all that this property has to offer.




