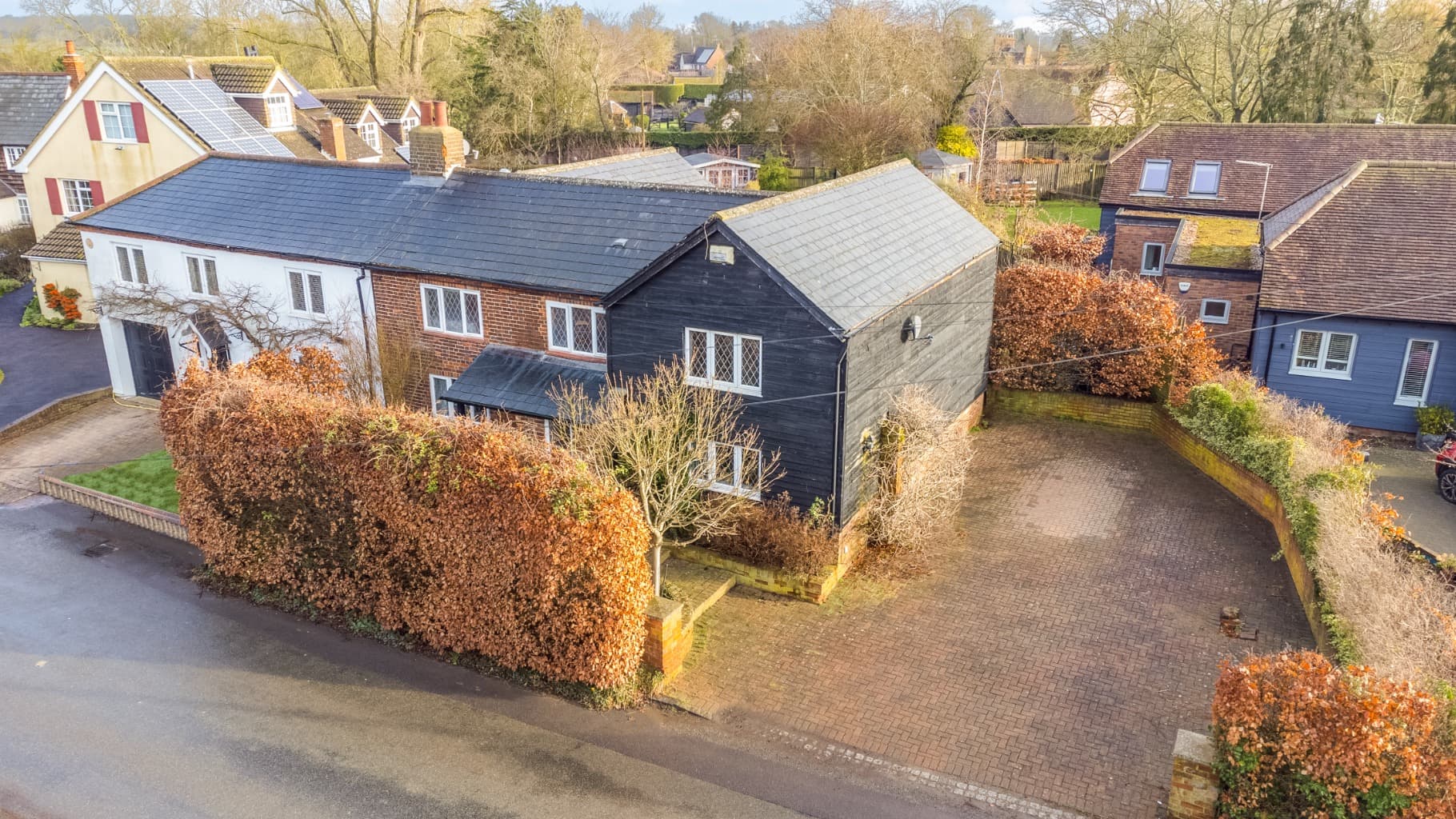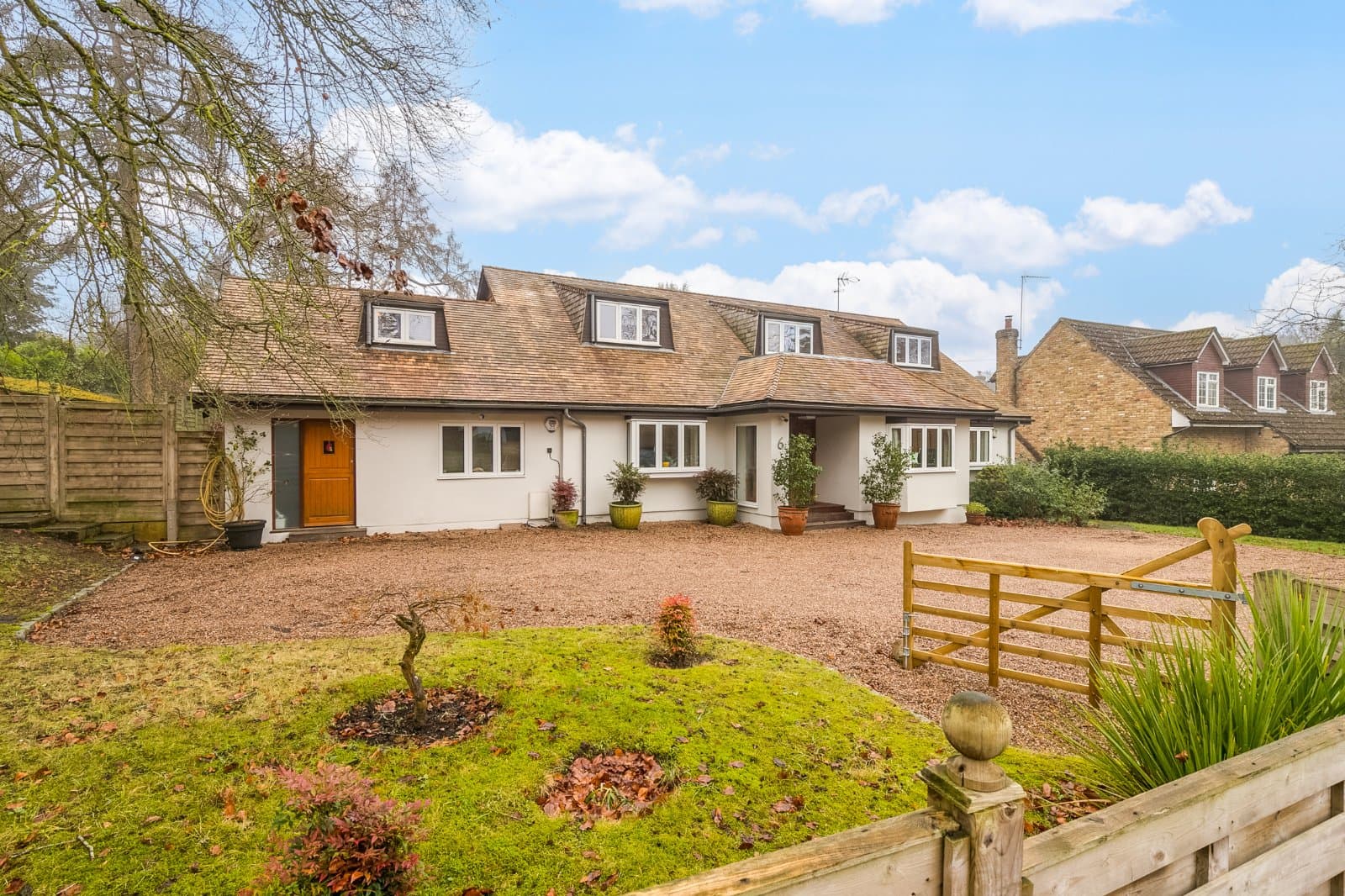This versatile modern home enjoys a delightful position in this rural hamlet, backing on to open farmland.
Located on the Cambridgeshire/Bedfordshire/Hertfordshire borders, the house is handily placed for access to the A1(M), A505, A603, A1198/A10 and A428. Mainline rail stations are available at Royston, Ashwell & Morden, Baldock, Biggleswade and Sandy.
East Hatley is 10 miles from Royston, 14 miles from Cambridge, 15 miles from Baldock and 9½ miles from Biggleswade.
The house benefits from gas (LPG) central heating and the windows are double-glazed, the majority with sealed units.
Floorplans are provided for guidance only. Whilst we make every effort to ensure that they are accurate, this cannot be absolutely guaranteed and the constraints of printing mean that they are not shown to a fixed scale. The depiction of appliances does not mean that they are necessarily included in the sale. The plans must not form any part of a legal contract or be reproduced without the written consent of a director of PUTTERILLS.
VIEWING
All viewings and negotiations are strictly through:
PUTTERILLS Royston - 01763 248051
STORM PORCH 3.50m x 1.20m
Double-glazed hardwood entrance door to:
HALL 4.58m x 3.13m overall
Exposed brickwork to one wall with arched window to rear to Study. Turning staircase to First Floor. Radiator. Doors to Cloakroom and Kitchen/Breakfast Room. Opening to:
FAMILY ROOM 3.35m x 2.95m
Bow window to front, coving, exposed brickwork to one wall incorporating fireplace with wood-burning stove, radiator. Glazed doors to Dining Room and:
SITTING ROOM 8.04m x 2.97m
Windows to front and rear, door to side to rear garden. Brick fireplace with gas 'live coal' fire, two radiators, three wall lights.
DINING ROOM 3.71m x 3.04m
Glazed screens flanking double doors to rear, coving, radiator. Door to:
STUDY 3.40m x 2.19m
Window to rear, arched window to front to Hall, coving, radiator.
CLOAKROOM
Window to front, ceramic tiled floor, white suite comprising low flush WC and hand basin with tiled splashback. Double Airing Cupboard housing lagged hot water cylinder with immersion heater.
KITCHEN/BREAKFAST ROOM 5.92m x 2.63m
Windows to both sides and rear, ceramic tiled floor, coving, extensive range of light oak base and wall units, worktops, tiled splashbacks, inset stainless steel food preparation sink bowl with mixer tap, inset stainless steel 1¼ bowl single drainer sink unit with mixer tap, space and plumbing for dishwasher, spaces for below worktop fridge and freezer, space for dual fuel range style cooker with stainless steel chimney extractor hood over. Wall mounted 'Worcester' gas fired boiler supplying central heating and hot water, radiator. Door to:
UTILITY ROOM 2.20m x 2.05m
Bow window to front, ceramic tiled floor, light oak base and wall units, worktops, inset stainless steel single drainer sink unit with mixer tap, space and plumbing for washing machine and tumble drier. Door to side to garden.
FIRST FLOOR LANDING
Built-in cupboard with sliding doors, access to loft space, doors to all Bedrooms and Bathroom.
MASTER BEDROOM 5.90m x 4.67m overall
An L-shaped room. Windows to side and rear, windows to rear flanking double doors to rear to BALCONY. Coving, two radiators, built-in wardrobe with panelled bi-fold door. Panelled door to:
EN SUITE SHOWER ROOM 2.63m x 1.96m max.
Window to front, vinyl flooring. White suite comprising fully tiled shower with glass door and screen, low flush WC and pedestal washbasin with tiled splashback. Electric extractor fan, electric shaver light fitting.
BEDROOM TWO 4.05m x 2.97m
Windows to side and rear, coving, radiator, built-in wardrobe with double panelled bi-fold doors.
BEDROOM THREE 3.05m x 2.93m
Window to front, radiator, built-in double wardrobe with sliding doors.
BEDROOM FOUR 2.99m x 2.97m
Window to front, coving, radiator, built-in wardrobe with double panelled bi-fold doors.
BEDROOM FIVE 2.64m x 2.20m plus door recess
Window to rear, radiator, built-in wardrobe with double panelled bi-fold doors. Currently used as a Study.
BATHROOM 2.56m x 1.97m
Window to front, vinyl flooring. White suite comprising panelled bath with tiled surrounds and separate shower mixer over, pedestal washbasin with tiled splashback, bidet with tiled splashback and low flush WC. Radiator. Electric shaver light fitting, electric extractor fan.
OUTSIDE
The house stands back from this quiet country lane, a 'no through road', screened by an informal hedge of trees and shrubs. Tarmac and gravelled driveway providing good off-street parking and leading to the:
DETACHED DOUBLE GARAGE 5.69m x 5.00m
Electrically operated up-and-over door, door to side, roof storage space, electric light and power. Opening to:
WORKSHOP RECESS 2.28m x 1.50m
Window to rear, electric light and power.
GARDENS
The main rear gardens can be accessed to either side of the garage and are laid to lawns with ornamental shrubs, trees and conifers, ornamental pond, productive fruit trees (apple, pear and plum), soft fruit, vegetable plot. Three SHEDs. GREENHOUSE. PROPANE GAS STORAGE TANK supplying central heating, cooker and fire in the Sitting Room.
A little used public footpath runs along the rear boundary of the property.
Local Authority and Council Tax
South Cambridgeshire District Council, Cambourne Business Park Cambourne, Cambridge CB23 6EA
Tel: 01954 713149
Tax Band 'F'
East Hatley
East Hatley is a hamlet in Cambridgeshire, 7 miles from Royston and 12 miles from Cambridge. In the Doomsday book, Hatley is mentioned by the name of Hatelaie meaning ley or woodland clearing. Today some of the ancient woodlands still remains. The hamlet was serviced by St Dennis' church until 1959, and now the church which has it own moat remains redundant and is located behind the land. East Hatley is a row of houses along a smaller road. It was formerly known as Castell Hatley. In 1929, the hamlet was owned by the Master and Fellows of Downing College, Cambridge. Sir George Downing, 1st Baronet, after whom Downing Street is named, owned land in East Hatley (his grandson, Sir George Downing, 3rd Baronet, founded Downing College). Historically, East Hatley housed local farm labourers. Now, few agricultural workers live there and it has been described as a 'small, middle-class commuter settlement'. Hatley village hall was built by the estate in 1960 and is now run by the Parish Council. Around one-third of the parish is occupied by Hatley Park, an area of private landscaped parkland south of the road, formerly owned by Sir John Astor MBE.




