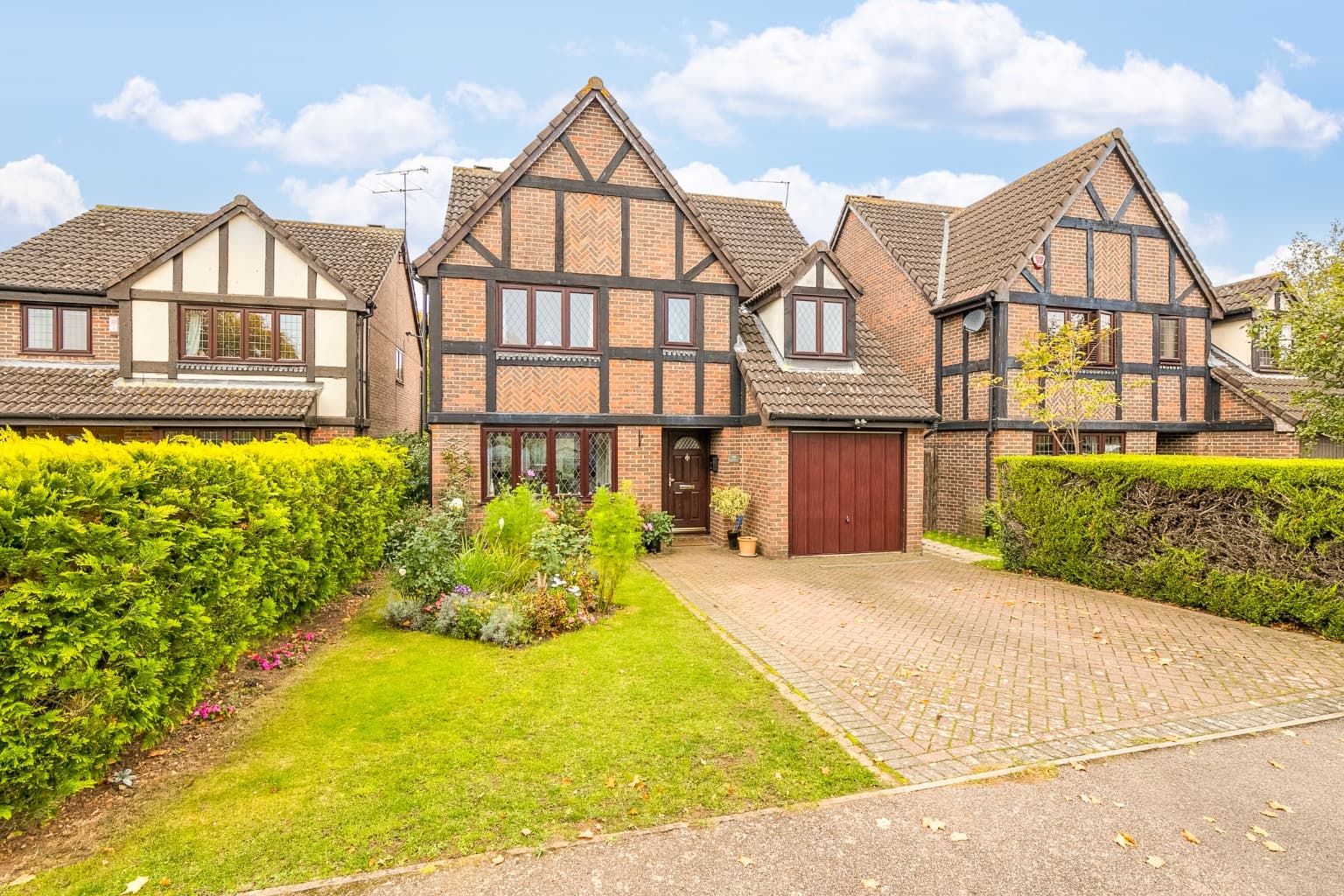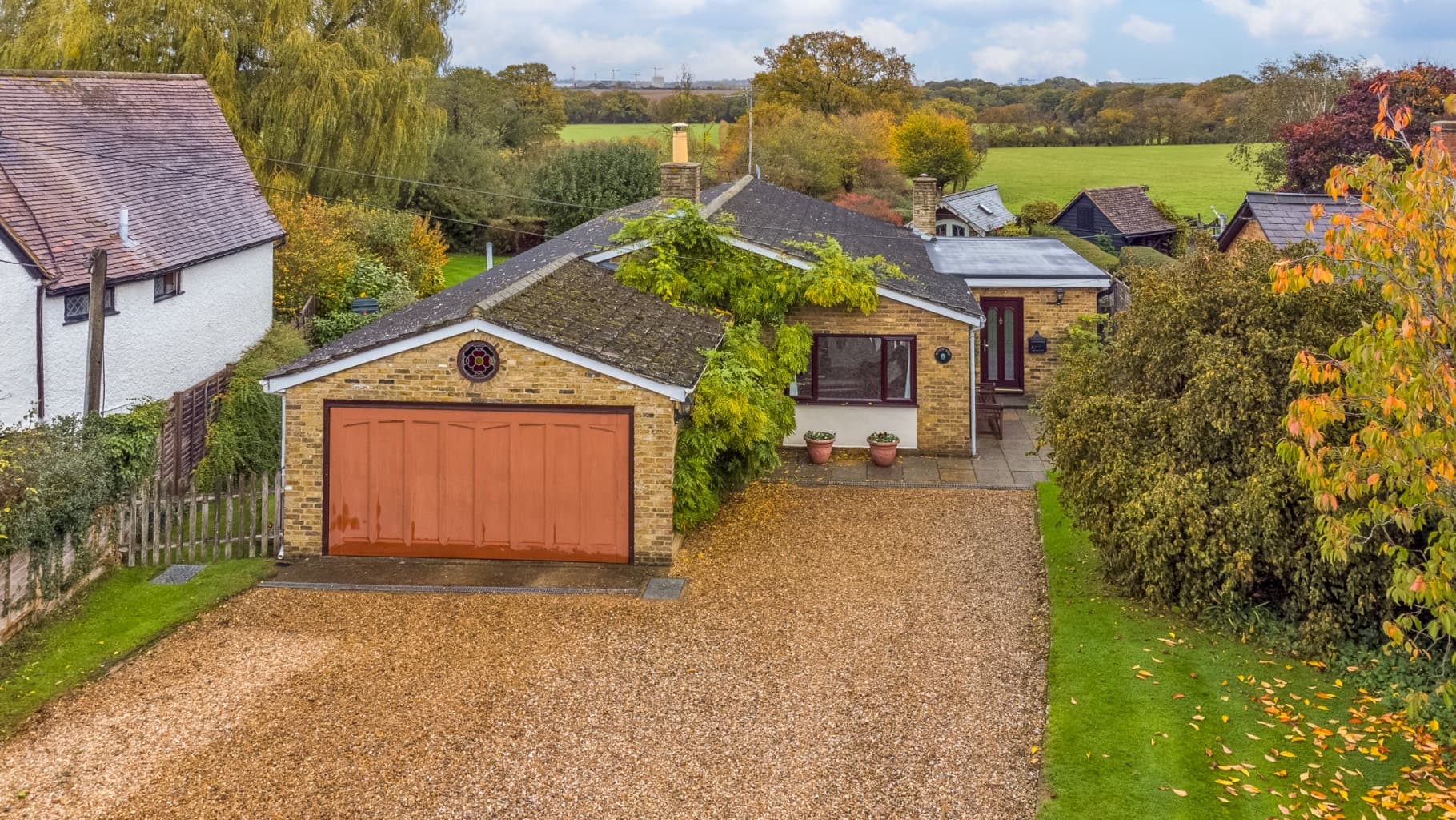An exceptional and individual residence extending to over 2,000 sq ft of immaculately presented accommodation, set over two floors and finished to exacting standards throughout.
This outstanding four-bedroom detached house is offered to the market in true show home condition, with the current owners having meticulously improved and maintained the property to a remarkable level. Every detail has been thoughtfully considered, resulting in a home that is both stylish and highly practical.
Upon entering, you're welcomed by a generous and beautifully presented entrance hall that provides access to all principal rooms. The 19ft dual-aspect living room, complete with a feature log burner, enjoys an abundance of natural light and views over the rear garden. Undoubtedly the heart of the home is the stunning open-plan kitchen/dining room, a true statement space featuring a large central island, high-quality fitted units, and bi-folding doors that open directly onto the garden. The open-plan layout is ideal for entertaining, while still offering defined zones for cooking, dining and relaxing. A separate utility room provides side access, and there is a further reception room currently used as a home office, perfect for modern living. A downstairs cloakroom completes the ground floor.
Upstairs, the quality continues. The spacious principal bedroom benefits from fitted wardrobes and a luxurious en-suite bathroom. Three further generously proportioned bedrooms all feature built-in storage, and are served by a sleek, modern family bathroom.
Externally, the property is equally impressive. A large driveway provides parking for multiple vehicles and leads to an attached garage. To the rear is a beautifully maintained garden with a manicured lawn, paved patio and a superb summerhouse/bar area , ideal for entertaining or potential use as a home gym or studio.
Rarely does a home of this calibre become available, a viewing is essential to fully appreciate the space, quality, and lifestyle on offer. Energy rating: C
Bragbury End is situated just 1.4 miles to the east of Knebworth village and is some 5 minutes’ drive to the British Rail Mainline station (Knebworth) with direct access to London's Kings Cross (22 – 35 minutes). Stevenage, Hitchin, Welwyn Garden City, St Albans and Hertford are within a short drive and all provide extensive schooling, shopping and leisure facilities.
Close-by Knebworth has shops that adequately cater for daily needs. These include: a chemist, post office, library, doctors' surgery, 2 dentists, Cooperative general store, well regarded junior/mixed infant school, churches and a recreational ground with tennis courts, bowling green and childrens' play area. On the village outskirts is Knebworth's private members Golf Club and a Fitness centre with gymnasium and pool facilities.




