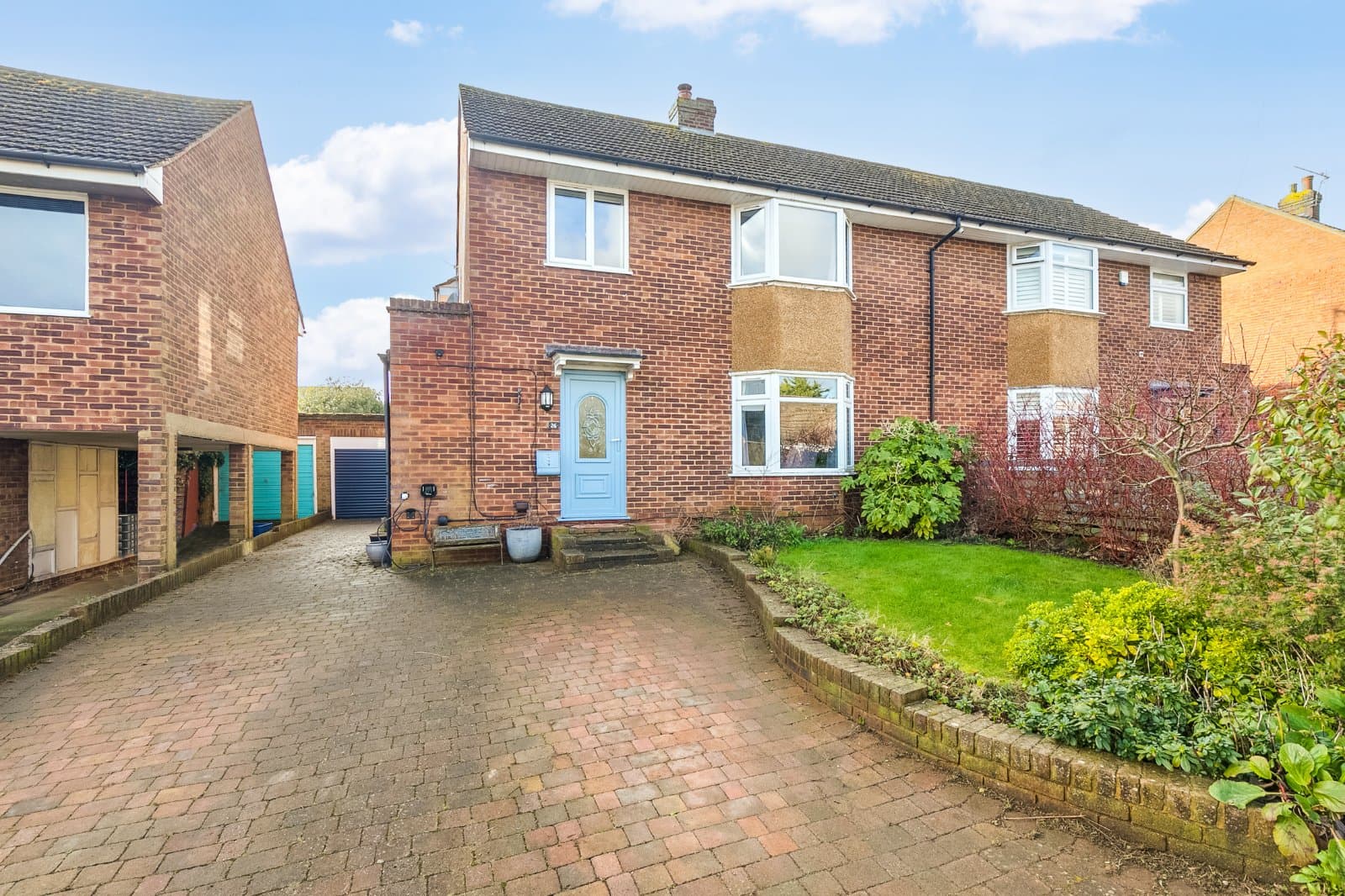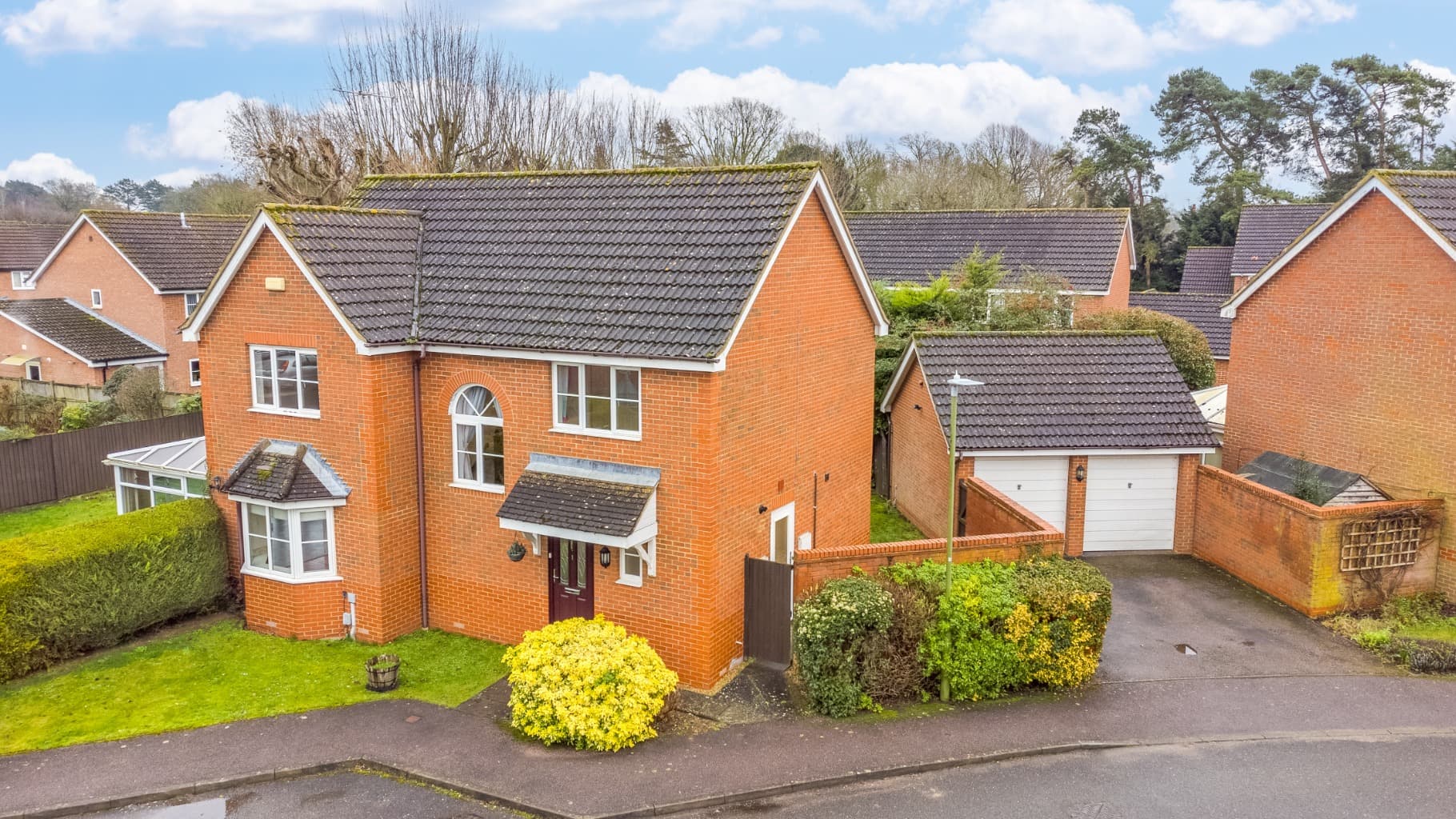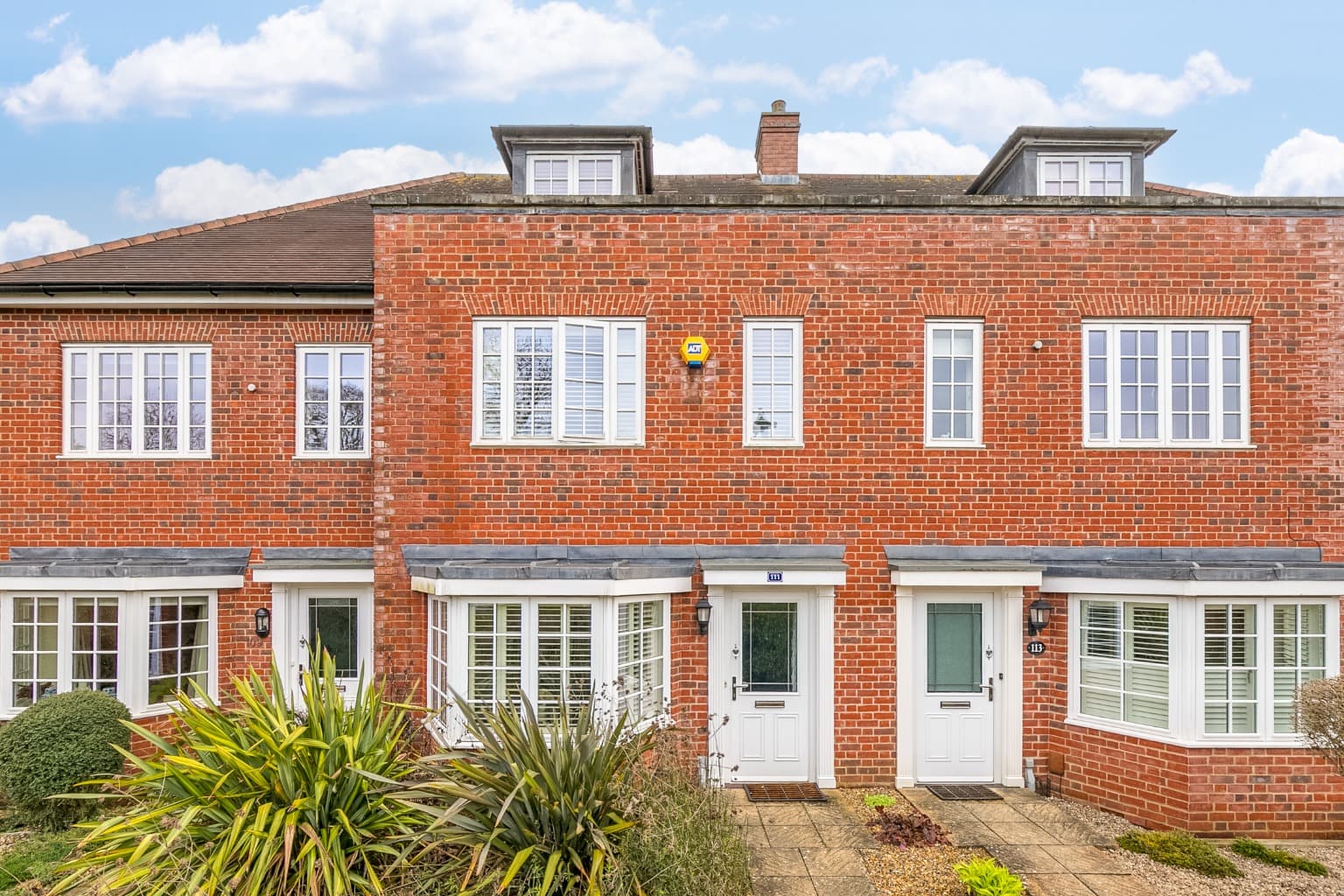***ANOTHER PROPERTY SOLD***
Built in 2019 to traditional design whilst remaining sympathetic to this pleasant, semi-rural location. We are delighted to offer for sale this vast, four-bedroomed semi-detached family home forming part of this exclusive, gated development of just four properties set-back from a tree-lined lane off the High Street within the popular village of Walkern.
The contemporary interior boasts rooms of considerable size and style rarely found within a semi-detached property. The accommodation comprising a wide welcoming reception hallway, downstairs cloakroom/WC, dual aspect lounge with feature fireplace, open plan kitchen/dining/family room with the practical advantage of a separate utility room. The wide first-floor landing leads to four, particularly spacious double bedrooms with a range of bespoke built-in furniture to the master bedroom and contemporary fitted en-suite shower room and a family bathroom.
Further highlights include uPVC double-glazing, gas fired central heating with individual thermostatically controlled underfloor heating to the whole of the ground floor whilst visually striking over-sized square natural stone floor tiles and downlighters add to the contemporary feel.
The rear garden is a further highlight of the property, approximately 85ft in length, enjoying a private sunny aspect. A shingle driveway extends the full-length of the property providing off-road parking for several vehicles leading to a well-proportioned single garage.
The property is offered for sale chain-free and viewing is highly recommended.
WALKERN
Walkern is a select and pretty village set through country lanes approximately four miles from the nearest train station in Stevenage which has fast regular trains to London Kings Cross (approx 23 minutes). Within the village there are local shops including a convenience store, renowned tea rooms, a public house, restaurants, the well-known Clarke's garage and a highly regarded infant/junior school which has an OFSTED rating of "Good".
THE ACCOMMODATION COMPRISES
Opaque composite double-glazed front door with full height opaque side window opening to:
RECEPTION HALLWAY 7.15m x 2.33m
Wide welcoming reception hallway finished with visually striking oversized square natural stone floor tiles with an attractive staircase rising to the first floor with storage cupboard below. Digital thermostat, alarm control panel, dado rail, downlighters, contemporary grey wooden effect panelled doors opening to:
CLOAKROOM/WC
Comprising of a low-level WC with push button flush, vanity wash hand basin with chrome mixer tap and cupboard below, mirror, built-in shelving, dado rail, extractor fan, downlighters, and continuation of natural stone floor tiles.
LOUNGE 6.14m x 4.97m
A most comfortable, well-proportioned room benefiting from a dual-aspect, provided by double-glazed windows to both the front and side elevations. A focal point created by a granite fireplace with an open hearth and gas point, digital room thermostat and downlighters.
KITCHEN/DINING/FAMILY ROOM 7.71m x 7.42m
A further highlight of the property is the vast open-plan kitchen/dining/family room combining a sleek, modern fitted kitchen with both seating and dining areas featuring a continuation of the over-sized natural stone square floor tiles with matching skirtings. The kitchen area is defined by a comprehensive range of handless, sleek, cashmere coloured base and eye-level units and drawers finished with marbled, quartz worksurfaces with matching upstands, extending to a substantial kitchen island with further cabinets, inset with touch-sensitive electric hob with built-in extraction. A further range of appliances include twin-digital Siemens ovens, full-height fridge, full-height freezer, and dishwasher. Inset sink-unit with mixer tap and contrasting wooden grain effect eye-level units with matching shelving and downlighters. Double-glazed French doors with side windows opening to the rear garden with a further double-glazed to the side elevation. Door to:
UTILITY ROOM 2.89m x 1.81m
Finished with a matching range of base units with marbled effect, quartz worksurfaces and matching upstands, inset sink-unit, downlighters, extractor fan. Continuation of the natural stone floor tiles with space and plumbing for washing machine and tumble dryer. Double-glazed door opening to the rear garden.
FIRST FLOOR LANDING
Radiator, access to the loft space, built-in linen/cupboard/wardrobe with shelf and hanging rail, central heating thermostat, downlighters, grey wooden gain effect panelled doors opening to:
BEDROOM ONE 3.96m x 3.38m Plus Door Recess
Measurements include a substantial range of built-in bedroom furniture including mirrored fronted wardrobes, chest of drawers and dressing table. Measurements further exclude the door recess. Radiator, downlighters and double-glazed window to the front elevation. Door to:
EN-SUITE SHOWER ROOM 2.08mm x 1.48m
Fitted with a low-level WC with chrome push button flush, vanity wash-hand basin with mixer tap and drawers below, double walk-in shower cubicle with dual valve rain shower, downlighters, extractor fan, illuminated vanity mirror and bathroom cabinet. Chrome heated towel rail and natural grey stone floor and wall tiles.
BEDROOM TWO 5.09m x 3.65m
Radiator, downlighters and double-glazed window to the rear elevation.
BEDROOM THREE 5.08m x 3.69m
Radiator, downlighters and double-glazed window to the rear elevation.
BEDROOM FOUR 5.33m x 3.36m
Radiator, downlighters and double-glazed window to the front elevation.
FAMILY BATHROOM 2.20m x 2.08m
Fitted with a low-level WC with chrome push-button flush, vanity wash hand-basin with chrome mixer tap and drawers, tiled panelled bath with mixer tap and dual valve rain shower over, grey natural stone floor and wall tiles, extractor fan, chrome heated towel rail, illuminated vanity/bathroom cabinet, downlighters and opaque double-glazed window to the side elevation.
OUTSIDE
GARAGE 6.39m x 3.34m
A generous single garage with metal up and over doors, power and light. Double-glazed to the side and rear garden.
REAR GARDEN
A further highlight of the property is the generous private rear garden of an excellent size when compared to similar modern homes, approximately 85ft in length with a grey limestone paved terrace across the width of the property. The pathway extends to a raised wooden deck with raised wooden planters and wooden pergola. The majority of the garden is laid to a level lawn, surrounded by wooden panel fencing with mature conifer screen to the rear enhancing the private nature of the outlook.
GATED ENTRANCE
The development benefits from the security of remote controlled, electric gated access with wooden bin store to one side.
DRIVEWAY
A shingle driveway extending along the full-length of the property providing off-road parking for several vehicles.
TENURE, COUNCIL TAX AND EPC
The Tenure of this Property is: Freehold
The Local Authority is: East Hertfordshire Council
The Council Tax Band: G (£3,899 Per Year)
The EPC Rating is: B
VIEWING INFORMATION
Viewing is strictly by appointment only through Putterills of Hertfordshire, through whom all negotiations should be conducted.
DISCLAIMER
Putterills endeavour to maintain accurate depictions of properties in virtual tours, floor plans and descriptions, however, these are intended only as a guide and intended purchasers must satisfy themselves by personal inspection.
MONEY LAUNDERING REGULATIONS
Prior to a sale being agreed, prospective purchasers will be required to produce identification documents. Your co-operation with this, in order to comply with Money Laundering regulations, will be appreciated and will assist with the smooth progression of the sale.
FIXTURES & FITTINGS
All items in the written text of these particulars are included in the sale. All others are expressly excluded regardless of inclusion in any photographs. Purchasers must satisfy themselves that any equipment included in the sale of the property is in satisfactory order.
STAY CONNECTED
Website www.putterills.co.uk
Twitter @ PutterillsEA
Facebook Putterills Stevenage
Instagram Putterills Stevenage




