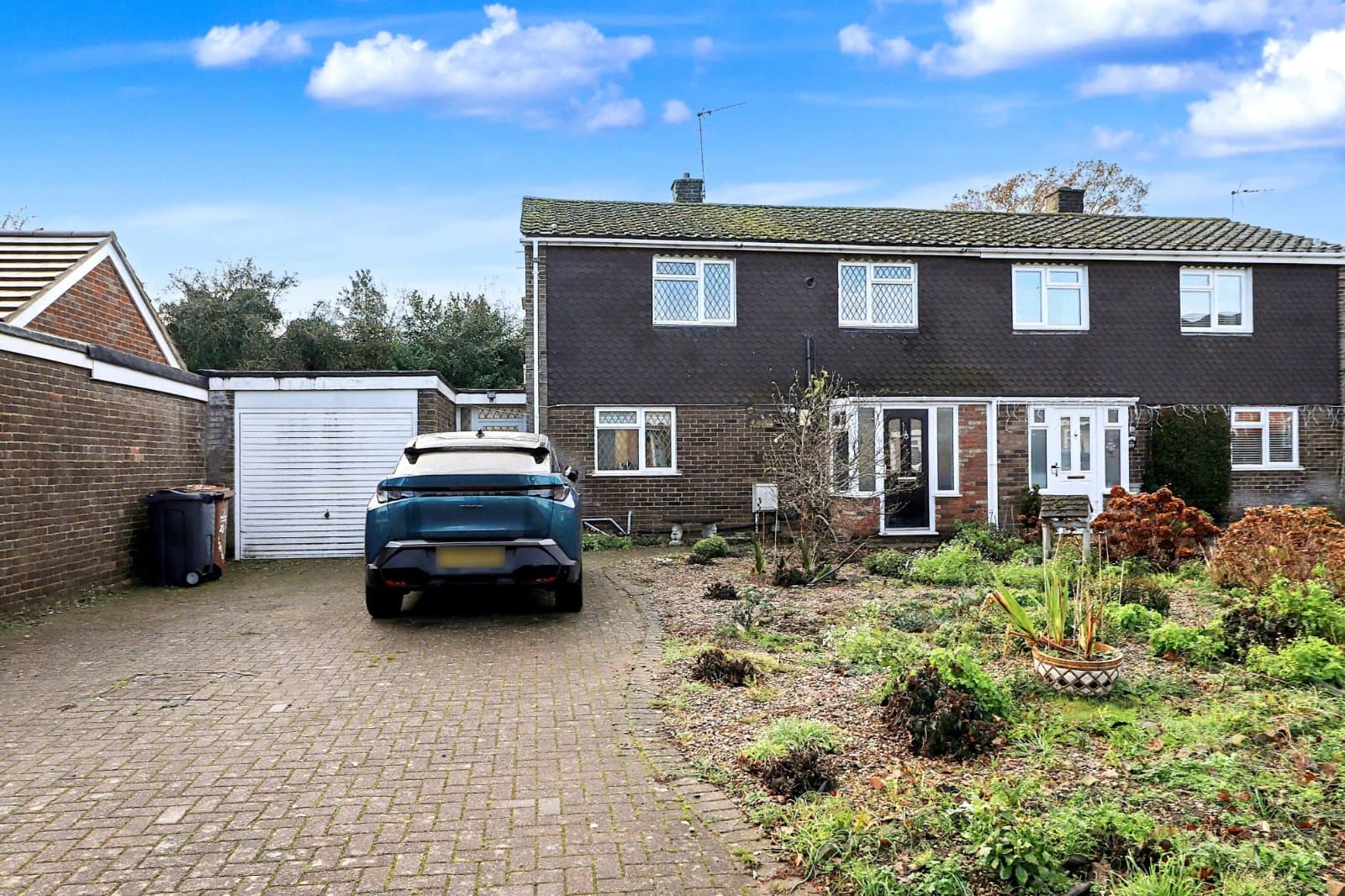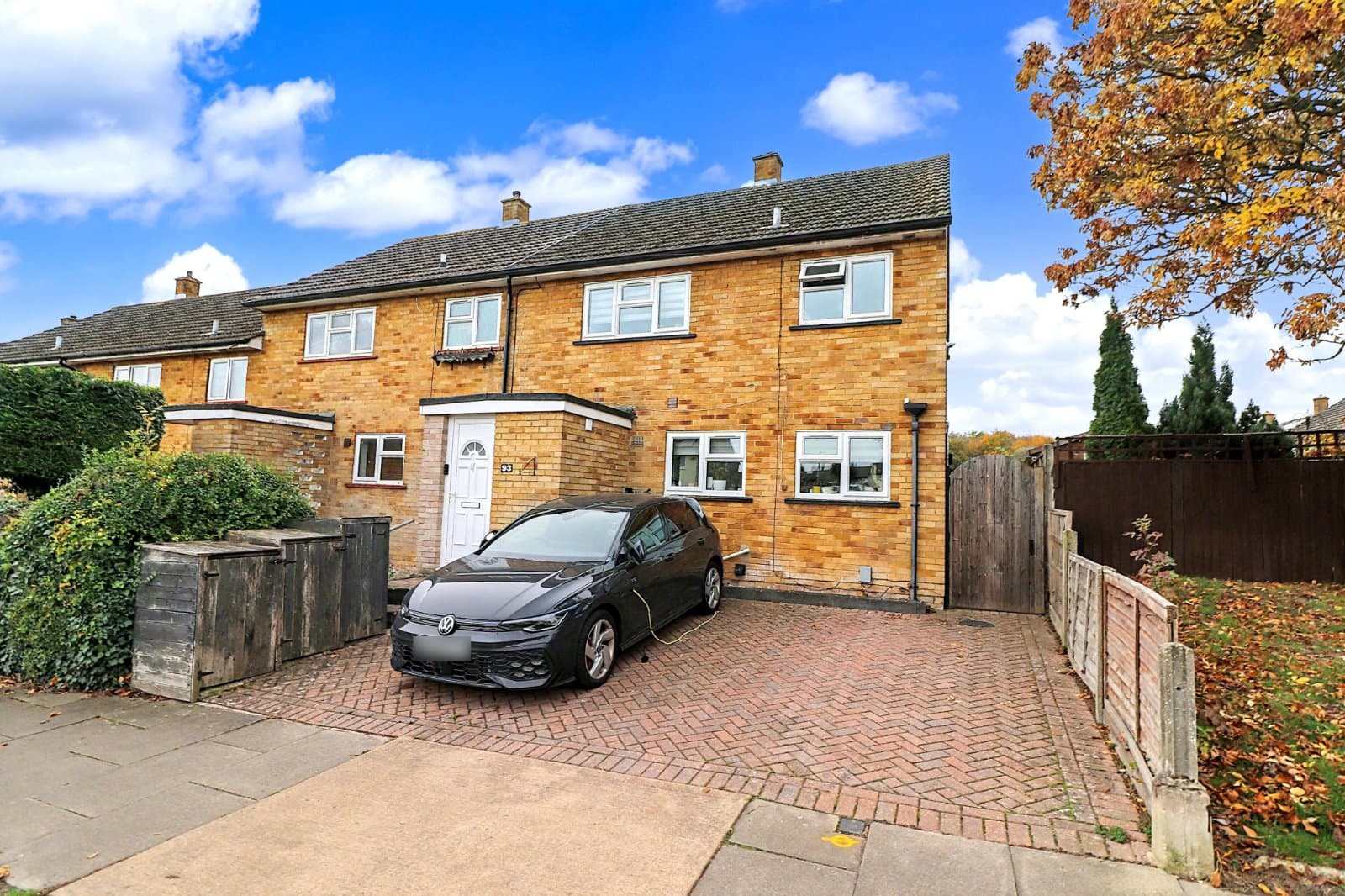**** Guide Price £400,000 to £410,000 ****
A much improved three-bedroom semi-detached family home enjoying a pleasant position tucked away as the penultimate house at the end of a popular cul-de-sac close to the Eastern outskirts of Stevenage.
Highlights of the accommodation include a converted garage, providing a useful additional reception room, currently used as a playroom/home office. Whilst the addition of a sizeable double-glazed conservatory to the rear of the property adds further flexibility to the ground-floor layout.
Further practical benefits include uPVC double-glazing and gas fired central heating, whilst a wrap-around L-shaped block paved and tarmac driveway provides off road parking for at least two vehicles. The rear portion of the garage remains and is accessible from the garden to provide additional storage.
In full, the accommodation comprises entrance hallway, downstairs cloakroom/WC, lounge, modern fitted open-plan kitchen/dining room, study/playroom and conservatory. The first-floor landing leads to three-bedrooms, two of which are well-proportioned double-rooms and a modern fitted family bathroom.
Viewing of the this property is highly recommended.
LOCATION
Stevenage comprises both the New and Old Towns and is conveniently situated within easy access of the A1M offering easy access to London, the M25 and also to the North. Local road links provide access to adjacent towns including Hitchin, Letchworth, Baldock, Welwyn Garden City and Hertford. Stevenage is currently undergoing a £1billion Regeneration Plan. The initial plan will include the development covering 14.5 acres of the town centre and introducing 11 new buildings including residential, leisure, community, commercial and retail facilities. The Historic High Street in the Old Town offers a good selection of shops, cafés/restaurants, public houses, a Library and two Doctor’s Surgeries. In addition, the area is well served by Lister Hospital and a good selection of local primary and secondary schools. The New Town currently provides a large pedestrianised shopping centre and retail parks together with the Gordon Craig Theatre, David Lloyd Health Club, the Leisure Park with its restaurants, bars and night club, bowling alley and 16-screen Cineworld complex. Fairlands Valley Park and lakes are nearby. Stevenage mainline railway station offers a fast and frequent rail service into London Kings Cross (23 mins) and the St Pancras International rail link to Europe. Both Luton and Stansted Airports are approximately 20 miles away.
THE ACCOMMODATION COMPRISES
Double glazed front door opening to:
ENTRANCE HALLWAY
Radiator, double-glazed window to the front elevation. Doors to:
CLOAKROOM/WC
Fitted with low-level WC, vanity wash hand basin, radiator and double-glazed window to the front elevation.
LOUNGE 4.53m x 4.25m
Measurements include the staircase rising to the first-floor. Radiator, double-glazed window to the front elevation. Doors to:
PLAYROOM/HOME OFFICE 3.14m x 3.38m
The majority of the garage has been converted to provide a flexible additional reception room which is currently used as a study. Radiator and double-glazed window to the front elevation.
KITCHEN/DINING ROOM 4.51m x 2.91m
Part-divided to create both the kitchen and dining areas. The kitchen features a comprehensive range of cream, gloss baseline units and drawers finished with a natural stone square-edged work surfaces with inset stainless steel sink unit and mixer tap with contrasting tiled splashbacks. Grey wooden-effect flooring, space and plumbing for kitchen appliances with a free-standing double-oven gas hob included in the sale price with an extractor canopy above. Ample space for dining table, double-glazed window to the rear elevation with French doors opening to:
CONSERVATORY 4.15m x 2.53m
uPVC double-glazed construction with wooden-effect flooring, double-glazed window to the side and rear elevations. French doors opening to the garden.
FIRST FLOOR LANDING
Doors to:
BEDROOM ONE 3.23m x 2.49m
Radiator and double-glazed window to the front elevation.
BEDROOM TWO 3.41m x 2.49m
Into door recess. Radiator and double-glazed window to the rear elevation.
BEDROOM THREE 2.32m x 1.95m
Radiator and double-glazed window to the front elevation.
FAMILY BATHROOM 2.03 x 1.93m
Fitted with a modern white suite with P-shaped panelled bath with separate shower over. Low-level WC with concealed cistern behind wooden grain effect panelling with push button flush. A seamless vanity shelf extends to vanity wash hand basin with chrome mixer tap and matching wooden-effect vanity cupboard below. Natural stone effect tiled flooring and walls. Double-glazed window to the rear elevation.
OUTSIDE
DRIVEWAY
Combining both tarmac and block paving to create a wrap-around driveway providing parking for up to two vehicles.
GARAGE STORAGE
The majority of the garage has been converted to provide the playroom/home office. The remainder of the garage providing garden storage. Door to rear garden.
REAR GARDEN
Enjoying a private, sunny aspect with a paved terrace across the width of the plot. The garden beyond laid to low-maintenance artificial lawn enclosed by enclosed wooden-panel fencing with gated access to open space to the rear.
TENURE, COUNCIL TAX AND EPC
The Tenure of this Property is: Freehold
The Local Authority is: Stevenage
The Council Tax Band: D (£2,281 Per Year)
The EPC Rating is: C (73)
VIEWING INFORMATION
Viewing is strictly by appointment only through Putterills of Hertfordshire, through whom all negotiations should be conducted.
DISCLAIMER
Putterills endeavour to maintain accurate depictions of properties in virtual tours, floor plans and descriptions, however, these are intended only as a guide and intended purchasers must satisfy themselves by personal inspection.
MONEY LAUNDERING REGULATIONS
Prior to a sale being agreed, prospective purchasers will be required to produce identification documents. Your co-operation with this, in order to comply with Money Laundering regulations, will be appreciated and will assist with the smooth progression of the sale.
FIXTURES & FITTINGS
All items in the written text of these particulars are included in the sale. All others are expressly excluded regardless of inclusion in any photographs. Purchasers must satisfy themselves that any equipment included in the sale of the property is in satisfactory order.
STAY CONNECTED
Website www.putterills.co.uk
Twitter @ PutterillsEA
Facebook Putterills Stevenage
Instagram Putterills Stevenage




