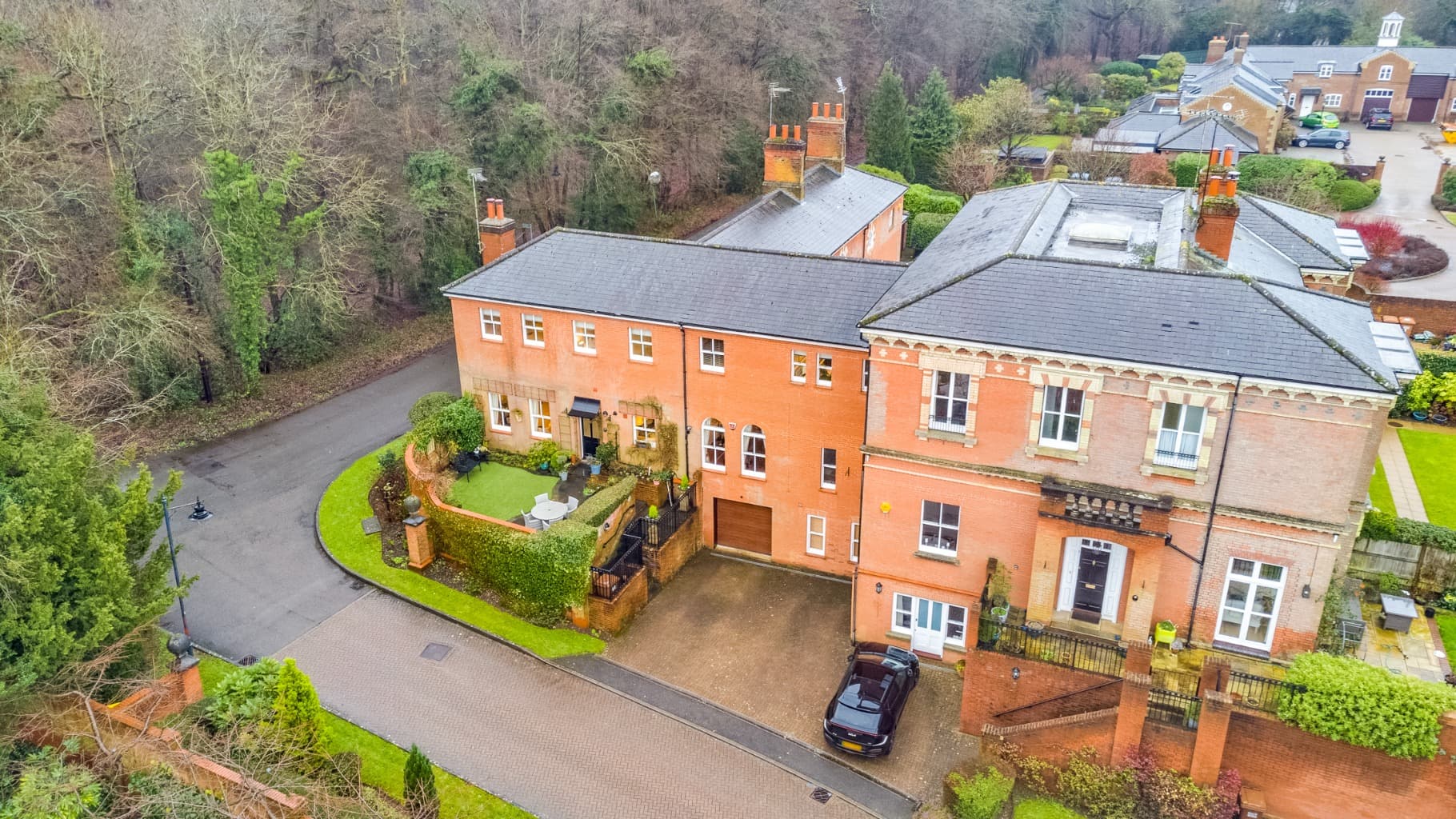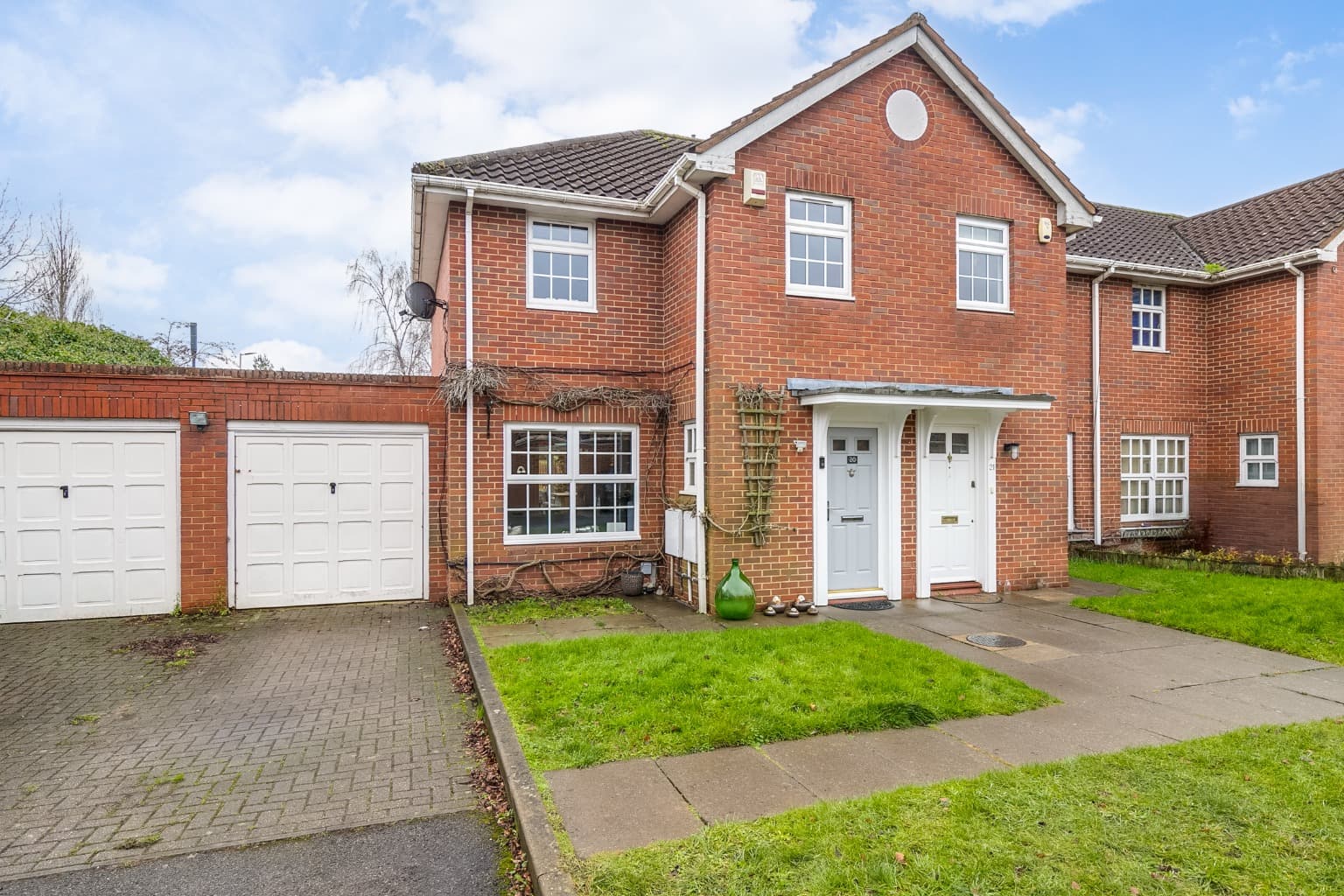SOLD BY Putterills of Hertfordshire - A 1930's THREE BEDROOM, TWO RECEPTION ROOM SEMI DETACHED HOUSE, which is located on a bold plot within a popular residential area, close to St Peter's School, and is a only a short walk from the Historic City Centre, as well as the mainline Station which provides access to London's St Pancras Station.
The property offers enormous potential for extension to the rear, side and loft space, subject to obtaining local authority planning consent and is being offered with no upper chain.
Features include: replacement double glazed windows, gas fired heating to radiators, lounge, dining room, modern fitted kitchen with Bosch appliances, three bedrooms, family bathroom/separate WC, approx. 85' West facing rear garden, own driveway providing off street parking.
Internal viewing is strictly by appointment through Putterills of St Albans.
A 1930's THREE BEDROOM, TWO RECEPTION ROOM SEMI DETACHED HOUSE, which is located on a bold plot within a popular residential area, close to St Peter's School, and is a only a short walk from the Historic City Centre, as well as the mainline Station which provides access to London's St Pancras Station.
The property offers enormous potential for extension to the rear, side and loft space, subject to obtaining local authority planning consent and is being offered with no upper chain.
Features include: replacement double glazed windows, gas fired heating to radiators, lounge, dining room, modern fitted kitchen with Bosch appliances, three bedrooms, family bathroom/separate WC, approx. 85' West facing rear garden, own driveway providing off street parking.
Internal viewing is strictly by appointment through Putterills of St Albans.
Front Porch
Front door leading to:
Entrance Hall
Obscure replacement double glazed window to side. Coved ceiling. Double radiator. Telephone point. Stairs to First Floor Landing. Doors leading to:
Lounge 4.17m into bay x 3.6m
Round bay with replacement double glazed windows to front. Feature brick fireplace. Gas point. Radiator, Virgin media point.
Dining Room 3.97 x 3.31 plus recess
Replacement double glazed casement doors leading to rear garden with wing windows. Double radiator. Fitted low level cupboard with shelving above.
Kitchen 2.9m x 2.03m
Modern range of fitted wall and floor units with worktop surfaces and tiled splashbacks. Franke one and a half bowl, single drainer sink unit with mixer tap. Bosch gas four ring hob with matching oven below and cookerhood above. Integrated Bosch microwave. Plumbing for washing machine and space for fridge/freezer. Replacement double glazed windows overlooking garden and obscure double glazed door to side. Pantry housing wall mounted Veissman gas fired central heating boiler. Obscure replacement double glazed window to side. Gas and electric meters.
First Floor Landing
Obscure replacement double glazed window to side. Access to loft. Doors to:
Bedroom ONE 4.34m x 3.33m11max.
Round bay with replacement double glazed windows to front. Louvre front shelved airing cupboard housing factory lagged hot water cylinder. Vanity wash hand basin with tiled splashback.
Bedroom TWO 3.96m x 3.33m
Replacement double glazed windows to rear, with distant views of the Cathedral. Radiator.
Bedroom THREE 2.43 x 2.06
Replacement double glazed windows to front. Radiator.
Bathroom
White suite comprising panelled bath with mixer tap and hand shower attachment. Pedestal wash hand basin. Tiled walls. Obscure replacement double glazed windows to rear. Heated towel rail.
Separate WC
Low level WC. Obscure replacement double glazed windows to side.
Exterior
Rear Garden 26.67m
Concrete patio leading onto lawn area with mature flower and shrub boarders. Footpath leading the full length of the garden to a garden shed. External tap. Gated side access.
Front Garden
Lawn area with mature hedged front boundary.
Parking
Own driveway providing off street parking.
N.B. There is residents permit holder parking for the hours of 11am to 1pm Monday to Friday.
Local Authority
St Albans City & District Council. Council Tax Band E.
Energy Performance Certificate
Band TBC




