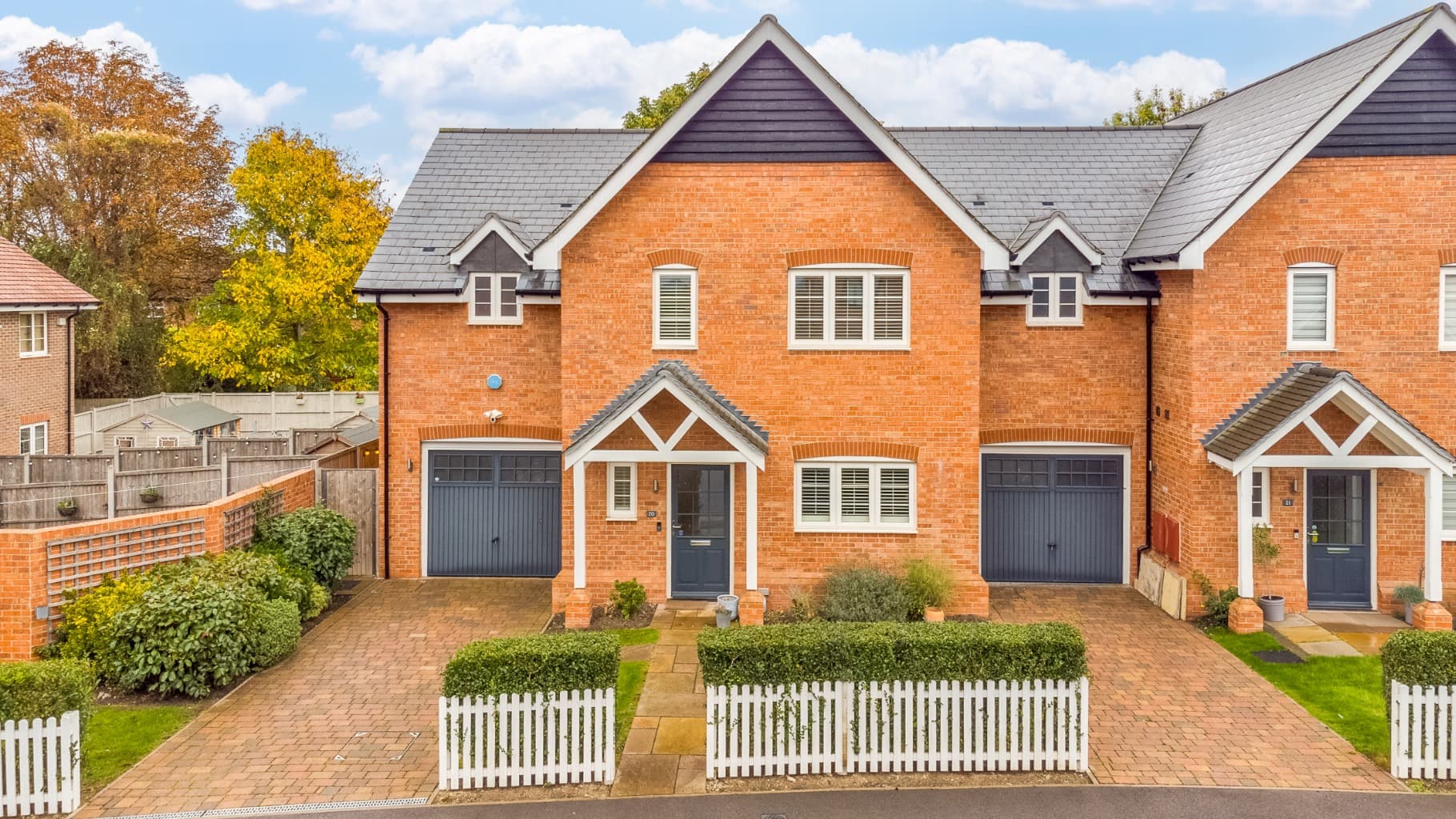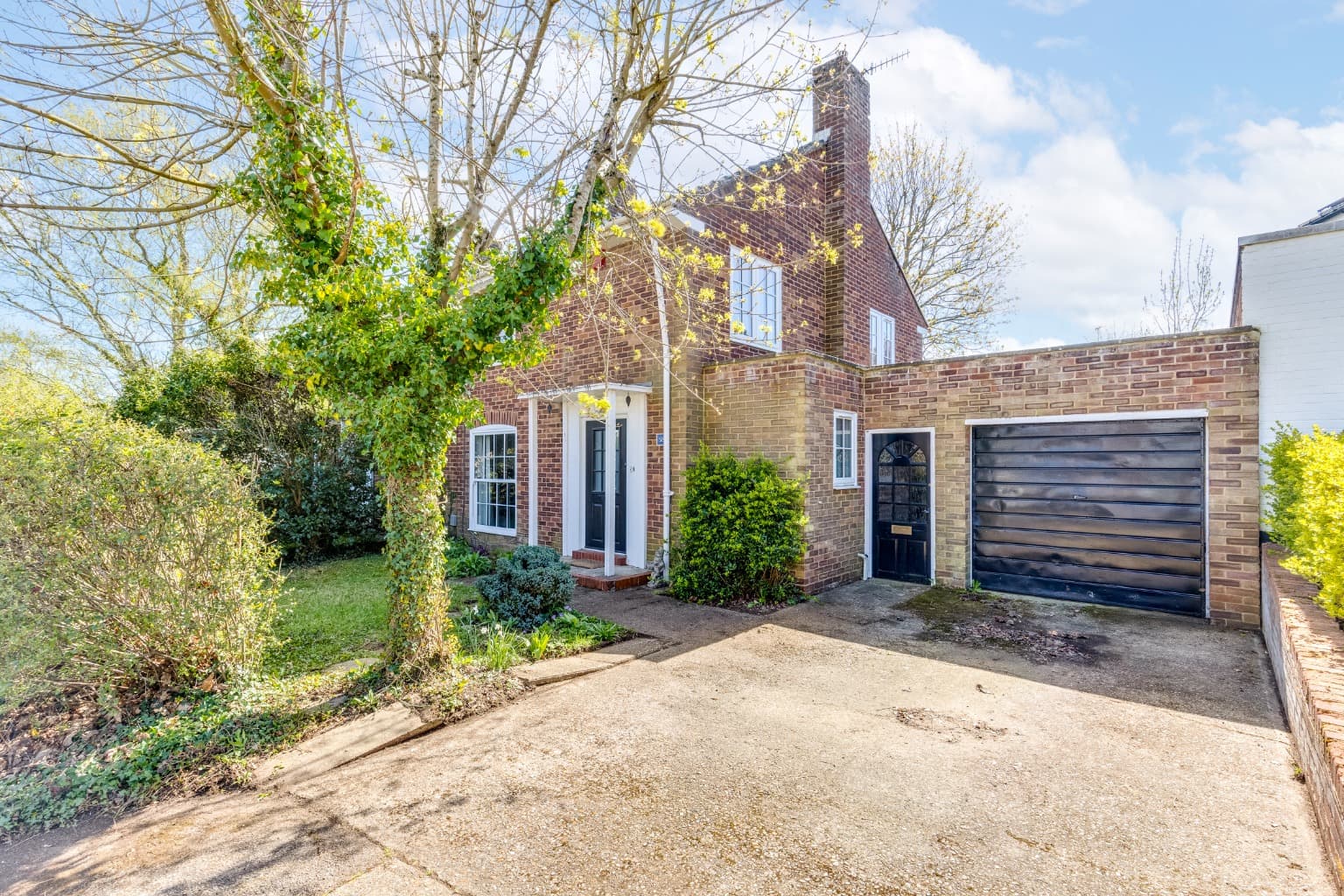Tucked away in a peaceful West Side cul-de-sac, this end terrace family home offers a blank canvas with potential to extend and a glorious south-westerly garden.
Launch Event – Saturday 19th July, 10am to 4pm
Private viewings by appointment only – early interest anticipated
Set within a quiet cul-de-sac on the sought-after West Side of Welwyn Garden City, this three-bedroom end of terrace home presents an exciting opportunity to personalise and enhance to your own tastes. Neatly maintained and clean throughout, the property offers a solid foundation for a buyer wishing to create their own vision, with potential to extend to the rear (subject to planning permission).
The ground floor is well arranged for both family living and entertaining, featuring a fitted kitchen/breakfast room, a separate dining room, and a generous sitting room that flows into a rear conservatory, ideal for enjoying views across the garden. A guest WC is conveniently positioned just off the entrance hall.
Upstairs, three bedrooms, all with built in storage, are served by a central family bathroom. The Principal Bedroom is a particularly spacious double, while Bedroom Two also enjoys a generous footprint. Bedroom Three offers versatility for use as a study or nursery.
Externally, the property benefits from off-street parking for a couple of family-sized vehicles, along with an adjoining double length garage that features up-and-over doors at both the front and rear. The rear garden enjoys a favourable south-westerly aspect and has been beautifully established with a rich tapestry of shrubs, hedges, and mature trees surrounding a level lawn. A large patio provides the perfect setting for al fresco dining, and a substantial timber studio measuring 19'9" in length offers excellent space for a hobbyist, garden office, or workshop.



