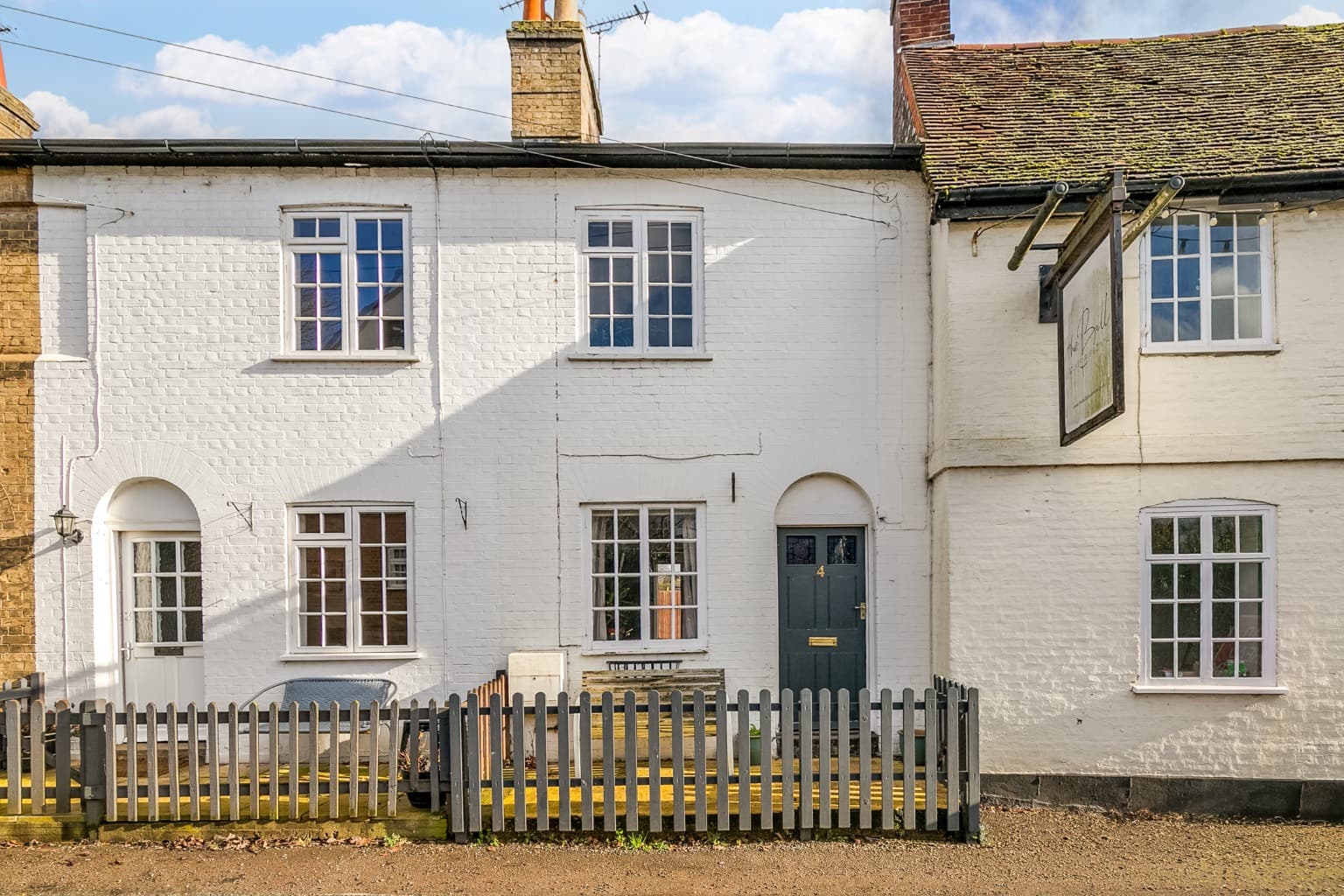A THREE BEDROOM TERRACED HOUSE, located within a sought after cul de sac off Sandringham Crescent, close to the highly regarded Wheatfields Primary & Sandringham Secondary Schools in Sandridge and is only 1.8 miles from the vibrant city centre of St Albans.
The property requires some modernisation and offers potential for extension, subject to obtaining local authority planning consent. Features include: replacement double glazed windows, gas fired heating to radiators with recently installed boiler, guest cloakroom, lounge/dining room, kitchen with range of fitted units, storage room (could be converted into a utility room), three bedrooms, family bathroom, South facing rear garden, own driveway providing off street parking for several cars.
Internal viewing is strictly by appointment only, through Putterills.
Enclosed Storm Porch
Tiled flooring. Tongue and grooved panelled ceiling. Obscure glazed front door leading to:
Storage Cupboard 2.3m x 1.5m
Obscure replacement double glazed window to front, this area could be converted into a Utility Room.
Entrance Hall
Dado rail. Wood effect laminate flooring. Double radiator., Built-in cloaks cupboard.
Guest Cloakroom
Low level WC. Vanity wash hand basin with tiled splashback. Wood effect laminate flooring. Dado rail. High level obscure glazed window.
Lounge / Dining Room 5.36m x 4.67m4max.
Replacement double glazed windows and obscure glazed door to garden. Dado rail. Double radiator. Television aerial point. Stairs leading up to First Floor Landing.
Kitchen 3.28m x 3.02m
Range of white fronted fitted wall and floor units with worktop surfaces and tiled splashback. Stainless steel single drainer sink unit with mixer tap. Gas and electric cooker points. Space for fridge/freezer. Plumbing for washing machine. Replacement double glazed windows to front. Wall mounted Worcester gas fired combination boiler (installed in 2017). Double radiator.
First Floor Landing
Access to loft. Built-in shelved storage cupboard. Doors to:
Bedroom 1 4.06m x 3.48m5max
Replacement double glazed windows to front. Coved cornices. Radiator.
Bedroom 2 3.66m x 2.9m
Replacement double glazed windows to rear. Coved cornices. Radiator.
Bedroom 3 2.72m x 2.4m
Replacement double glazed windows to rear. Dado rail. Wood effect laminate flooring. Radiator.
Bathroom
White suite comprising panelled bath. Pedestal wash hand basin. Low level WC. Part tiled walls. Obscure double glazed skylight window to front. Radiator.
Exterior
Rear Garden 11.94m x 5.6m
Paved patio leading onto lawn area with flower and shrub border. Timber build shed.
Parking
Own driveway providing off street parking for several cars.
Local Authority
St Albans City & District Council - Council Tax Band D.
Energy Efficiency Rating
Band D.




