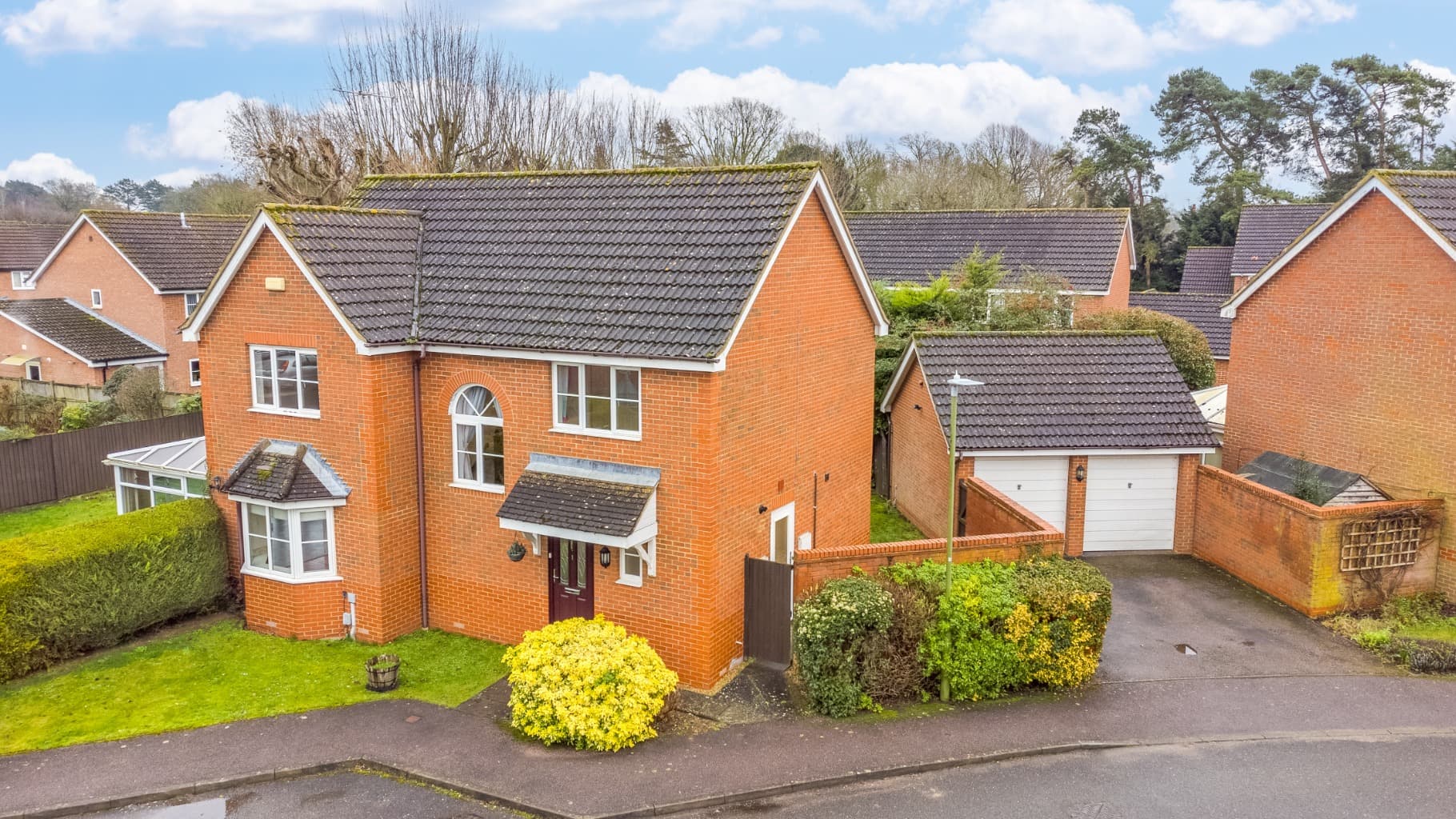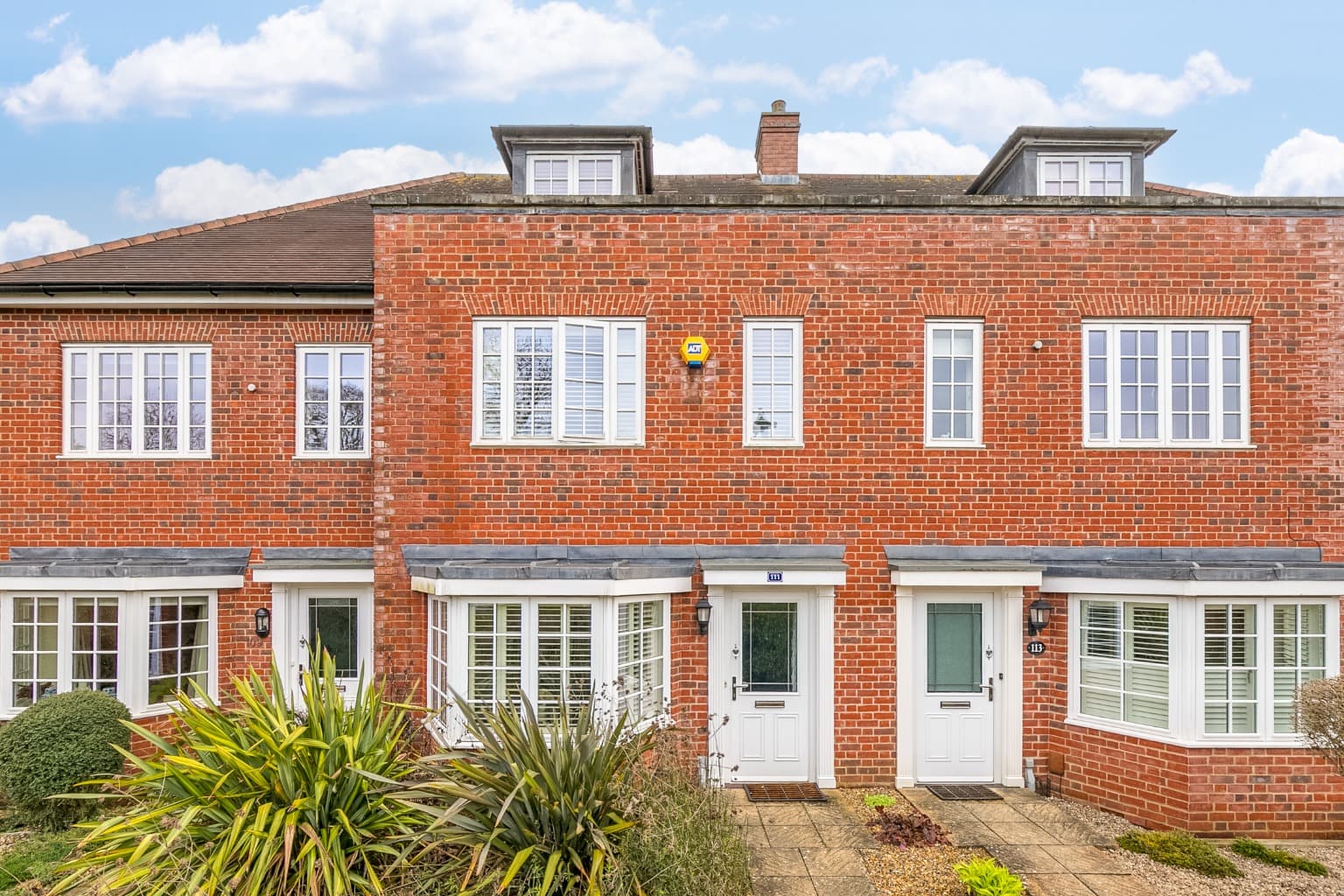SOLD - Similar properties required...
Beautifully extended by the current owners, this immaculately presented four double bedroom, two bathroom semi-detached family home offers spacious and versatile living accommodation for a growing family. This truly stunning home has further potential to extend to the rear and offers the flexibility to add your own stamp to the property.
Stepping into the entrance hall you have plenty of storage space for coats and shoes. This leads through to the dual aspect living room with sliding doors leading onto the rear patio and garden. A feature fireplace or log burner can be added to create a cosy room for winter months. The spacious modern fitted kitchen has a good selection of base and eye level units with plenty of work top space and is a superb room to host friends and family. There is plenty of room for a full-size dining table, American style fridge/ freezer and all modern-day appliances, and also has the added benefit of underfloor heating. To the front is a second reception room which would make a perfect home office or playroom, with a small cloakroom finishing the ground floor.
Upstairs the vast master bedroom enjoys views to the rear over the garden and has a great selection of built in storage, drawers and wardrobes. The en-suite shower room boasts a double height Velux window, fitted three-piece suite with luxury double walk in shower. A further three good sized bedrooms and the family bathroom with elegant free-standing bath finish the first floor.
Outside the garden enjoys a south- easterly aspect, with a large patio area and a decked area towards the rear of the garden. The large lawn area provides a perfect place for kids to play and run round. To the rear is a home office with power, light and Internet.
Coleswood Road is a charming road offering fine selection of Victorian and Edwardian properties. Superbly located close to highly regarded schools as well as fantastic local shops, bistros and public houses. Harpenden town centre and mainline station is approximately one mile away.
A truly stunning four bedroom, two bathroom double fronted family home set within this popular residential cul-de-sac location.
Beautifully extended by the current owners, this immaculately presented four double bedroom, two bathroom semi-detached family home offers spacious and versatile living accommodation for a growing family. This truly stunning home has further potential to extend to the rear and offers the flexibility to add your own stamp to the property.
Stepping into the entrance hall you have plenty of storage space for coats and shoes. This leads through to the dual aspect living room with sliding doors leading onto the rear patio and garden. A feature fireplace or log burner can be added to create a cosy room for winter months. The spacious modern fitted kitchen has a good selection of base and eye level units with plenty of work top space and is a superb room to host friends and family. There is plenty of room for a full-size dining table, American style fridge/ freezer and all modern-day appliances, and also has the added benefit of underfloor heating. To the front is a second reception room which would make a perfect home office or playroom, with a small cloakroom finishing the ground floor.
Upstairs the vast master bedroom enjoys views to the rear over the garden and has a great selection of built in storage, drawers and wardrobes. The en-suite shower room boasts a double height Velux window, fitted three-piece suite with luxury double walk in shower. A further three good sized bedrooms and the family bathroom with elegant free-standing bath finish the first floor.
Outside the garden enjoys a south- easterly aspect, with a large patio area and a decked area towards the rear of the garden. The large lawn area provides a perfect place for kids to play and run round. To the rear is a home office with power, light and Internet.
Coleswood Road is a charming road offering fine selection of Victorian and Edwardian properties. Superbly located close to highly regarded schools as well as fantastic local shops, bistros and public houses. Harpenden town centre and mainline station is approximately one mile away.
Enclosed Front Porch
Reception Room 5.77m x 5.64m
Reception Room 3.35m
Kitchen / Dining Room 6.1m x 4.78m
First Floor Landing
Bedroom 1 6m x 3m
Ensuite Shower Room
Bedroom 2 4.57m;2 x 2.34m
Bedroom 3 3.4m x 2.34m
Bedroom 4 3.3m x 2.41m
Bathroom
Exterior
Rear Garden




