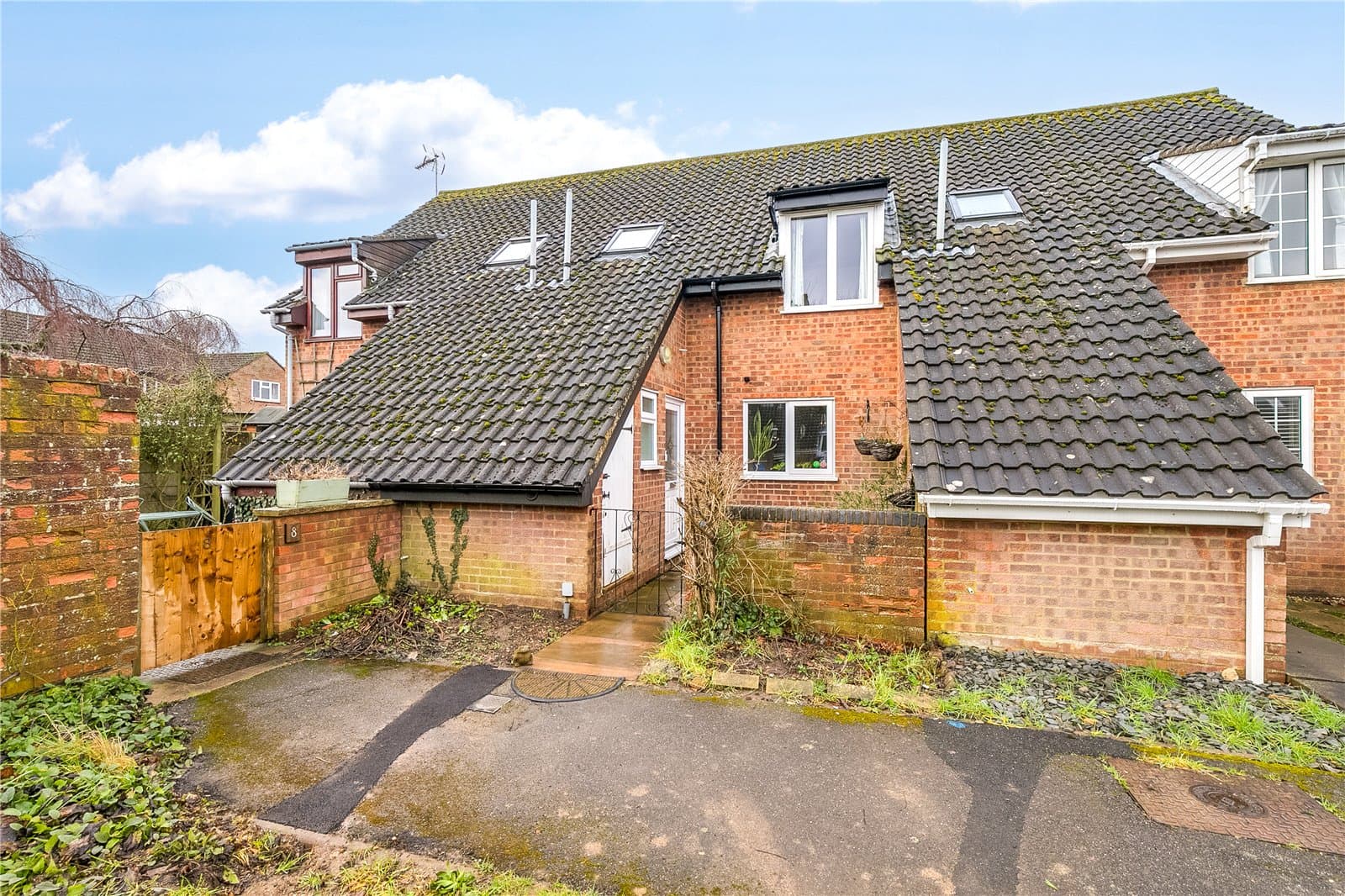Putterills are pleased to offer to the market this spacious three bedroom detached home in the popular village of Lower Stondon. The property benefits from convenient access to motorway and train links, including Arlesey and Hitchin station just a short drive away. The spacious accommodation comprises an entrance hall with access to cloakroom, sitting room, dining room and kitchen with separate utility room with access to garden and garage on the ground floor. To the first floor there are three bedrooms including two generous doubles and family bathroom. The property benefits from gas central heating, ample off road parking to the front and secluded rear garden with greenhouse and shed.
Lower Stondon is a delightful village situated just north of Hitchin in Hertfordshire. The village has a number of general stores including a post office, pharmacy, hairdressers, pubs and a selection of takeaways with more pubs and restaurants available nearby in neighbouring Henlow and Clifton. Major supermarkets and other well known retailers can be found in Hitchin, 4.2 miles away. Leisure centres can be found in Letchworth, Bedford and Hitchin, but in the village itself there is a large recreation area with playing field, zip wire, enclosed children's playground and adult outdoor gym equipment just a short stroll from the property. Education is provided locally by Stondon and Derwent Schools and Robert Bloomfield and Henlow Church of England Academy middle schools. The upper school for the area is Samuel Whitbread in Clifton which is 3 miles away. There is also a GP surgery in Stondon with its own dispensary on site and another, larger GP practice is available nearby for residents of Lower Stondon to use.
ENTRANCE HALL
CLOAKROOM
SITTING ROOM 4.27m x 3.73m
DINING ROOM 2.74m x 2.7m
KITCHEN 2.74m x 2.7m
UTILITY ROOM
FIRST FLOOR
BEDROOM ONE 4.27m x 2.44m
BEDROOM TWO 2.74m x 2.74m
BEDROOM THREE 2.44m x 2.13m
BATHROOM
EXTERNALLY
DRIVEWAY
GARAGE
REAR GARDEN
TENURE
Freehold
EPC
EER: D
FLOORPLAN AND BROCHURE DISCLAIMER
All measurements are approximate and for general guidance only and whilst every attempt has been made to ensure accuracy, they must not be relied on or form any part of a legal contract. The fixtures, fittings and appliances referred to have not been tested and therefore no guarantee can be given that they are in working order. Internal photographs are reproduced for general information and it must not be inferred that any item shown is included with the property.
VIEWING INFORMATION
By appointment only through Putterills of Hertfordshire, through whom all negotiations should be conducted.
MONEY LAUNDERING REGULATIOINS
Prior to a sale being agreed, prospective purchasers will be required to produce identification documents. Your co-operation with this, in order to comply with Money Laundering regulations, will be appreciated and assist with the smooth progression of the sale.




