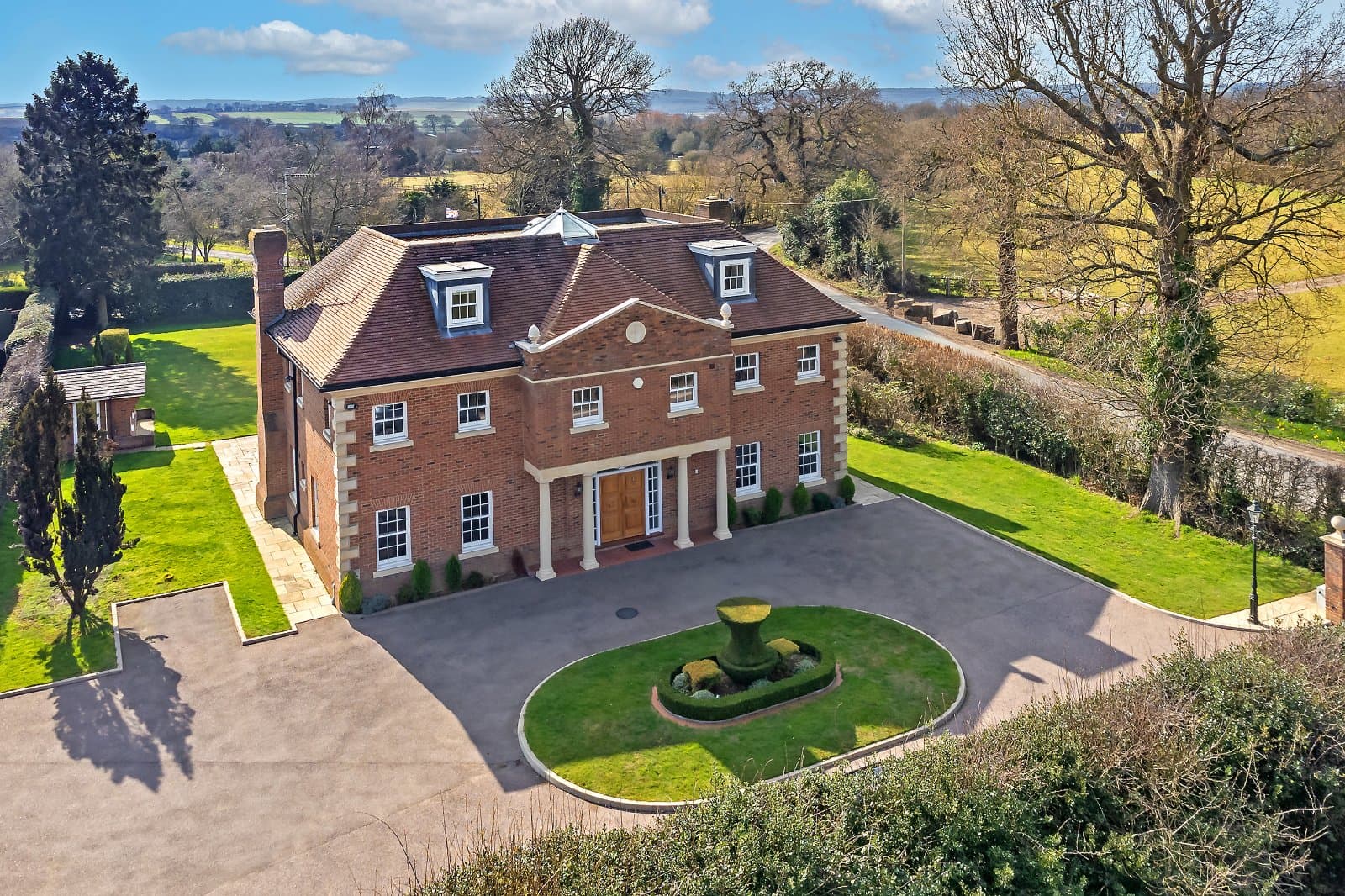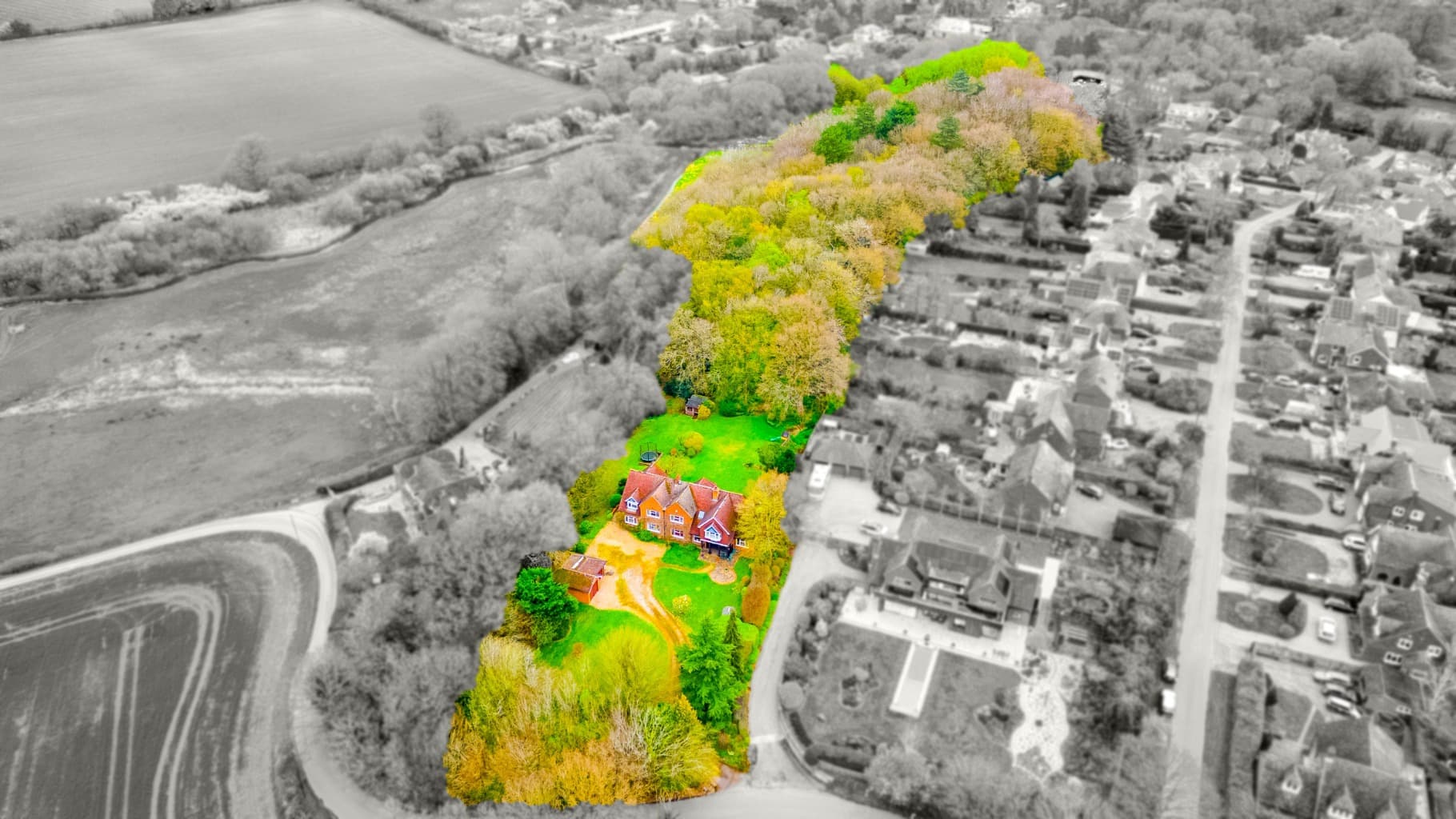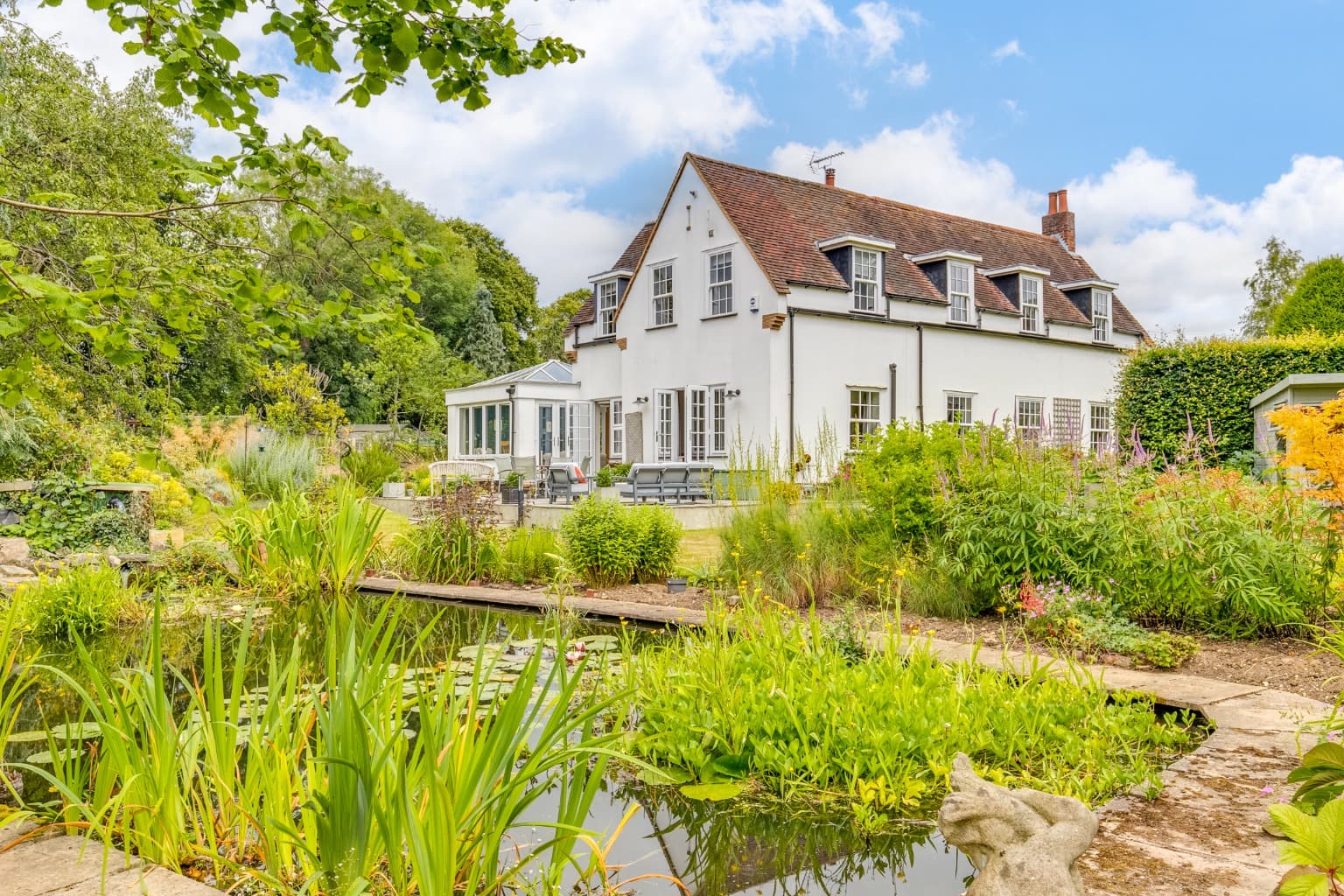Must-haves:

Todds Green, Stevenage, Hertfordshire, SG1 2JE
£2,875,000Freehold
745
Play Video
DETACHED HOUSE
Add to Favourites

Hebing End, Benington, Hertfordshire, SG2 7DD
£2,000,000Freehold
548
Play Video
DETACHED HOUSE
Add to Favourites

Kimpton Road, Welwyn, AL6 9NN
Guide Price£1,795,000Freehold
633
Sold STC
Play Video
DETACHED HOUSE
Add to Favourites

Old Knebworth Lane, Old Knebworth, Hertfordshire, SG3 6PS
Offers In Excess Of£1,750,000Freehold
643
Under Offer
DETACHED HOUSE
Add to Favourites

Welwyn Garden City, Hertfordshire, AL8 7LX
Guide Price£1,650,000
435
Play Video
DETACHED HOUSE
Add to Favourites

Reynards Road, Welwyn, Hertfordshire, AL6 9TP
£1,600,000Freehold
534
Under Offer
DETACHED HOUSE
Add to Favourites

High Street, Graveley, Hitchin, Hertfordshire, SG4 7LA
£1,500,000Freehold
534
Play Video
DETACHED HOUSE
Add to Favourites

Danesbury Park Road, Welwyn, Hertfordshire, AL6 9SE
£1,375,000Freehold
424
DETACHED HOUSE
Add to Favourites

Danesbury Park Road, Welwyn, Hertfordshire, AL6 9SF
Guide Price£1,350,000Freehold
423
Play Video
DETACHED HOUSE
Add to Favourites

Stonemead, Welwyn Garden City, Hertfordshire, AL8 7LX
£1,300,000Leasehold
423
Sold STC
DETACHED HOUSE
Add to Favourites

Meadow Green, Welwyn Garden City, AL8 6SS
Guide Price£1,300,000Freehold
434
Sold STC
Play Video
DETACHED HOUSE
Add to Favourites

Langley Village, Langley, Hitchin, SG4 7PN
Guide Price£1,250,000Freehold
422
Play Video
DETACHED HOUSE
Add to Favourites

Register for Property Alerts
Sign up for our Property Alert Service and get notified as soon as properties that match your requirements become available on the market.

