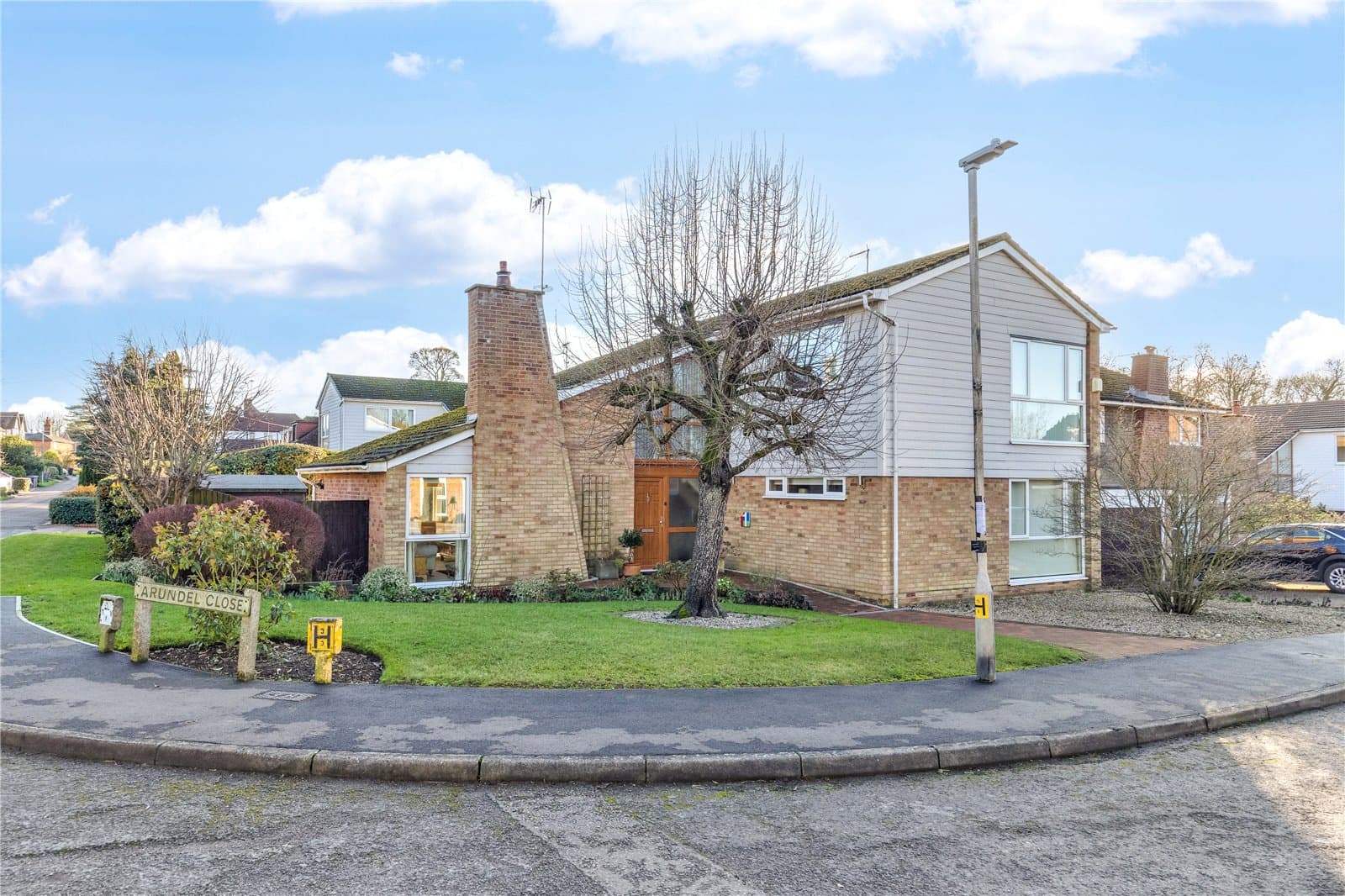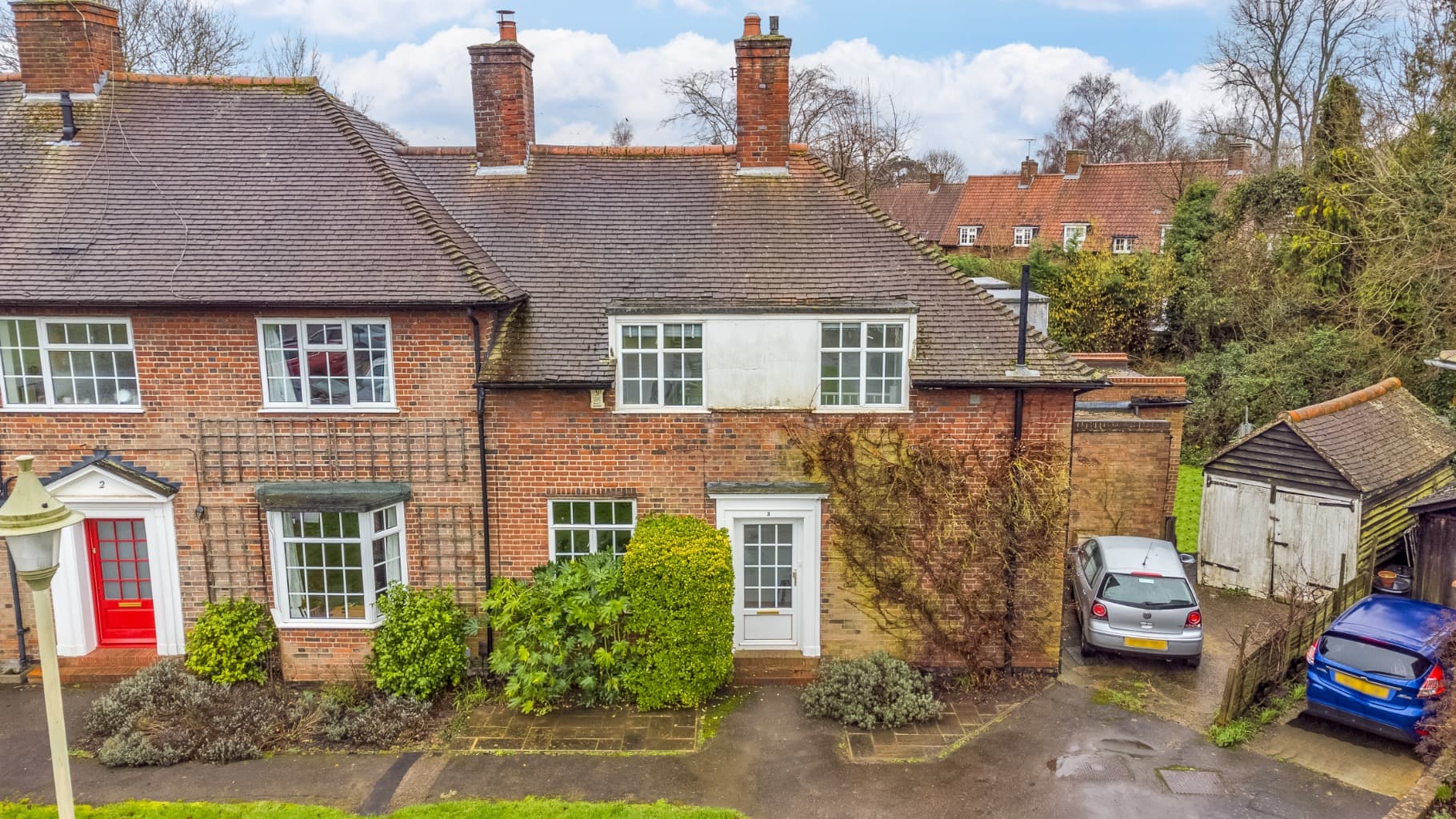A versatile, modern 4-bedroom home in a prime Hitchin location, with garage conversion potential, excellent schools, and convenient transport links, all within a small and secure development.
Set within the highly sought-after St. Andrews Place in Hitchin, this fantastically presented four-bedroom family home offers an exceptional blend of style, versatility, and convenience. Built in 2015 by the reputable Court Homes, the property forms part of an exclusive development with just 12 other homes, providing a sense of privacy and community that is rare to find.
The property boasts generous, well-organised accommodation over three floors, perfectly suited to family life. Upon entering, you are greeted by a welcoming entrance hall leading to the ground floor bedroom/study, utility room and ground floor w/c. The first floor offers flexibility to suit a range of needs, with a generous living/dining area and a fantastic recently refurbished Kitchen/dining area with bi-folding doors out to a beautifully situated garden. This area flourishes in the spring/summer months providing a superb blend of inside out living.
Upstairs, the second floor accommodates three well-proportioned bedrooms, each filled with natural light. The principal bedroom benefits from an en-suite bathroom, adding a touch of luxury and practicality. A separate family bathroom serves the remaining bedrooms, ensuring that morning routines run smoothly.
One of the standout features of this home is the secure enclosed garden, designed for low-maintenance living. Complete with a motorised awning, this outdoor space is ideal for alfresco dining, entertaining, or simply enjoying a moment of relaxation.
The property also offers significant potential for enhancement, subject to the necessary planning permissions. The integral garage could be converted into additional living space, while the loft provides an exciting opportunity for conversion, should the new owners wish to expand further (STPP). Practicality is well catered for, with four allocated parking spaces, including the secure enclosed garage. This ensures ample parking for family members and guests alike, a feature often in high demand.
Location is another major highlight. St. Andrews Place is situated just a short walk from Hitchin’s vibrant town centre, offering a diverse range of shops, restaurants, and amenities. Families will appreciate the property’s inclusion within the catchment area of highly regarded schools, making it an excellent choice for those with children. For commuters, Hitchin Train Station is only 0.8 miles away (as per Google Maps), providing regular services to London and beyond. The property’s location also benefits from good road links, ensuring easy access to surrounding areas.
This home represents an outstanding opportunity to acquire a modern, versatile property in one of Hitchin’s most desirable locations. It's blend of contemporary features, development potential, and proximity to key amenities is sure to appeal to discerning buyers. Viewings are highly recommended to fully appreciate all that this exceptional property has to offer.
AGENTS NOTE
There is a maintenance charge of £230 p/a
FLOORPLAN AND BROCHURE DISCLAIMER
All measurements are approximate all images are for general guidance only and whilst every attempt has been made to ensure accuracy, they must not be relied on or form any part of a legal contract. The fixtures, fittings and appliances referred to have not been tested and therefore no guarantee can be given and that they are in working order. Internal photographs are reproduced for general information and it must not be inferred that any item shown is included with the property.
VIEWING INFORMATION
By appointment only through Putterills of Hertfordshire, through whom all negotiations should be conducted.
MONEY LAUNDERING REGULATIONS
Prior to a sale being agreed, prospective purchasers will be required to produce identification documents. Your co-operation with this, in order to comply with Money Laundering regulations, will be appreciated and assist with the smooth progression of the sale.




