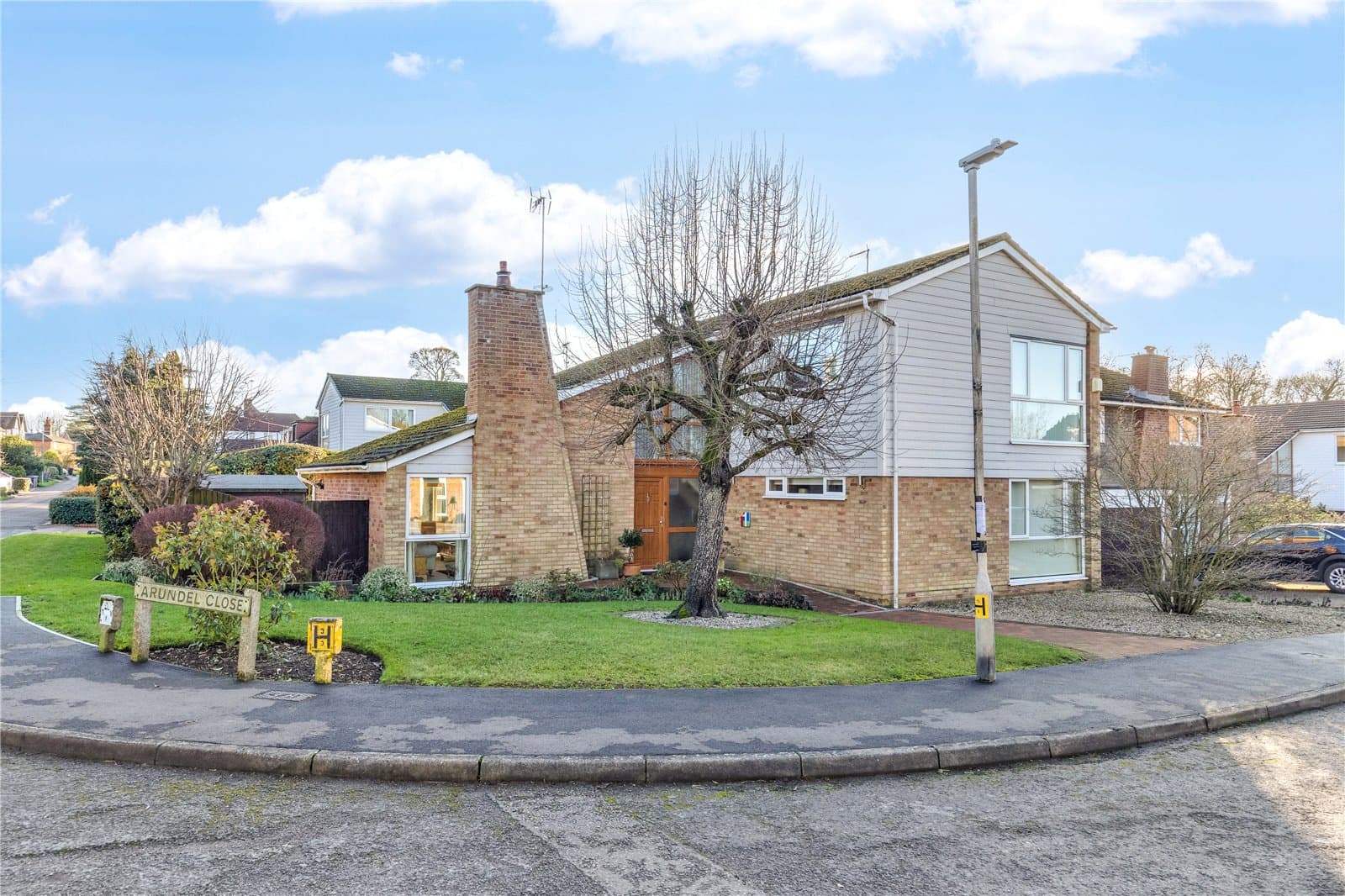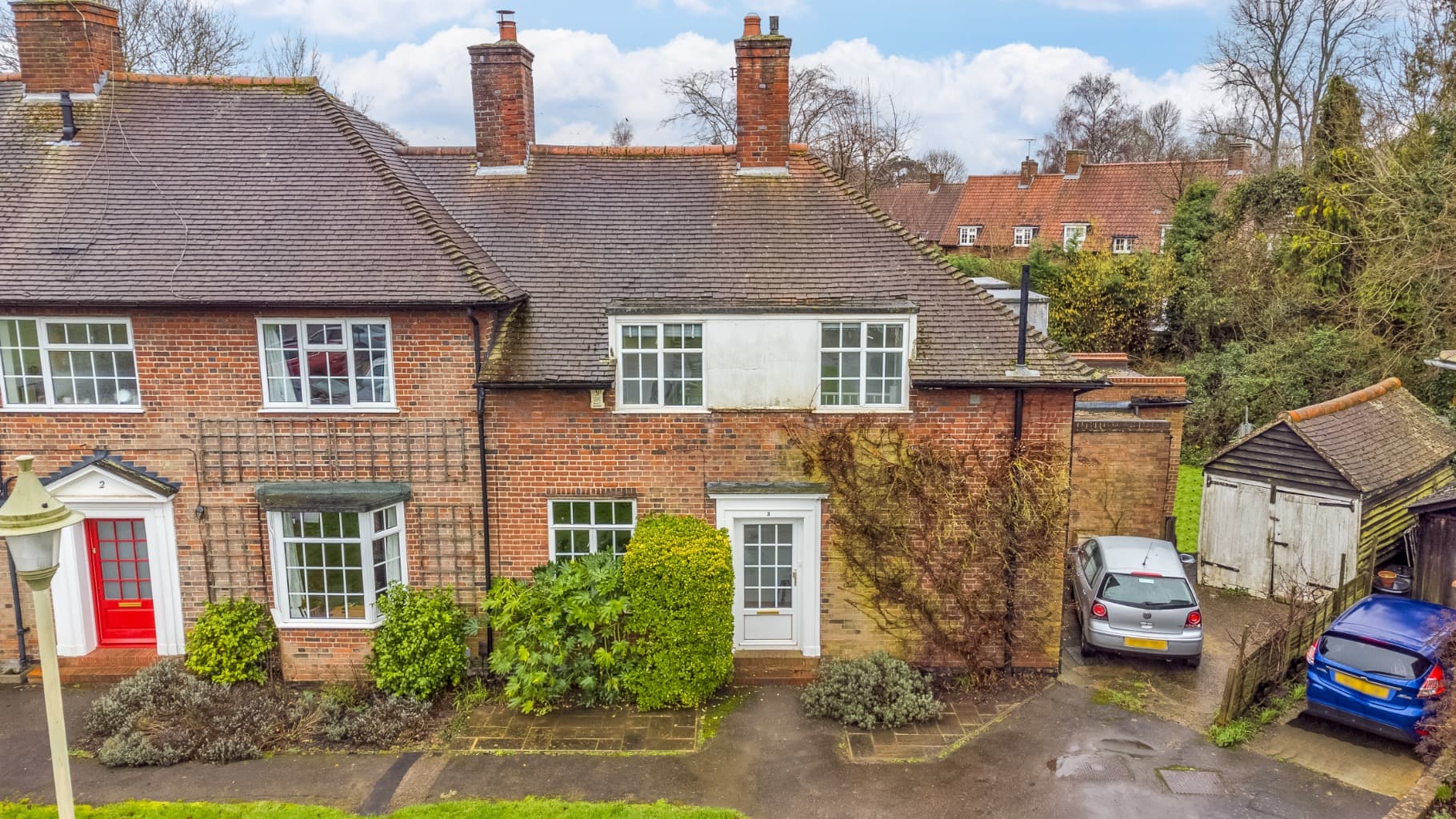A characterful West Side home offering over 1,175 sq ft of space, mature gardens, and huge potential â ready for renovation to your own design.
Set along one of the most coveted roads on the highly desirable West Side of Welwyn Garden City, this impressive character residence presents a truly rare opportunity. Offering a blank canvas for those seeking to create their own vision, the home now requires full renovation and remodelling, yet brims with potential, a chance to craft a bespoke living environment to enjoy for years to come.
The house enjoys a privileged position, ideally located for families with proximity to Templewood and Monks Walk schools. A generous rear garden, rich in the verdant charm synonymous with West Side living, features mature shrubs, hedgerow borders, graceful trees, a well-tended lawn and a patio positioned just off the family room, an ideal spot to relax and soak up the view.
A particular highlight for enthusiasts is the double-length garage with an inspection pit at the far end, perfectly suited to car lovers or hobbyists, while offering ample storage for more practical needs.
Thoughtfully designed for convenience, the property boasts two separate entrances: a principal entrance to the right of the dining room through handsome double doors, creating a grand first impression, and a secondary entrance to the left, leading into a useful lobby and through to the kitchen, perfectly placed for bringing in groceries with ease. Once inside, you are greeted by over 1,175 sq ft (109.2 sq m) of lateral ground floor living space, with three distinct reception areas ready to be reimagined.
The sitting room exudes presence, its three-glass-pane bay window framing captivating views of the garden. A feature fireplace anchors the east wall, while a connecting door links through to the family room, a versatile space that invites flexible use, whether as a snug, playroom or home office. The kitchen/breakfast room, although in need of modernisation, occupies a prime corner position, complete with a small adjoining pantry and convenient access to the garden and hall. Adjacent lies the formal dining room, waiting to host memorable gatherings.
Upstairs, four bedrooms are arranged around the landing, accompanied by a family bathroom and a separate WC. The fully boarded loft spans the depth of the house, offering further potential, subject to the necessary consents.
This is a remarkable prospect for those with vision, a home where character and opportunity meet in one of Welwyn Garden City’s most sought-after settings.




