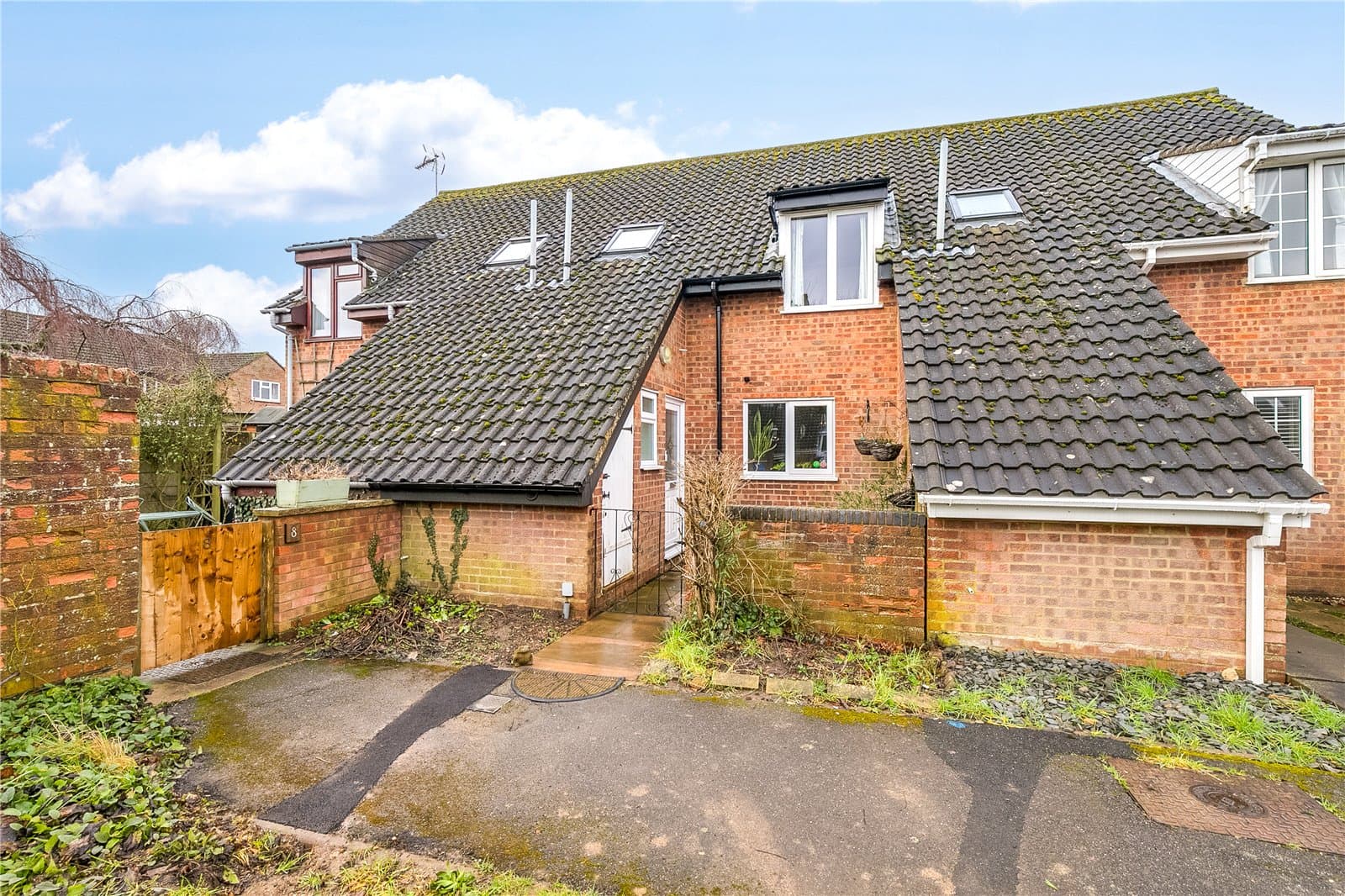An elegantly appointed three-bedroom family home with generous living space, secluded garden, and a kitchen extension, nestled moments from Sherrardspark Wood.
Tucked away in a quiet cul-de-sac on the sought-after West Side of Welwyn Garden City, this thoughtfully extended home offers a rare balance of modern practicality and peaceful surroundings. Set within walking distance of Sherrardspark Wood, excellent schools, and local amenities, the location promises an enviable family lifestyle.
A generous entrance hall leads into the heart of the home, a beautifully remodelled kitchen/dining room finished with clean lines and contemporary fittings. This open-plan space opens directly onto the garden via double doors, allowing for effortless entertaining and day-to-day family living. Just off the kitchen, a practical utility room and downstairs cloakroom have been cleverly integrated, making excellent use of the extended footprint.
The reception room spans the depth of the original home and offers flexibility for both relaxation and entertaining, complete with a large window that brings in the morning light.
Upstairs, three well-proportioned bedrooms are arranged off a central landing, including a spacious Principal Bedroom with windows and built in storage. The sleek family bathroom features modern tiling and a shower-over-bath setup, catering comfortably to the needs of a growing household.
Outside, the garden offers a private, low-maintenance retreat, laid mainly to lawn with small play area. With leafy views and no properties overlooking the rear, this outdoor space feels wonderfully secluded.
With its blend of contemporary finishes, smart layout, and a superb West Side address, this home is ideal for buyers seeking a turnkey property within easy reach of the town centre, train station, and local green spaces.




