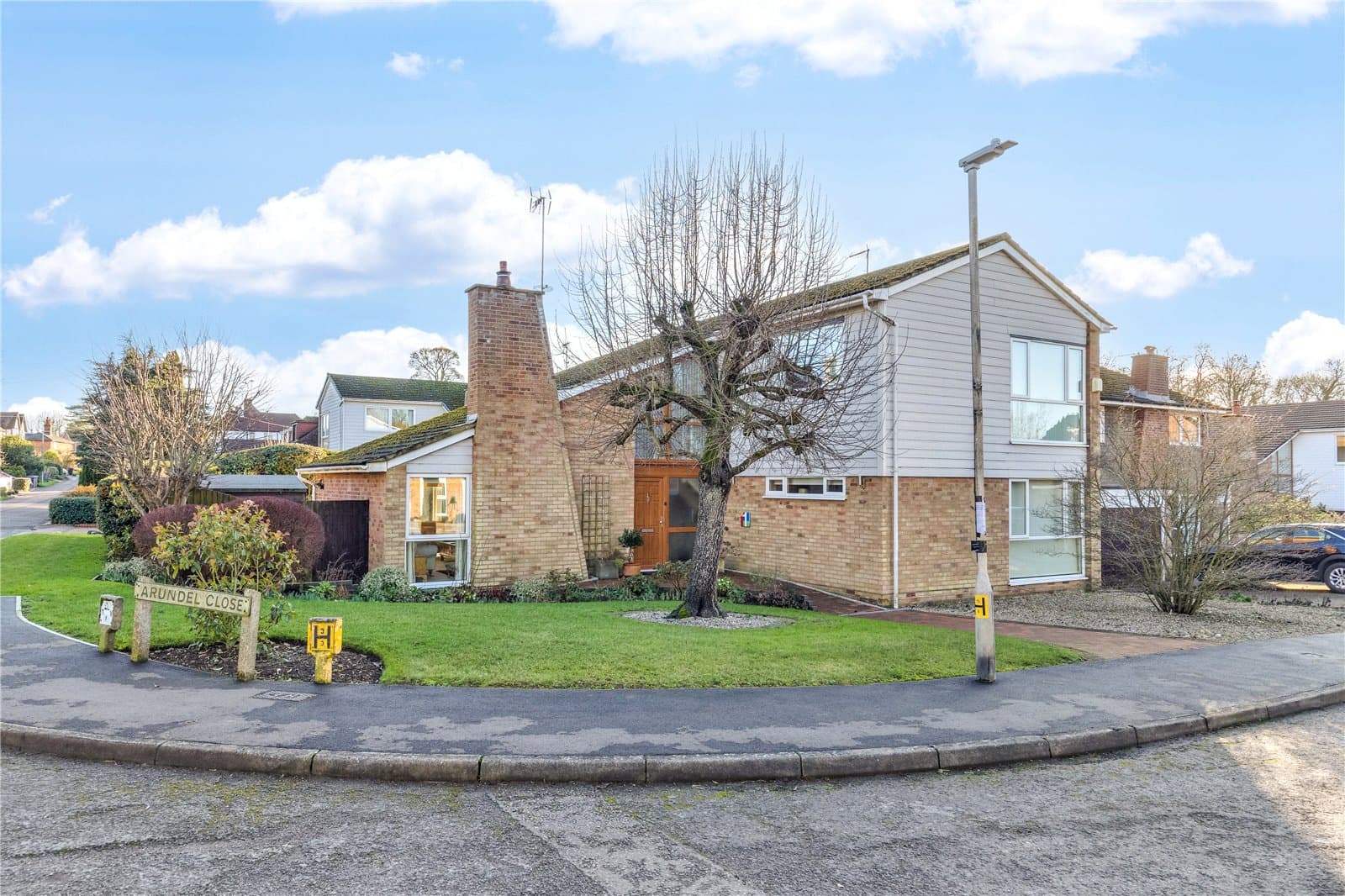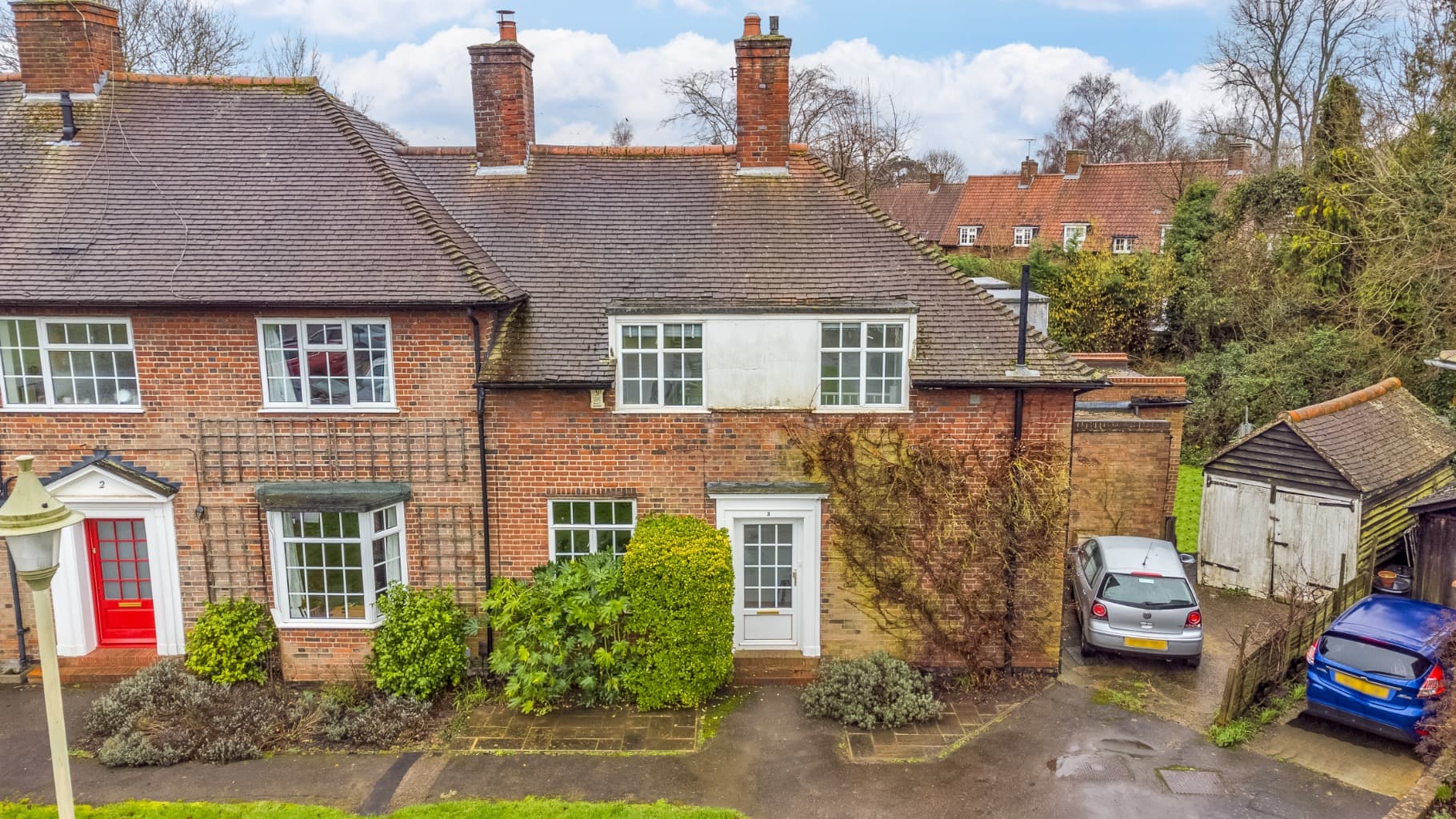Offered chain free, this extended detached home enjoys a rear aspect onto Sherrards Woods, spacious family living, modern enhancements, and excellent school catchment.
Launch Event – Saturday 28th June, 10am to 4pm
Private viewings by appointment only – early interest anticipated.
Set within a peaceful residential street on the desirable west side of Welwyn Garden City, this detached family residence dates from 1960 and offers generous, well-balanced accommodation across two floors. A substantial two-storey extension completed in 1997 has created a versatile home ideal for modern family life.
The property opens into a welcoming entrance hall leading to a front-facing kitchen/dining room, remodelled in 2011, featuring sleek cabinetry, two ovens, and a casual dining space. A door from the kitchen leads to a covered side walkway, which in turn gives access to a practical utility/laundry room located at the rear of the garage.
To the rear of the house, a spacious and light-filled living/dining room spans the full width, with French doors opening onto the garden and a central gas fireplace providing warmth and character. A downstairs cloakroom and under-stair storage complete the ground floor.
The first floor comprises four generous bedrooms, including two particularly large rooms extending over 22 feet in length, offering potential for reconfiguration if required. The layout is complemented by a modern family bathroom and a separate en suite shower room to the principal bedroom.
The private rear garden enjoys a delightful woodland backdrop, directly adjoining Sherrards Woods, with a high fence and gated access into the woodland beyond. Ideal for families and nature lovers, this rare setting enhances the home's tranquil charm.
Practical benefits include double glazing, cavity wall and loft insulation, LED lighting throughout, and a recently installed Vaillant ecoTEC plus 418 boiler (2023). Well positioned for Templewood Primary and Monk's Walk Secondary Schools, this chain-free property offers a superb lifestyle opportunity in one of AL8’s most desirable locations.




