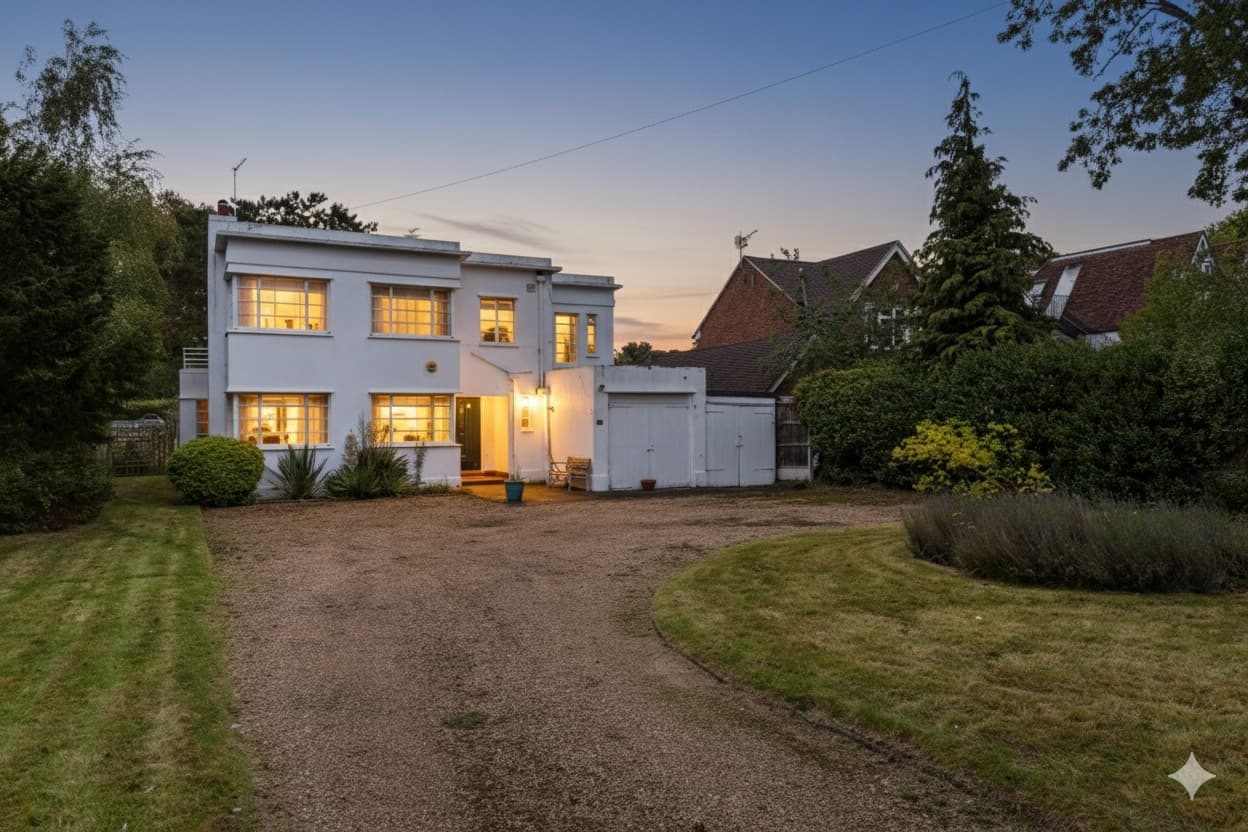A unique opportunity to purchase a characterful, four-bedroom family home on London Road, Hitchin, featuring potential to extend (STPC), ample parking, and excellent school catchment.
Set in the highly desirable and rarely available location of London Road, Hitchin, this four-bedroom detached property offers an exceptional opportunity for those seeking a spacious family home with potential to personalise and expand. This home boasts a fantastic plot, generous gardens to the front and rear, and is conveniently situated just 0.8 miles from Hitchin town centre and 1.4 miles from Hitchin train station, making it ideal for both local amenities and commuting.
The property is brimming with characterful features and offers versatile living accommodation across its three reception rooms. Upon entering, you are welcomed into a light and spacious hallway that sets the tone for the rest of the home. The reception rooms provide a variety of options for family living, entertaining, or working from home. Each benefits from large windows, allowing natural light to flood the spaces, and retains unique character elements that add charm to the overall style of the house.
The kitchen is well-proportioned and offers scope for modernisation to suit individual tastes. With access to the rear garden, it provides an excellent opportunity to reimagine the layout, perhaps incorporating an open-plan design to suit contemporary family living (subject to planning consent).
Upstairs, the property features four generously sized double bedrooms, each offering ample space for furnishings and personalisation. The family bathroom is centrally located and provides further potential for updating to a modern standard. An office/study completes the accommodation.
A significant highlight of this property is its plot. The front and rear gardens are both generous in size, with mature planting and open spaces ideal for outdoor activities, gardening, or future landscaping projects. The rear garden, in particular, benefits from privacy and offers the potential for a substantial extension, subject to the necessary planning consents.
Adding to the practicality of the home, the property includes a driveway, carport, and garage, providing ample off-street parking—a rare find in such a sought-after location. The area is also within the catchment of well-regarded schools, making it a prime choice for families.
For commuters, the property’s proximity to Hitchin train station, just 1.4 miles away, offers convenient links to London and other major destinations. With Hitchin town centre a mere 0.8 miles from the home, residents can also enjoy easy access to a variety of shops, restaurants, and local amenities.
This is a rare opportunity to acquire a home in one of Hitchin’s most coveted locations. With its combination of generous living spaces, potential to extend, and prime positioning, this property is sure to appeal to a wide range of buyers. Viewing is highly recommended to fully appreciate the scope and potential of this exceptional home.
FLOORPLAN AND BROCHURE DISCLAIMER
All measurements are approximate all images are for general guidance only and whilst every attempt has been made to ensure accuracy, they must not be relied on or form any part of a legal contract. The fixtures, fittings and appliances referred to have not been tested and therefore no guarantee can be given and that they are in working order. Internal photographs are reproduced for general information and it must not be inferred that any item shown is included with the property.
VIEWING INFORMATION
By appointment only through Putterills of Hertfordshire, through whom all negotiations should be conducted.
MONEY LAUNDERING REGULATIONS
Prior to a sale being agreed, prospective purchasers will be required to produce identification documents. Your co-operation with this, in order to comply with Money Laundering regulations, will be appreciated and assist with the smooth progression of the sale.




