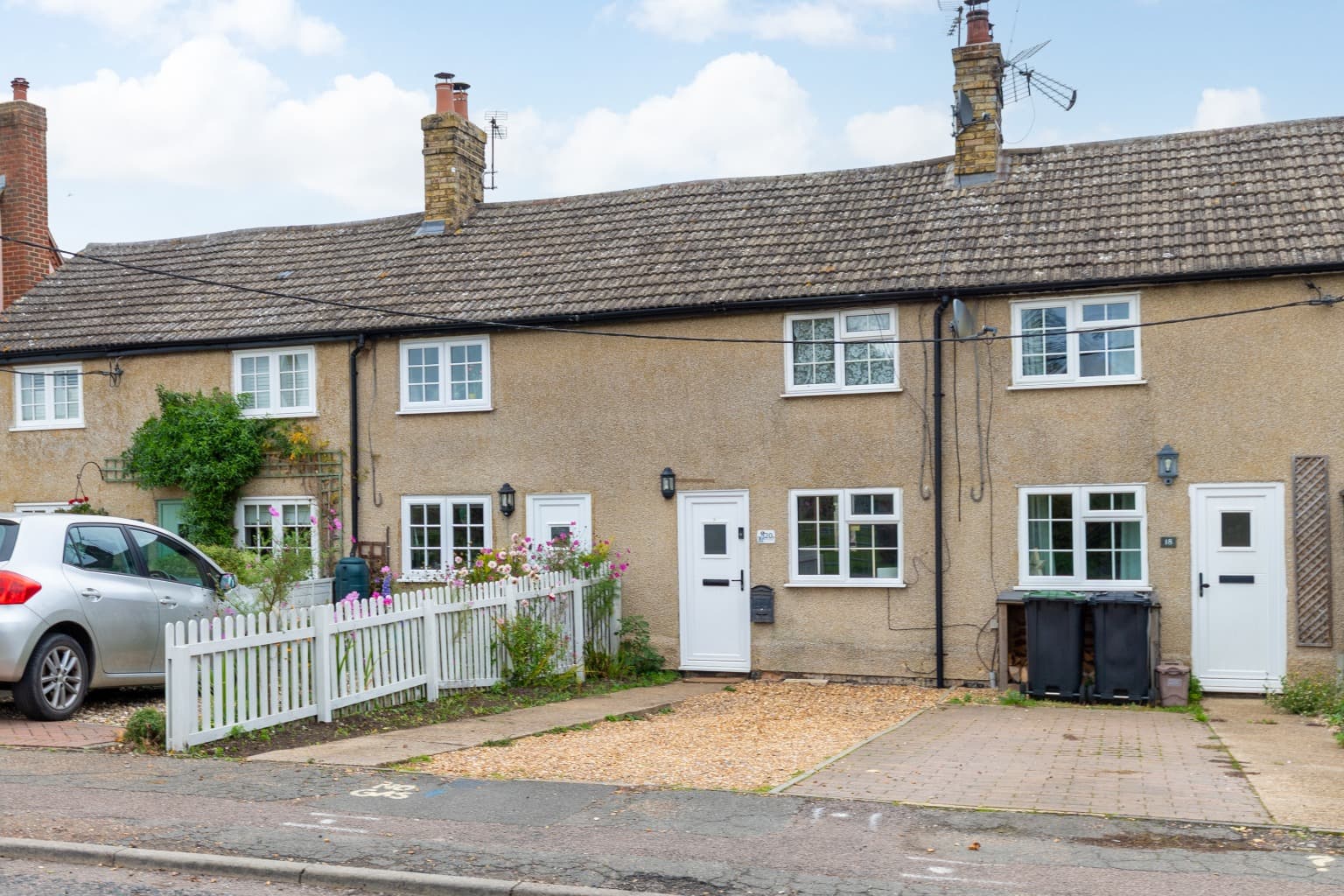*** ANOTHER PROPERTY SOLD ***
A rare opportunity to purchase this CHAIN FREE modern, cottage style two bedroom terrace, forming part of an attractive row of similar homes, tucked away opposite a short pedestrian pathway leading from Ashwell Common to the attractive Village pond with the two well-regarded village public houses beyond.
Representing an ideal first time purchase or suitable for those looking to downsize, this practical home offers gas fired central heating, double glazing, a tiered private low maintenance rear garden and an allocated parking space at the end of the terrace. Highlights of the accommodation include a well-proportioned open-plan lounge/dining room, a versatile conservatory and two bedrooms with far reaching views from the second bedroom towards the Village cricket pitch in the distance.
In full the accommodation comprises a storm porch with external storage cupboard, reception hallway, an oak fitted kitchen, open-plan lounge/dining room, conservatory, recarpeted stairs and landing leading to two bedrooms and a bathroom. The property is offered for sale CHAIN FREE and viewing is highly recommended.
GRAVELEY
Graveley is a semi-rural village set between Stevenage, Hitchin and Baldock. The village offers two well regarded Public Houses with Restaurants, a Village School and a Golf Course. There is easy access to the A1M. The neighbouring town Stevenage comprises of both New and Old Towns. There are comprehensive shopping facilities in the New Town, Schools, a Leisure Complex, Theatre and Arts centre and the mainline station to London's Kings Cross providing fast and regular trains to Kings Cross in 23mins.
THE ACCOMMODATION COMPRISES
STORM PORCH
With external meter/store cupboard with UPVC double glazed front door opening to:
RECEPTION HALL
Finished with wooden laminate flooring with a shelved cupboard, radiator, doorway to the kitchen and glazed door to the lounge.
KITCHEN 2.24m x 2.1m
Fitted with an attractive range of farmhouse style oak base and eye level units and drawers finished with contrasting wooden edged tiled counter top with white rolled edge work surface opposite with an inset one and half bowl white acrylic sink unit with a chrome mixer tap. Space for cooker, washing machine and under-counter separate fridge and freezer with a stainless steel extractor canopy. Slate floor tiles with tiled splashbacks and serving hatch to the lounge/dining room, downlighters, wall mounted gas fired boiler and double glazed window to the front elevation.
LOUNGE/DINING ROOM 4.92m x 3.86m
A generous well-proportioned room featuring continuation of the wooden laminate flooring, wall lights, radiator, feature accent wall with exposed brickwork, downlighters, contemporary vertical radiator, recently recarpeted staircase rising to the first floor. Double glazed door to the rear garden and wooden sealed unit double glazed sliding patio doors opening to:
CONSERVATORY 2.90m x 2.50m
Providing a versatile additional reception room with a radiator, ceramic floor tiles, brick dwarf walls with wooden mantles with double glazed windows above to both side and rear elevations with central double glazed french doors opening to the rear garden.
FIRST FLOOR LANDING
Newly carpeted with access to the loft space, airing cupboard with hot water tank and doors to:
BEDROOM ONE 3.90m x 3.26m
A generous double room with measurements taken into the recess and include a deep built-in wardrobe with cupboard over the stair housing, wooden laminate flooring and double glazed window to the rear elevation.
BEDROOM TWO 3.33m x 1.95m
Wooden laminate flooring, radiator, eaves storage cupboard and double glazed window to the front elevation with distant views towards the Village cricket pitch.
BATHROOM 2.21m x 1.87m
Wooden panelled bath, low level wc and pedestal hand wash basin, decorative wooden panelling to half height with white tiled splashbacks and waterproof natural stone effect panelling to the bath surround. Chrome towel radiator and opaque double glazed window to the front elevation.
OUTSIDE FRONT
Set back from the pathway behind a small paved frontage with steps to the storm porch and external meter storage cupboard.
REAR GARDEN
Enjoying a private aspect, a low maintenance tiered rear garden with steps and paving enclosed by mature boundary hedging and wooden panelled fencing.
PARKING
Allocated parking space situated immediately at the end of the row.
TENURE, COUNCIL TAX AND EPC
The Tenure of this property is FREEHOLD.
The Council Tax Band is C.
The EPC Rating is D. .
VIEWING INFORMATION
Viewing is strictly by appointment only through Putterills of Hertfordshire, through whom all negotiations should be conducted.
DISCLAIMER
Putterills endeavour to maintain accurate depictions of properties in virtual tours, floor plans and descriptions, however, these are intended only as a guide and intended purchasers must satisfy themselves by personal inspection. MONEY LAUNDERING REGULATIONS: Prior to a sale being agreed, prospective purchasers will be required to produce identification documents. Your co-operation with this, in order to comply with Money Laundering regulations, will be appreciated and will assist with the smooth progression of the sale. FIXTURES & FITTINGS: All items in the written text of these particulars are included in the sale. All others are expressly excluded regardless of inclusion in any photographs. Purchasers must satisfy themselves that any equipment included in the sale of the property is in satisfactory order.
STAY CONNECTED
Web: www.putterills.co.uk
Twitter @ PutterillsEA
Facebook - Putterills Stevenage
Instagram - Putterills Stevenage



