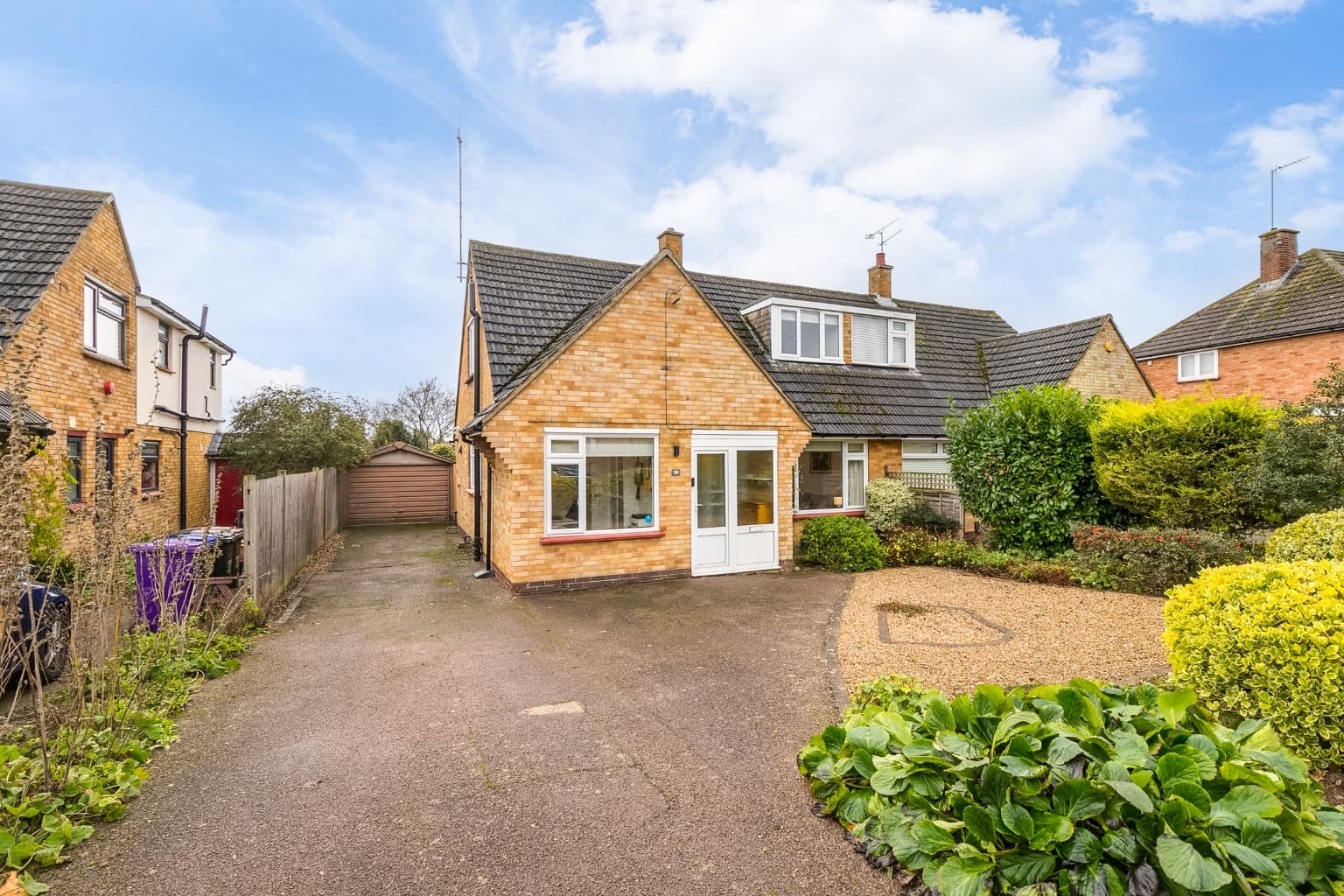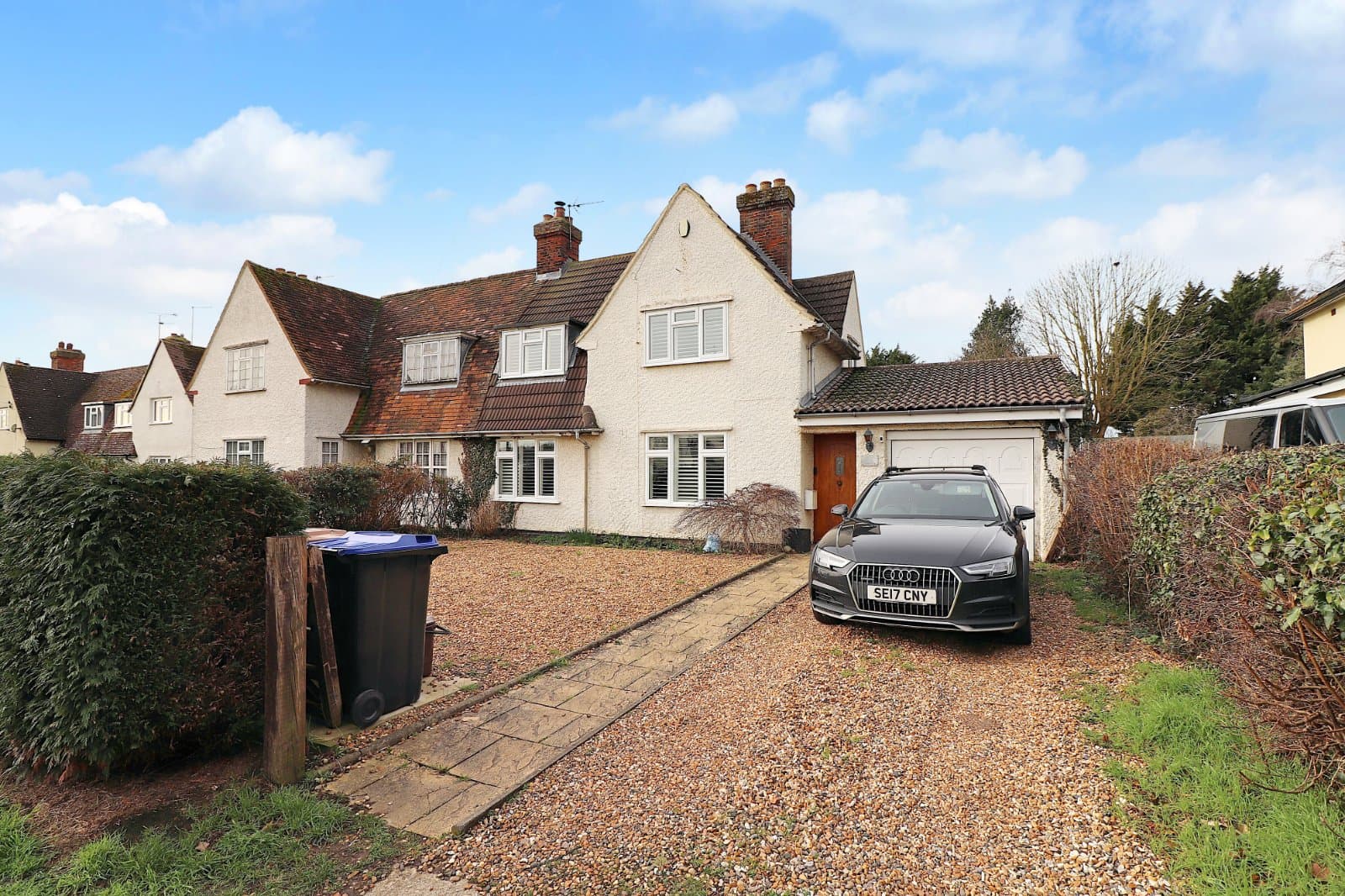This spacious 3-bedroom, 1,300 sq ft Victorian cottage combines heritage charm with modern living, featuring a stunning kitchen/diner, landscaped garden with office, and proximity to Sherrardspark Wood.
Discover this deceptively spacious former railway cottage on sought-after Blakemere Road, Hertfordshire, offering a unique blend of Victorian character and contemporary living. Built in the 1860s, this beautifully presented home has been sympathetically modernised to retain its period heritage while meeting the demands of modern family life. With over 1,300 sq ft of accommodation, this property truly offers more than meets the eye.
Upon entering, you are greeted by a welcoming hallway leading to the heart of the home: an impressive, light-filled kitchen and dining room. Designed with both practicality and aesthetics in mind, this space is perfect for entertaining guests or enjoying relaxed family meals. The kitchen boasts modern appliances, ample worktop space, and a seamless flow into the dining area, creating an open and sociable atmosphere. Adjacent to the kitchen, a dedicated utility room provides practical storage and workspace, ensuring the main living areas remain tidy and uncluttered. A conveniently placed ground floor cloakroom/WC adds to the home's functionality.
The lounge offers a cosy yet spacious retreat, ideal for relaxing evenings or more formal gatherings. Period features, such as high ceilings and large windows/patio doors opening onto the beautifully landscaped garden, enhance the sense of space and charm, while modern touches ensure comfort and convenience throughout.
Upstairs, the property features three well-proportioned bedrooms, each thoughtfully designed to maximise space and natural light. The principal bedroom is particularly noteworthy, spanning 13ft and offering tranquil leafy views that create a peaceful sanctuary. The remaining bedrooms are equally inviting, providing versatile options for children, guests, or even a home office. The family bathroom is well-appointed, combining timeless style with modern functionality to meet the needs of a busy household.
The exterior of the property is equally impressive, featuring a landscaped rear garden designed for both relaxation and productivity. Within the garden, you’ll find an insulated summer house, which doubles as a garden office—an ideal solution for remote working or creative pursuits, plus a further hobby shed at the end of the garden with additional storage behind the shed for bikes, etc. The thoughtful design of the outdoor space ensures it can be enjoyed year-round, whether you’re hosting summer barbecues or simply unwinding with a book.
The location of this home is another standout feature. Situated just a short stroll from the town centre, you’ll have easy access to a wide range of shops, cafes, and amenities. For nature lovers, the picturesque Sherrardspark Wood is also nearby, offering scenic walking trails and a serene escape from the bustle of daily life. Excellent transport links and reputable local schools further enhance the appeal of this prime Hertfordshire address.
With its perfect marriage of historic charm and modern convenience, this former railway cottage on Blakemere Road presents a rare opportunity to own a home that truly stands out. Whether you’re a young family, a professional couple, or someone seeking a characterful yet practical residence to downsize into, this property is sure to impress.




